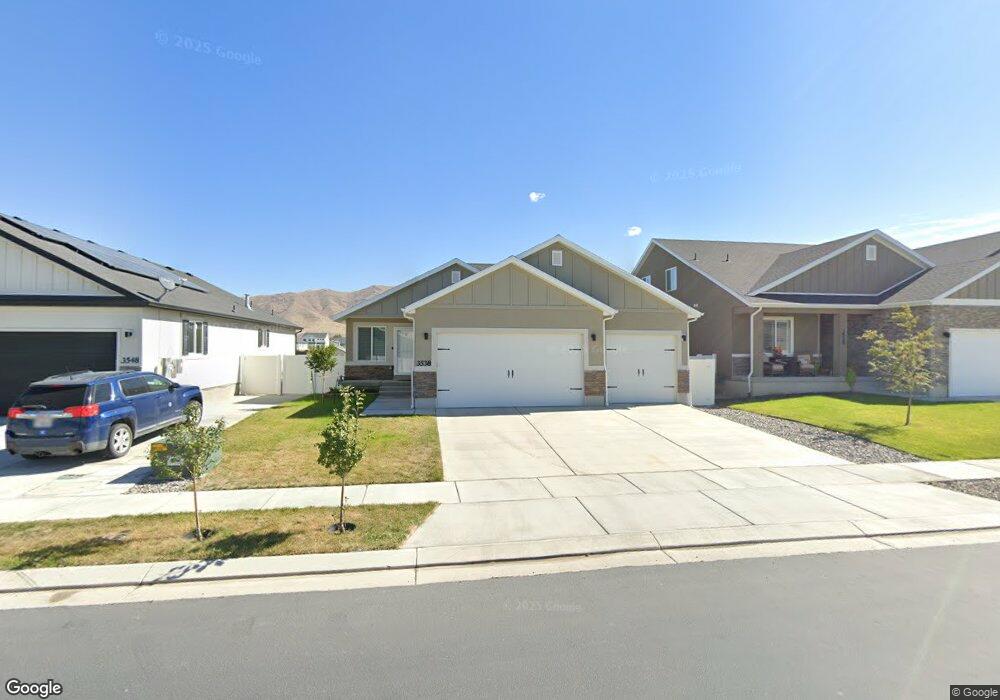3538 N Willy Way Unit 167 Eagle Mountain, UT 84005
Estimated Value: $518,000 - $587,000
6
Beds
3
Baths
2,418
Sq Ft
$228/Sq Ft
Est. Value
About This Home
This home is located at 3538 N Willy Way Unit 167, Eagle Mountain, UT 84005 and is currently estimated at $550,445, approximately $227 per square foot. 3538 N Willy Way Unit 167 is a home located in Utah County with nearby schools including Mountain Trails Elementary School, Frontier Middle School, and Cedar Valley High.
Ownership History
Date
Name
Owned For
Owner Type
Purchase Details
Closed on
Jun 13, 2024
Sold by
Flanders Shelby and Richards Jordan
Bought by
Latu Solomone T and Latu Luz E
Current Estimated Value
Home Financials for this Owner
Home Financials are based on the most recent Mortgage that was taken out on this home.
Original Mortgage
$503,500
Outstanding Balance
$497,317
Interest Rate
7.22%
Mortgage Type
New Conventional
Estimated Equity
$53,128
Purchase Details
Closed on
Oct 23, 2019
Sold by
Residential Construction Management Llc
Bought by
Flanders Shelby and Richards Jordan
Home Financials for this Owner
Home Financials are based on the most recent Mortgage that was taken out on this home.
Original Mortgage
$312,141
Interest Rate
3.7%
Mortgage Type
FHA
Purchase Details
Closed on
Apr 3, 2019
Sold by
Em Harmony Development Llc
Bought by
Residential Construction Management Llc and Rcm Homes
Create a Home Valuation Report for This Property
The Home Valuation Report is an in-depth analysis detailing your home's value as well as a comparison with similar homes in the area
Home Values in the Area
Average Home Value in this Area
Purchase History
| Date | Buyer | Sale Price | Title Company |
|---|---|---|---|
| Latu Solomone T | -- | Steed Title | |
| Flanders Shelby | -- | United West Title | |
| Residential Construction Management Llc | -- | United West Title |
Source: Public Records
Mortgage History
| Date | Status | Borrower | Loan Amount |
|---|---|---|---|
| Open | Latu Solomone T | $503,500 | |
| Previous Owner | Flanders Shelby | $312,141 |
Source: Public Records
Tax History Compared to Growth
Tax History
| Year | Tax Paid | Tax Assessment Tax Assessment Total Assessment is a certain percentage of the fair market value that is determined by local assessors to be the total taxable value of land and additions on the property. | Land | Improvement |
|---|---|---|---|---|
| 2025 | $2,037 | $257,400 | $159,300 | $308,700 |
| 2024 | $2,037 | $220,055 | $0 | $0 |
| 2023 | $1,969 | $229,790 | $0 | $0 |
| 2022 | $1,854 | $211,365 | $0 | $0 |
| 2021 | $1,637 | $280,000 | $82,500 | $197,500 |
| 2020 | $1,570 | $262,300 | $76,400 | $185,900 |
| 2019 | $668 | $63,600 | $63,600 | $0 |
Source: Public Records
Map
Nearby Homes
- 3528 Willy Way
- 3412 Willy Way Unit 1
- 1564 Pheasant Rd Unit 212
- 1373 E Bell Buoy Way
- 1526 E Shadow Dr
- 1243 Goldie Lou Ln Unit 14
- 1606 E Bountiful Ln
- 3628 N Lark Rd Unit LOT117
- 3487 N Delta St
- 3534 N Finch Ln
- 3473 N Delta St
- Teton Plan at Parkway Fields - Estates
- Snow Plan at Parkway Fields - Villages
- Glacier Plan at Parkway Fields - Cottages
- Arcadia Plan at Parkway Fields - Cottages
- Denali Plan at Parkway Fields - Estates
- Elkhorn Plan at Parkway Fields - Villages
- Yosemite Plan at Parkway Fields - Estates
- Cascade Plan at Parkway Fields - Estates
- Cache Plan at Parkway Fields - Villages
- 3538 N Willy Way
- 3548 N Willy Way Unit 166
- 3516 Willy Way
- 3516 Willy Way Unit 202
- 1378 E Rachel Way
- 3504 Willy Way Unit 203
- 1373 Pamela St Unit 210
- 3572 N Willey Way Unit 101
- 3572 Willy Way
- 3496 Willy Way
- 1368 E Rachel Way
- 1363 Pamela St
- 3582 N Willy Way Unit 102
- 1375 E Rachel Way
- 1375 E Rachel Way Unit 137
- 1358 E Rachel Way Unit 163
- 1358 E Rachel Way
- 3484 Willy Way Unit 205
- 1353 E Pamela St
- 1353 E Pamela St Unit 212
