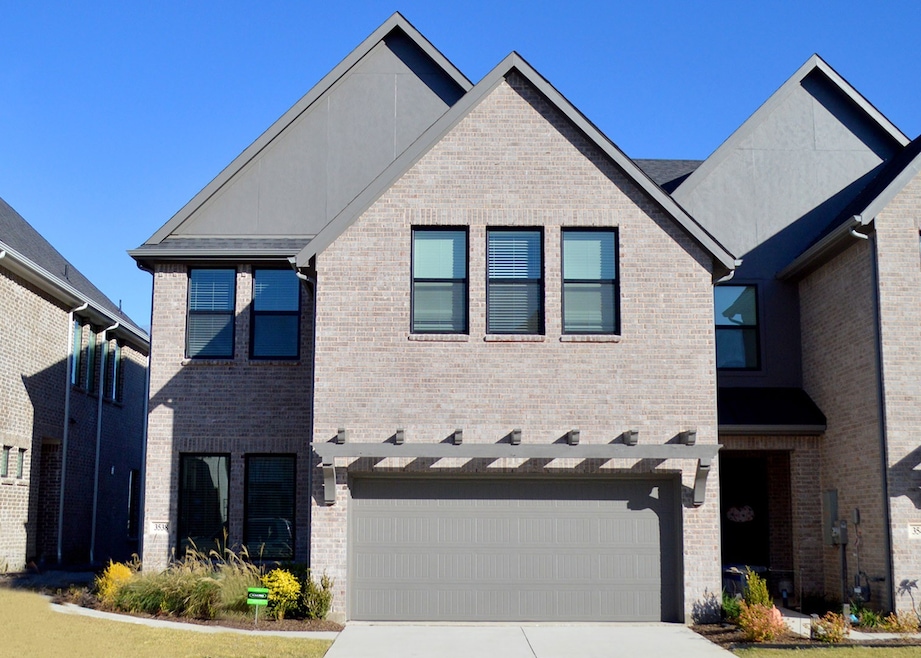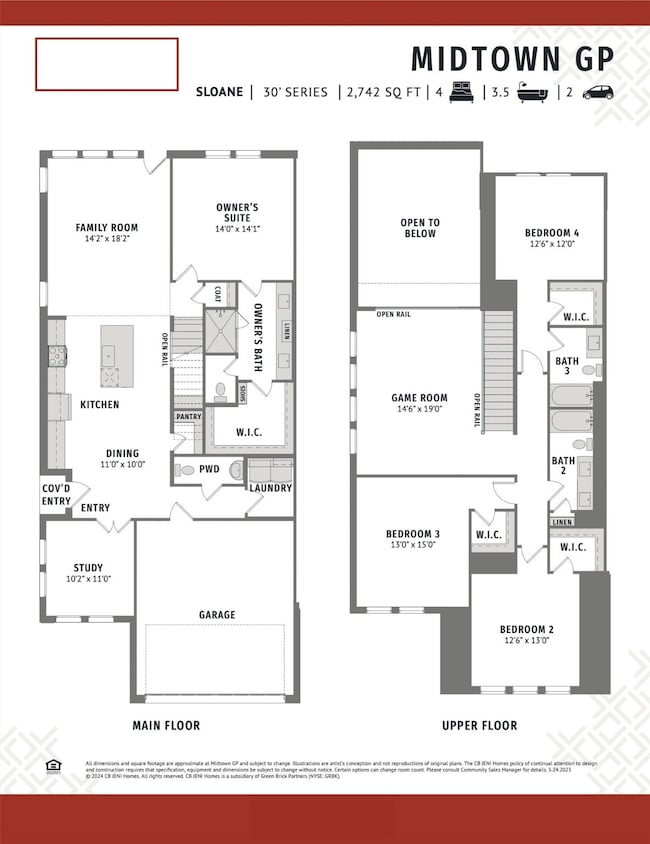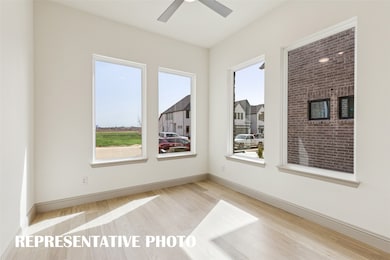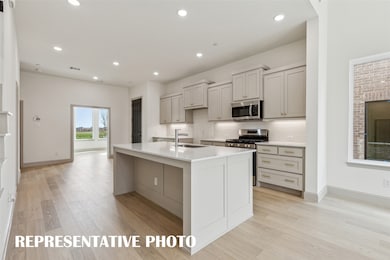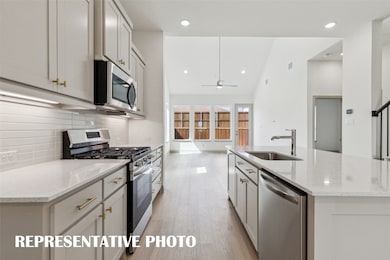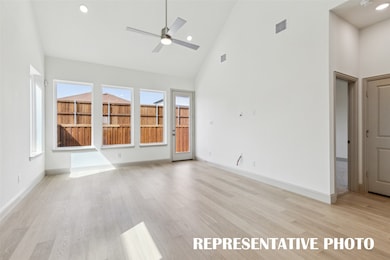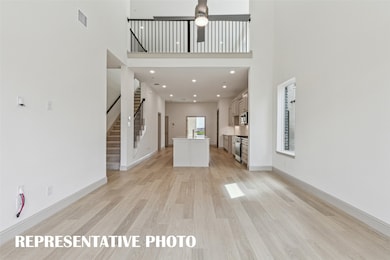3538 Pierce Ln Grand Prairie, TX 75052
Estimated payment $2,829/month
Highlights
- New Construction
- Traditional Architecture
- Covered Patio or Porch
- Open Floorplan
- Corner Lot
- 2 Car Attached Garage
About This Home
CB JENI HOMES SLOANE floor plan. Wonderful floor plan with 4 bedrooms, 3.5 baths, and a DOWNSTAIRS PRIMARY SUITE + STUDY. This stunning plan has a vaulted ceiling in the living room with a very open design. Extremely light and bright! The gorgeous main level features hard surface flooring, an oversized living area, a gourmet kitchen with an island and elegant quartz countertops. The kitchen also includes stainless steel appliances, gas range and exterior vent. The DOWNSTAIRS primary suite is spacious and has an elegant ensuite bathroom with separate vanities, a large shower and an oversized walk-in closet. Upstairs you’ll find a large game room area as well as 3 guest bedrooms and two full baths. FENCED BACKYARD WITH AN OVERSIZED PATIO!!! Too many options to list. MOVE IN READY NOW!
Listing Agent
Colleen Frost Real Estate Serv Brokerage Phone: 469-280-0008 License #0511227 Listed on: 11/11/2025
Townhouse Details
Home Type
- Townhome
Est. Annual Taxes
- $810
Year Built
- Built in 2025 | New Construction
Lot Details
- 3,615 Sq Ft Lot
- Wood Fence
- Landscaped
- Sprinkler System
HOA Fees
- $300 Monthly HOA Fees
Parking
- 2 Car Attached Garage
- Parking Accessed On Kitchen Level
- Lighted Parking
- Front Facing Garage
- Single Garage Door
- Garage Door Opener
- Driveway
- Additional Parking
Home Design
- Traditional Architecture
- Brick Exterior Construction
- Slab Foundation
- Composition Roof
- Wood Siding
Interior Spaces
- 2,742 Sq Ft Home
- 2-Story Property
- Open Floorplan
- Wired For Data
- Ceiling Fan
- Decorative Lighting
- ENERGY STAR Qualified Windows
Kitchen
- Gas Range
- Microwave
- Dishwasher
- Disposal
Flooring
- Carpet
- Ceramic Tile
- Luxury Vinyl Plank Tile
Bedrooms and Bathrooms
- 4 Bedrooms
- Walk-In Closet
- Low Flow Plumbing Fixtures
Laundry
- Laundry in Utility Room
- Washer and Electric Dryer Hookup
Home Security
- Wireless Security System
- Smart Home
Eco-Friendly Details
- Energy-Efficient Appliances
- Energy-Efficient Construction
- Energy-Efficient HVAC
- Energy-Efficient Lighting
- Energy-Efficient Insulation
- Energy-Efficient Doors
- ENERGY STAR Qualified Equipment
- Energy-Efficient Thermostat
Outdoor Features
- Covered Patio or Porch
- Rain Gutters
Schools
- Mooresally Elementary School
- South Grand Prairie High School
Utilities
- Forced Air Zoned Heating and Cooling System
- Heating System Uses Natural Gas
- Vented Exhaust Fan
- Underground Utilities
- Tankless Water Heater
- Gas Water Heater
- Cable TV Available
Listing and Financial Details
- Legal Lot and Block 20 / D
- Assessor Parcel Number 280245100D0200000
Community Details
Overview
- Association fees include all facilities, management, insurance, ground maintenance, maintenance structure
- Paragon Property Mgmt Group Association
- Midtown Gp Townhomes Subdivision
Recreation
- Park
- Trails
Security
- Fire and Smoke Detector
- Fire Sprinkler System
Map
Home Values in the Area
Average Home Value in this Area
Tax History
| Year | Tax Paid | Tax Assessment Tax Assessment Total Assessment is a certain percentage of the fair market value that is determined by local assessors to be the total taxable value of land and additions on the property. | Land | Improvement |
|---|---|---|---|---|
| 2025 | $810 | $40,000 | $40,000 | -- |
| 2024 | $810 | $36,000 | $36,000 | -- |
Property History
| Date | Event | Price | List to Sale | Price per Sq Ft |
|---|---|---|---|---|
| 11/11/2025 11/11/25 | For Sale | $467,120 | -- | $170 / Sq Ft |
Source: North Texas Real Estate Information Systems (NTREIS)
MLS Number: 21110178
APN: 280245100D0200000
- 3542 Pierce Ln
- 3537 Pierce Ln
- 3541 Pierce Ln
- 3543 Pierce Ln
- 3545 Pierce Ln
- Channing Plan at Midtown GP
- Eva Plan at Midtown GP
- Sweetwater Plan at Midtown GP
- Hanna Plan at Midtown GP
- Finley Plan at Midtown GP
- Walker Plan at Midtown GP
- Farley Plan at Midtown GP
- Baycliff Plan at Midtown GP
- 2023 Cap Rock Ln
- 2048 Paducah Ln
- 3728 Pierce Ln
- 3730 Pierce Ln
- 3732 Pierce Ln
- 3735 Pierce Ln
- 3738 Pierce Ln
- 3452 Quannah Dr
- 2011 Cap Rock Ln
- 2048 Crosbyton Ln
- 3731 Pierce Ln
- 2044 W Grove Ln
- 3711 S State Highway 161
- 2136 Dayton Ln Unit ID1019626P
- 3550 S Robinson Rd Unit 8108.1406105
- 3550 S Robinson Rd Unit 8313.1406099
- 3550 S Robinson Rd Unit 8220.1406097
- 3550 S Robinson Rd Unit 8216.1406096
- 3550 S Robinson Rd Unit 8212.1406106
- 3550 S Robinson Rd Unit 8215.1406103
- 3550 S Robinson Rd Unit 8119.1406090
- 3550 S Robinson Rd Unit 8320.1406101
- 3550 S Robinson Rd Unit 8316.1406100
- 3550 S Robinson Rd Unit 8219.1406104
- 2105 S Forum Dr
- 2015 S Forum Dr
- 2045 S Forum Dr
