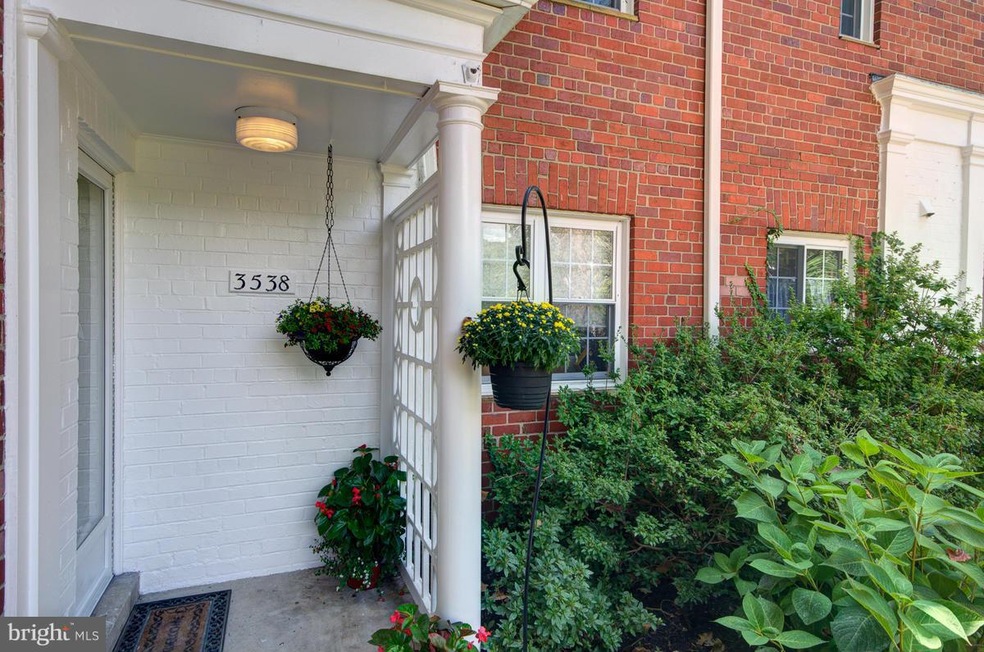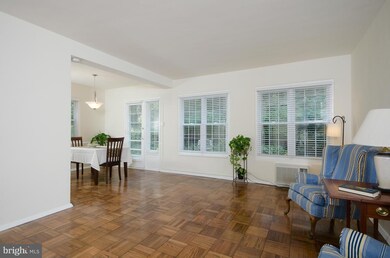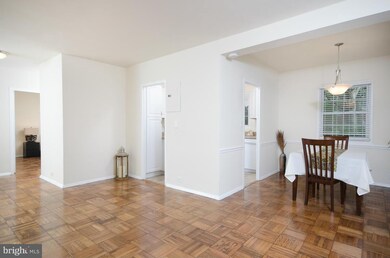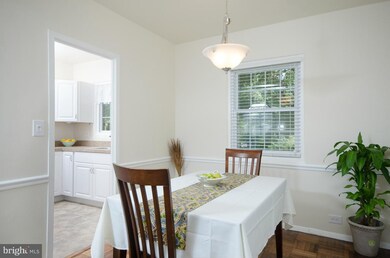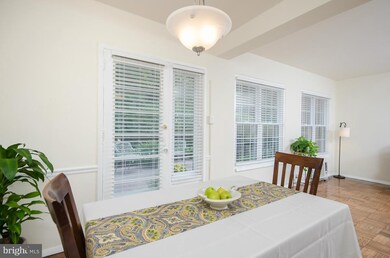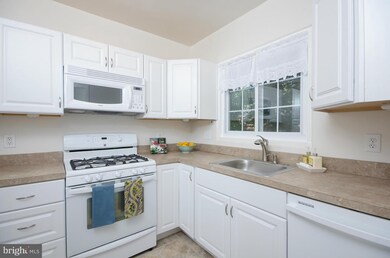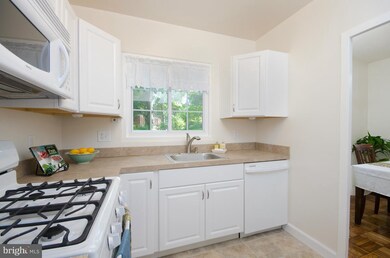
3538 Valley Dr Alexandria, VA 22302
North Ridge NeighborhoodHighlights
- Fitness Center
- Open Floorplan
- Wood Flooring
- Private Pool
- Traditional Architecture
- Main Floor Bedroom
About This Home
As of December 2021OPEN HOUSE SUNDAY 1-4...Beautifully renovated light filled end unit w/patio in a private lush green setting. Owner just finished a complete renovation incl. all new appliances, cabinets, flooring, bath fixtures, washer/dryer, lighting, heat/AC, electric panel, and stone patio. Updated windows, extra storage unit, off street parking - nearby bus for EZ commute or walk to Shirlington/bike path
Property Details
Home Type
- Condominium
Est. Annual Taxes
- $2,589
Year Built
- Built in 1941 | Remodeled in 2014
HOA Fees
- $368 Monthly HOA Fees
Home Design
- Traditional Architecture
- Brick Exterior Construction
- Plaster Walls
Interior Spaces
- 760 Sq Ft Home
- Property has 1 Level
- Open Floorplan
- Double Pane Windows
- ENERGY STAR Qualified Windows
- Insulated Windows
- Window Treatments
- Combination Dining and Living Room
- Storage Room
- Wood Flooring
Kitchen
- Gas Oven or Range
- Self-Cleaning Oven
- Microwave
- Dishwasher
- Disposal
Bedrooms and Bathrooms
- 1 Main Level Bedroom
- 1 Full Bathroom
Laundry
- Laundry Room
- Stacked Washer and Dryer
Utilities
- Cooling System Mounted In Outer Wall Opening
- Wall Furnace
- Baseboard Heating
- Natural Gas Water Heater
- Cable TV Available
Additional Features
- Energy-Efficient Appliances
- Private Pool
- Property is in very good condition
Listing and Financial Details
- Assessor Parcel Number 50223620
Community Details
Overview
- Association fees include lawn care front, lawn care rear, lawn care side, lawn maintenance, management, insurance, road maintenance, sewer, snow removal, trash, water, gas
- Low-Rise Condominium
- Jackson
- Parkfairfax Community
- The community has rules related to parking rules
Amenities
- Picnic Area
- Common Area
- Party Room
- Community Storage Space
Recreation
- Tennis Courts
- Community Playground
- Fitness Center
- Community Pool
- Bike Trail
Pet Policy
- Pets Allowed
Security
- Security Service
Ownership History
Purchase Details
Home Financials for this Owner
Home Financials are based on the most recent Mortgage that was taken out on this home.Purchase Details
Home Financials for this Owner
Home Financials are based on the most recent Mortgage that was taken out on this home.Purchase Details
Home Financials for this Owner
Home Financials are based on the most recent Mortgage that was taken out on this home.Similar Homes in Alexandria, VA
Home Values in the Area
Average Home Value in this Area
Purchase History
| Date | Type | Sale Price | Title Company |
|---|---|---|---|
| Warranty Deed | $320,000 | Attorney | |
| Interfamily Deed Transfer | -- | None Available | |
| Warranty Deed | $276,500 | -- |
Mortgage History
| Date | Status | Loan Amount | Loan Type |
|---|---|---|---|
| Open | $288,000 | New Conventional | |
| Previous Owner | $242,693 | Stand Alone Refi Refinance Of Original Loan | |
| Previous Owner | $282,444 | VA |
Property History
| Date | Event | Price | Change | Sq Ft Price |
|---|---|---|---|---|
| 12/17/2021 12/17/21 | Sold | $320,000 | -1.5% | $421 / Sq Ft |
| 11/11/2021 11/11/21 | For Sale | $325,000 | +17.5% | $428 / Sq Ft |
| 09/26/2014 09/26/14 | Sold | $276,500 | +2.4% | $364 / Sq Ft |
| 09/05/2014 09/05/14 | Pending | -- | -- | -- |
| 08/27/2014 08/27/14 | For Sale | $269,900 | -- | $355 / Sq Ft |
Tax History Compared to Growth
Tax History
| Year | Tax Paid | Tax Assessment Tax Assessment Total Assessment is a certain percentage of the fair market value that is determined by local assessors to be the total taxable value of land and additions on the property. | Land | Improvement |
|---|---|---|---|---|
| 2025 | $3,626 | $350,208 | $103,409 | $246,799 |
| 2024 | $3,626 | $311,679 | $98,485 | $213,194 |
| 2023 | $3,425 | $308,594 | $97,510 | $211,084 |
| 2022 | $3,358 | $302,543 | $95,598 | $206,945 |
| 2021 | $3,292 | $296,588 | $93,701 | $202,887 |
| 2020 | $3,086 | $269,626 | $85,183 | $184,443 |
| 2019 | $2,874 | $254,364 | $80,361 | $174,003 |
| 2018 | $2,791 | $246,955 | $78,020 | $168,935 |
| 2017 | $2,711 | $239,920 | $75,905 | $164,015 |
| 2016 | $2,629 | $244,992 | $75,905 | $169,087 |
| 2015 | $2,661 | $255,156 | $75,905 | $179,251 |
| 2014 | $2,589 | $248,261 | $75,905 | $172,356 |
Agents Affiliated with this Home
-
Kristin Stone

Seller's Agent in 2021
Kristin Stone
Samson Properties
(703) 408-3388
2 in this area
20 Total Sales
-
Mary Beth Eisenhard

Buyer's Agent in 2021
Mary Beth Eisenhard
Long & Foster
(571) 723-7653
1 in this area
307 Total Sales
-
Sharon Edwards

Seller's Agent in 2014
Sharon Edwards
Samson Properties
(703) 408-8144
1 Total Sale
Map
Source: Bright MLS
MLS Number: 1003146136
APN: 013.02-0A-934.3538
- 3528 Valley Dr
- 1635 Fitzgerald Ln Unit 907-16
- 1661 Preston Rd
- 1628 Mount Eagle Place
- 3325 Valley Dr
- 3576 Martha Custis Dr
- 1752 Preston Rd
- 1423 Martha Custis Dr
- 1225 Martha Custis Dr Unit 815
- 1225 Martha Custis Dr Unit 1506
- 1225 Martha Custis Dr Unit 704
- 1225 Martha Custis Dr Unit 1406
- 1225 Martha Custis Dr Unit 919
- 1225 Martha Custis Dr Unit 720
- 1225 Martha Custis Dr Unit 319
- 1619 Ripon Place
- 3237 Ravensworth Place
- 1610 Ripon Place
- 4204 32nd St S Unit 288
- 3332 Martha Custis Dr
