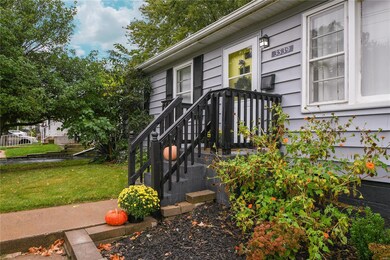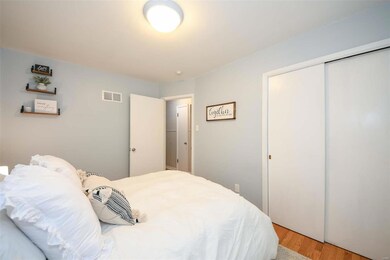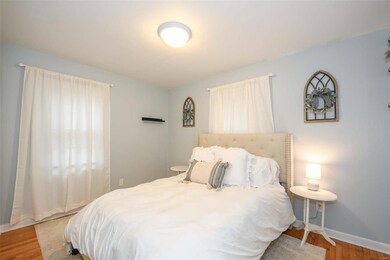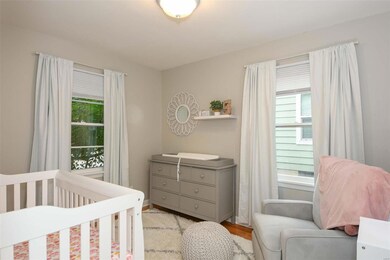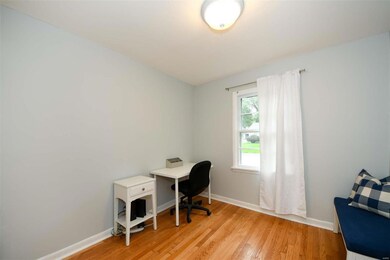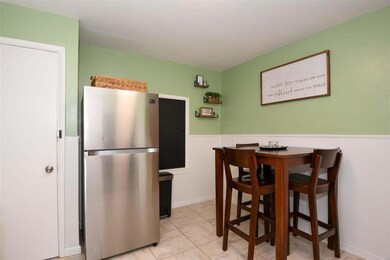
3539 Adie Rd Saint Ann, MO 63074
Highlights
- Ranch Style House
- Stainless Steel Appliances
- Patio
- Pattonville High School Rated A
- Eat-In Kitchen
- Accessible Parking
About This Home
As of November 2021Adorable 3 bedroom, 1 bathroom home in the Pattonville School District! This home is move-in-ready with its updated eat-in kitchen with stainless steel appliances, bathroom, well maintained bedrooms and living room with hardwood floors throughout. Outside you will find a fenced, level, and nicely sized backyard with a patio perfect for entertaining! You will also find a utility shed outside for more storage. Updates include a new roof (2020) and professional exterior painting of the house (2020). Owner is selling the home with a 1 year home warranty!
Last Agent to Sell the Property
Berkshire Hathaway HomeServices Select Properties License #2021031956 Listed on: 10/19/2021

Home Details
Home Type
- Single Family
Est. Annual Taxes
- $2,319
Year Built
- Built in 1955
Lot Details
- 6,098 Sq Ft Lot
- Lot Dimensions are 120x49x120x49
- Chain Link Fence
- Level Lot
Home Design
- Ranch Style House
- Traditional Architecture
- Vinyl Siding
Interior Spaces
- 864 Sq Ft Home
- Combination Kitchen and Dining Room
- Unfinished Basement
- Sump Pump
Kitchen
- Eat-In Kitchen
- Gas Oven or Range
- Gas Cooktop
- <<microwave>>
- Dishwasher
- Stainless Steel Appliances
- Disposal
Bedrooms and Bathrooms
- 3 Main Level Bedrooms
- 1 Full Bathroom
Accessible Home Design
- Accessible Parking
Outdoor Features
- Patio
- Shed
Schools
- Robert Drummond Elem. Elementary School
- Holman Middle School
- Pattonville Sr. High School
Utilities
- Forced Air Heating and Cooling System
- Heating System Uses Gas
- Gas Water Heater
Listing and Financial Details
- Home Protection Policy
- Assessor Parcel Number 13M-52-0724
Ownership History
Purchase Details
Home Financials for this Owner
Home Financials are based on the most recent Mortgage that was taken out on this home.Purchase Details
Home Financials for this Owner
Home Financials are based on the most recent Mortgage that was taken out on this home.Purchase Details
Purchase Details
Purchase Details
Purchase Details
Home Financials for this Owner
Home Financials are based on the most recent Mortgage that was taken out on this home.Similar Homes in the area
Home Values in the Area
Average Home Value in this Area
Purchase History
| Date | Type | Sale Price | Title Company |
|---|---|---|---|
| Warranty Deed | $130,905 | Select Title Group | |
| Warranty Deed | $101,374 | Investors Title Co Clayton | |
| Interfamily Deed Transfer | -- | None Available | |
| Quit Claim Deed | -- | None Available | |
| Quit Claim Deed | -- | Integrity Land Title Co Inc | |
| Warranty Deed | $65,500 | None Available |
Mortgage History
| Date | Status | Loan Amount | Loan Type |
|---|---|---|---|
| Open | $129,609 | FHA | |
| Previous Owner | $98,332 | New Conventional | |
| Previous Owner | $89,531 | New Conventional | |
| Previous Owner | $86,250 | Fannie Mae Freddie Mac | |
| Previous Owner | $58,950 | Fannie Mae Freddie Mac |
Property History
| Date | Event | Price | Change | Sq Ft Price |
|---|---|---|---|---|
| 11/30/2021 11/30/21 | Sold | -- | -- | -- |
| 10/23/2021 10/23/21 | Pending | -- | -- | -- |
| 10/19/2021 10/19/21 | For Sale | $130,000 | +26.8% | $150 / Sq Ft |
| 04/30/2019 04/30/19 | Sold | -- | -- | -- |
| 03/17/2019 03/17/19 | Pending | -- | -- | -- |
| 03/04/2019 03/04/19 | For Sale | $102,500 | -- | $119 / Sq Ft |
Tax History Compared to Growth
Tax History
| Year | Tax Paid | Tax Assessment Tax Assessment Total Assessment is a certain percentage of the fair market value that is determined by local assessors to be the total taxable value of land and additions on the property. | Land | Improvement |
|---|---|---|---|---|
| 2023 | $2,319 | $25,440 | $5,760 | $19,680 |
| 2022 | $1,864 | $19,130 | $5,110 | $14,020 |
| 2021 | $1,859 | $19,130 | $5,110 | $14,020 |
| 2020 | $1,318 | $12,780 | $3,340 | $9,440 |
| 2019 | $1,301 | $12,780 | $3,340 | $9,440 |
| 2018 | $1,327 | $11,800 | $2,790 | $9,010 |
| 2017 | $1,309 | $11,800 | $2,790 | $9,010 |
| 2016 | $1,159 | $11,320 | $2,790 | $8,530 |
| 2015 | $1,166 | $11,320 | $2,790 | $8,530 |
| 2014 | $1,135 | $10,990 | $2,550 | $8,440 |
Agents Affiliated with this Home
-
Jennifer Rozier

Seller's Agent in 2021
Jennifer Rozier
Berkshire Hathway Home Services
(573) 883-0831
1 in this area
16 Total Sales
-
Tara Hebenstreit

Buyer's Agent in 2021
Tara Hebenstreit
Coldwell Banker Realty - Gundaker
(573) 535-8038
1 in this area
263 Total Sales
-
E
Seller's Agent in 2019
Elizabeth Kopjas
Coldwell Banker Realty - Gundaker West Regional
-
Sal Hamdah

Buyer's Agent in 2019
Sal Hamdah
Realty Executives
(314) 605-5807
64 Total Sales
Map
Source: MARIS MLS
MLS Number: MIS21074031
APN: 13M-52-0724
- 11005 Florence Ave
- 3432 Adie Rd
- 11112 Morrow Dr
- 3400 Adie Rd
- 3655 Long Dr
- 10944 Warwickhall Dr
- 11244 Lindade Dr
- 3413 Saint Ignatius Ln
- 11280 Oak Hill Manor Dr
- 11341 Brierhall Cir
- 10564 Mert Ave
- 3711 Ashby Rd
- 20 Constance Ct
- 11206 Lakewood Crossing Dr
- 10705 Saint Stephen Ln
- 3524 Yellow Jasmine Dr
- 3717 Midview Ave
- 3249 Bristol Hall Dr
- 10547 Hobday Ave
- 10318 Saint Joan Ln

