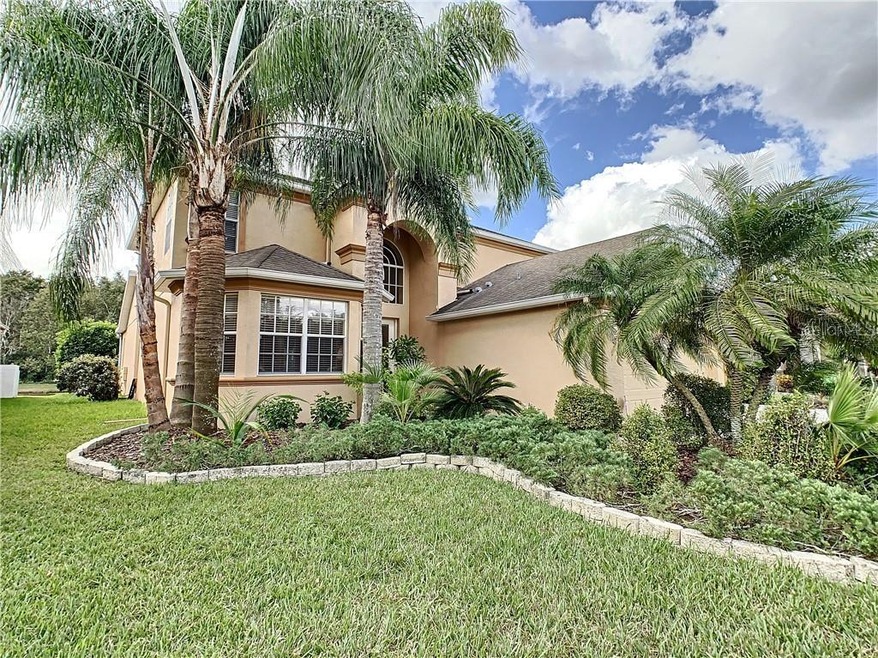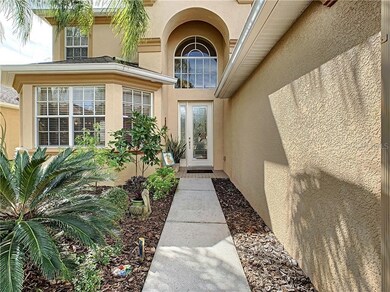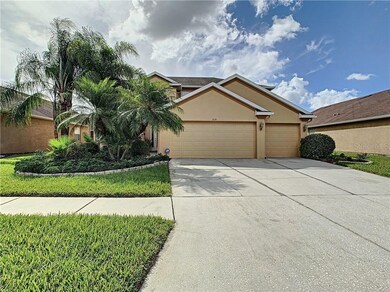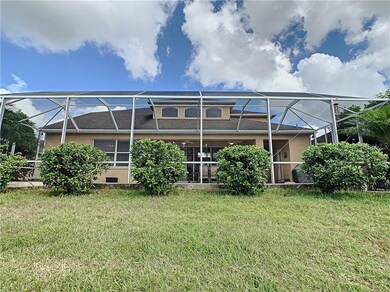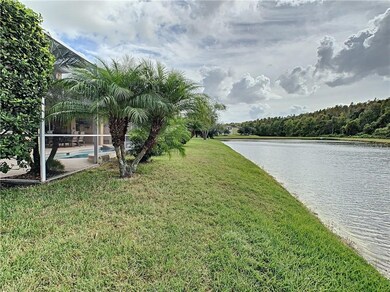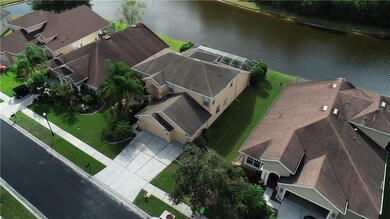
3539 Hickory Hammock Loop Wesley Chapel, FL 33544
Seven Oaks NeighborhoodHighlights
- 72 Feet of Waterfront
- Fitness Center
- Home fronts a pond
- Cypress Creek Middle Rated A-
- Screened Pool
- Gated Community
About This Home
As of April 2024Enjoy the scintillating nature views on one of the best lots in Seven Oaks! The immaculately kept, light & bright Captiva floor plan by Smith Family Homes presents 5 bedrooms, 4.5 baths, plus office & loft or 6 bedrooms with a loft on a large pond with nothing but woods behind for privacy. Outstanding features in the 3,370 sq ft home include a very unique curved wooden stair case and upstairs bridge with gorgeous wrought iron railings; oversized kitchen, 2 story entrance foyer and family room with Bose surround sound speakers, living & dining room combo, master bedroom & second bedroom all downstairs with distressed diagonal tile and laminate flooring throughout. Upstairs offers 4 more bedrooms, a loft, & 2 more baths with brand new carpet throughout. The kitchen will amaze with a bountiful amount of Zodiaq quartz countertops, large island with breakfast bar, tile backsplash, 42 in mahogany cabinets with molding & rope trim, inset S/S sink, new black stainless steel appliances, pendant lighting, eat-in area & an oversized walk-in closet pantry. Outside through the massive 4 panel slider that completely pockets off the family room, you are greeted with an oversized covered lanai with TV, speakers & a Caribbean style, newly re-surfaced pool with beach access entry & 4 waterfalls to relax by. The enclosed screenhouse features lots of lounging space and a self-contained pool half bath. Other fine attributes include 2 brand new AC systems; security system, gated community, pull down attic ladder, oversized 3 car garage with painted deck & service door, Kinetico water treatment system, reclaimed irrigation, gutters & downspouts & lots of palm trees! Seven Oaks features highly rated schools with ‘A’ rated Seven Oaks Elementary located within a short distance, walking trails, a magnificent 7,800 sq ft clubhouse with movie room, café, expanded fitness center, 3 pools, 5 tennis courts, sand volleyball, athletic fields, covered playground & outdoor basketball court. Seven Oaks is strategically located within 10 minutes of 2 interstates, Advent Health hospital, 3 major malls, largest ice hockey complex in the Southeast & other numerous shopping, restaurants & entertainment opportunities. Make your appt today! Owner is a licensed FL realtor.
Last Agent to Sell the Property
BHHS FLORIDA PROPERTIES GROUP License #3068797 Listed on: 11/16/2020

Home Details
Home Type
- Single Family
Est. Annual Taxes
- $5,824
Year Built
- Built in 2006
Lot Details
- 7,975 Sq Ft Lot
- Home fronts a pond
- 72 Feet of Waterfront
- Property fronts a private road
- Near Conservation Area
- North Facing Home
- Mature Landscaping
- Landscaped with Trees
- Property is zoned MPUD
HOA Fees
- $137 Monthly HOA Fees
Parking
- 3 Car Attached Garage
- Garage Door Opener
- Driveway
- Open Parking
Property Views
- Pond
- Woods
Home Design
- Florida Architecture
- Bi-Level Home
- Slab Foundation
- Wood Frame Construction
- Shingle Roof
- Block Exterior
- Stucco
Interior Spaces
- 3,370 Sq Ft Home
- Open Floorplan
- Crown Molding
- Tray Ceiling
- Cathedral Ceiling
- Ceiling Fan
- Blinds
- Drapes & Rods
- French Doors
- Great Room
- Family Room Off Kitchen
- Formal Dining Room
- Den
- Loft
- Bonus Room
- Inside Utility
Kitchen
- Eat-In Kitchen
- Built-In Oven
- Cooktop
- Recirculated Exhaust Fan
- Microwave
- Dishwasher
- Stone Countertops
- Solid Wood Cabinet
- Disposal
Flooring
- Carpet
- Laminate
- Ceramic Tile
Bedrooms and Bathrooms
- 5 Bedrooms
- Primary Bedroom on Main
- Split Bedroom Floorplan
- Walk-In Closet
- In-Law or Guest Suite
Laundry
- Laundry Room
- Dryer
- Washer
Home Security
- Security System Owned
- Fire and Smoke Detector
Pool
- Screened Pool
- In Ground Pool
- Gunite Pool
- Fence Around Pool
- Pool Alarm
- Outside Bathroom Access
- Pool Tile
- Pool Lighting
Schools
- Seven Oaks Elementary School
- Cypress Creek Middle School
- Cypress Creek High School
Utilities
- Central Heating and Cooling System
- Underground Utilities
- Electric Water Heater
- High Speed Internet
- Cable TV Available
Additional Features
- Reclaimed Water Irrigation System
- Enclosed patio or porch
Listing and Financial Details
- Down Payment Assistance Available
- Homestead Exemption
- Visit Down Payment Resource Website
- Legal Lot and Block 27 / 51
- Assessor Parcel Number 19-26-24-0080-05100-0270
- $2,218 per year additional tax assessments
Community Details
Overview
- Associa Gulf Coast/Amy Herrick Association, Phone Number (813) 386-2561
- Visit Association Website
- Seven Oaks Prcl S 4A/S 4B/S 5B Subdivision
- Association Owns Recreation Facilities
- The community has rules related to deed restrictions, fencing
- Rental Restrictions
Recreation
- Tennis Courts
- Community Basketball Court
- Recreation Facilities
- Community Playground
- Fitness Center
- Community Pool
- Park
Additional Features
- Clubhouse
- Gated Community
Ownership History
Purchase Details
Home Financials for this Owner
Home Financials are based on the most recent Mortgage that was taken out on this home.Purchase Details
Home Financials for this Owner
Home Financials are based on the most recent Mortgage that was taken out on this home.Purchase Details
Home Financials for this Owner
Home Financials are based on the most recent Mortgage that was taken out on this home.Similar Homes in Wesley Chapel, FL
Home Values in the Area
Average Home Value in this Area
Purchase History
| Date | Type | Sale Price | Title Company |
|---|---|---|---|
| Warranty Deed | $815,000 | Hillsborough Title | |
| Warranty Deed | $499,900 | Capstone Title Llc | |
| Corporate Deed | $570,513 | Alday Donalson Title Agencie |
Mortgage History
| Date | Status | Loan Amount | Loan Type |
|---|---|---|---|
| Open | $652,000 | New Conventional | |
| Previous Owner | $150,000 | Credit Line Revolving | |
| Previous Owner | $100,000 | New Conventional | |
| Previous Owner | $399,920 | New Conventional | |
| Previous Owner | $110,300 | Future Advance Clause Open End Mortgage | |
| Previous Owner | $269,337 | New Conventional | |
| Previous Owner | $273,800 | Unknown | |
| Previous Owner | $275,000 | Purchase Money Mortgage |
Property History
| Date | Event | Price | Change | Sq Ft Price |
|---|---|---|---|---|
| 04/30/2024 04/30/24 | Sold | $815,000 | 0.0% | $242 / Sq Ft |
| 03/18/2024 03/18/24 | Pending | -- | -- | -- |
| 03/14/2024 03/14/24 | For Sale | $815,000 | +63.0% | $242 / Sq Ft |
| 12/16/2020 12/16/20 | Sold | $499,900 | 0.0% | $148 / Sq Ft |
| 11/21/2020 11/21/20 | Pending | -- | -- | -- |
| 11/16/2020 11/16/20 | For Sale | $499,900 | -- | $148 / Sq Ft |
Tax History Compared to Growth
Tax History
| Year | Tax Paid | Tax Assessment Tax Assessment Total Assessment is a certain percentage of the fair market value that is determined by local assessors to be the total taxable value of land and additions on the property. | Land | Improvement |
|---|---|---|---|---|
| 2024 | $8,635 | $407,460 | -- | -- |
| 2023 | $8,406 | $395,600 | $0 | $0 |
| 2022 | $7,785 | $384,080 | $0 | $0 |
| 2021 | $7,691 | $372,893 | $52,662 | $320,231 |
| 2020 | $6,067 | $271,010 | $52,662 | $218,348 |
| 2019 | $5,953 | $264,920 | $0 | $0 |
| 2018 | $5,837 | $259,986 | $0 | $0 |
| 2017 | $5,680 | $259,986 | $0 | $0 |
| 2016 | $5,728 | $249,402 | $0 | $0 |
| 2015 | $5,847 | $247,668 | $0 | $0 |
| 2014 | $5,669 | $280,207 | $45,162 | $235,045 |
Agents Affiliated with this Home
-
James Hoffman

Seller's Agent in 2024
James Hoffman
CHARLES RUTENBERG REALTY INC
(727) 394-7173
1 in this area
13 Total Sales
-
Rick Winner

Buyer's Agent in 2024
Rick Winner
ZIRO REALTY
(407) 669-9476
1 in this area
168 Total Sales
-
Steven Appel

Seller's Agent in 2020
Steven Appel
BHHS FLORIDA PROPERTIES GROUP
(813) 508-4278
6 in this area
66 Total Sales
-
Lisa Spain

Buyer's Agent in 2020
Lisa Spain
KELLER WILLIAMS REALTY- PALM H
(813) 928-3451
1 in this area
85 Total Sales
Map
Source: Stellar MLS
MLS Number: T3276477
APN: 24-26-19-0080-05100-0270
- 3510 Hickory Hammock Loop
- 3254 Grassglen Place
- 3211 Grassglen Place
- 3656 Kalanchoe Place
- 27353 Edenfield Dr
- 3543 Watermark Dr
- 3207 Sunwatch Dr
- 27427 Mistflower Dr
- 3147 Sunwatch Dr
- 3144 Sunwatch Dr
- 27209 Firebush Dr
- 27130 Firebush Dr
- 27325 Mistflower Dr
- 3844 Silverlake Way
- 3227 Watermark Dr
- 3243 Watermark Dr
- 3901 Silverlake Way
- 26620 Shoregrass Dr
- 3922 Silverlake Way
- 26835 Juniper Bay Dr
