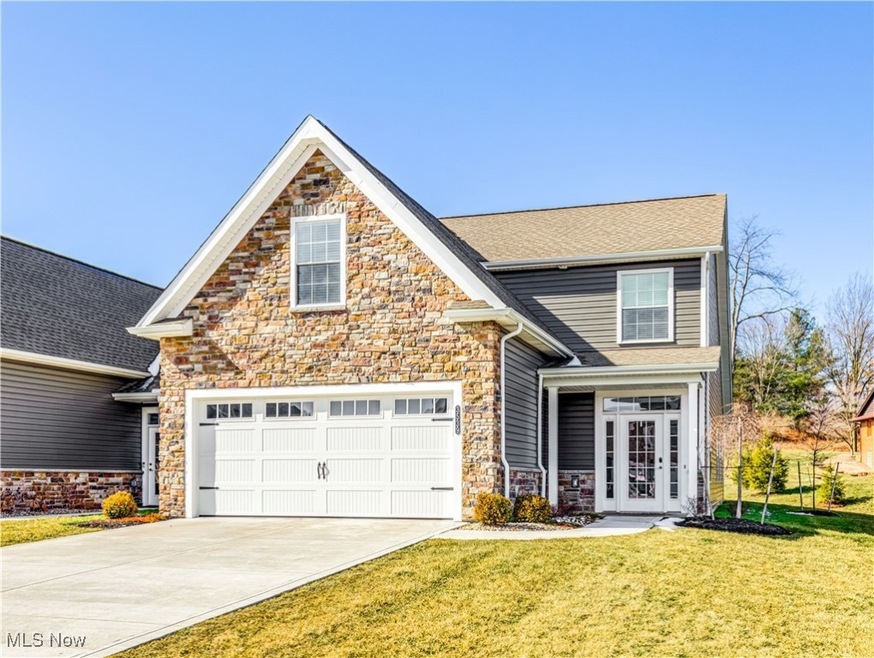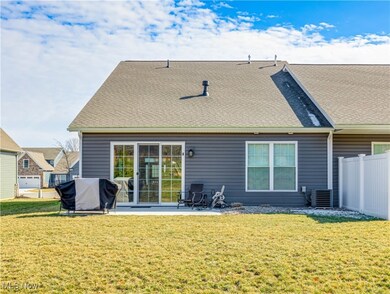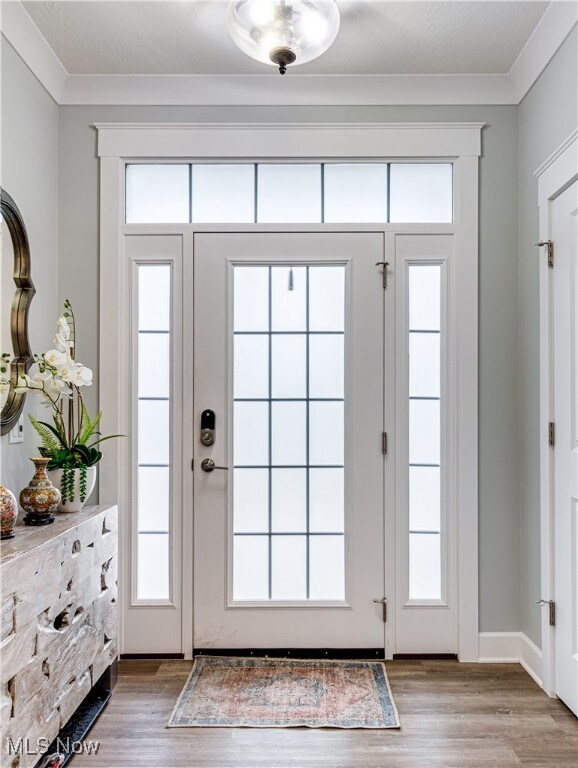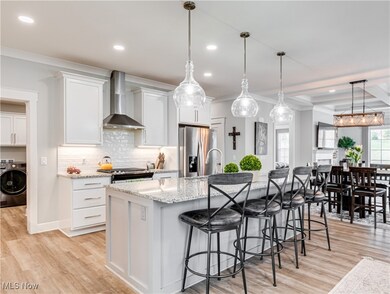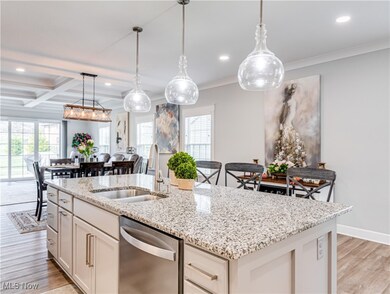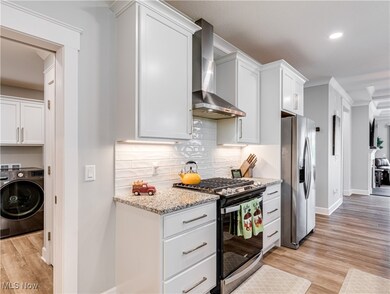
3539 Red Tail Cir NW Canton, OH 44708
Hills and Dales NeighborhoodHighlights
- Traditional Architecture
- 2 Car Attached Garage
- Forced Air Heating and Cooling System
- Lake Cable Elementary School Rated A
- Patio
- Gas Fireplace
About This Home
As of December 2024This exquisite end-unit condo is the epitome of suburban charm and comfort with a premium cul-de-sac location in the heart of Jackson Township. The open floor plan seamlessly connects the living spaces, bathed in natural light, enhancing the sense of spaciousness and warmth throughout the home. The first floor introduces an exceptional master suite, offering convenience, privacy, and comfort, complete with ample closet space and an en-suite bathroom. The main level also hosts a practical laundry area and a welcoming half bath for guests. The heart of this home is undoubtedly its open living area, featuring a modern kitchen that overlooks a spacious dining and great room. This central gathering place is ideal for entertaining or simply enjoying quiet evenings at home. In addition to two bedrooms and a full bath upstairs, A loft area offers an ideal space for an office, crafting spot, or an additional lounge, providing flexibility to meet your changing needs. Special attention has been given to details such as the epoxy garage flooring, which not only adds a touch of elegance but is also designed for durability and easy maintenance.
This property represents a rare opportunity to enjoy upscale living in a prime location with a welcoming environment to call home. Nestled in the serene and beautifully landscaped Hawks Nest Crossing Condominium community, this residence is ideally situated close to a future walking trail and pond, offering a perfect blend of convenience and natural beauty. Schedule your tour today!
Last Agent to Sell the Property
Cutler Real Estate Brokerage Email: nplatek@cutlerhomes.com 330-323-6023 License #2018005093

Co-Listed By
Cutler Real Estate Brokerage Email: nplatek@cutlerhomes.com 330-323-6023 License #2018005094
Last Buyer's Agent
Cutler Real Estate Brokerage Email: nplatek@cutlerhomes.com 330-323-6023 License #2018005093

Property Details
Home Type
- Condominium
Est. Annual Taxes
- $4,410
Year Built
- Built in 2022
HOA Fees
- $175 Monthly HOA Fees
Parking
- 2 Car Attached Garage
- Garage Door Opener
Home Design
- Traditional Architecture
- Slab Foundation
- Asphalt Roof
- Stone Siding
- Vinyl Siding
Interior Spaces
- 2,212 Sq Ft Home
- 2-Story Property
- Fireplace With Glass Doors
- Gas Fireplace
- Great Room with Fireplace
Kitchen
- Range
- Microwave
- Dishwasher
- Disposal
Bedrooms and Bathrooms
- 3 Bedrooms | 1 Main Level Bedroom
- 2.5 Bathrooms
Laundry
- Laundry in unit
- Dryer
- Washer
Outdoor Features
- Patio
Utilities
- Forced Air Heating and Cooling System
- Heating System Uses Gas
Listing and Financial Details
- Assessor Parcel Number 10013483
Community Details
Overview
- Built by DeVille Hills & Dales LLC
- Hawks Nest Crossing Condos Subdivision
Pet Policy
- Pets Allowed
Ownership History
Purchase Details
Home Financials for this Owner
Home Financials are based on the most recent Mortgage that was taken out on this home.Purchase Details
Home Financials for this Owner
Home Financials are based on the most recent Mortgage that was taken out on this home.Map
Similar Homes in Canton, OH
Home Values in the Area
Average Home Value in this Area
Purchase History
| Date | Type | Sale Price | Title Company |
|---|---|---|---|
| Warranty Deed | $395,000 | None Listed On Document | |
| Special Warranty Deed | $434,700 | None Listed On Document |
Mortgage History
| Date | Status | Loan Amount | Loan Type |
|---|---|---|---|
| Previous Owner | $351,000 | No Value Available |
Property History
| Date | Event | Price | Change | Sq Ft Price |
|---|---|---|---|---|
| 12/20/2024 12/20/24 | Sold | $395,000 | -4.8% | $179 / Sq Ft |
| 12/06/2024 12/06/24 | Pending | -- | -- | -- |
| 09/27/2024 09/27/24 | For Sale | $414,900 | -- | $188 / Sq Ft |
Tax History
| Year | Tax Paid | Tax Assessment Tax Assessment Total Assessment is a certain percentage of the fair market value that is determined by local assessors to be the total taxable value of land and additions on the property. | Land | Improvement |
|---|---|---|---|---|
| 2024 | -- | $144,380 | $27,900 | $116,480 |
| 2023 | $4,410 | $86,730 | $16,310 | $70,420 |
| 2022 | $2,237 | $44,250 | $22,790 | $21,460 |
| 2021 | $153 | $3,010 | $3,010 | $0 |
Source: MLS Now
MLS Number: 5072680
APN: 10013483
- 5905 Hawks Nest Cir NW
- 0 Bertram Ave NW Unit 5051955
- 5878 Hawks Nest Cir NW Unit 16B
- 5879 Hawks Nest Cir NW
- 3410 Brunnerdale Ave NW
- 5877 Hawks Nest Cir NW
- 5875 Hawks Nest Cir NW
- 3638 Barrington Place NW Unit 3638
- 5977 Heather St NW
- 5880 Hawks Nest Cir NW Unit 16C
- 6205 Bertram Ave NW
- 5934 Snowshoe Cir NW
- 5919 Snowshoe Cir NW
- 6459 Dunwoody Cir NW
- 6439 Dunwoody Cir NW
- 0 Hills And Dales Rd NW Unit 5093433
- 6321 Andalor St NW
- 4182 Lochness Cir NW
- 3968 Ashford St NW
- 2758 Coventry Ln NW
