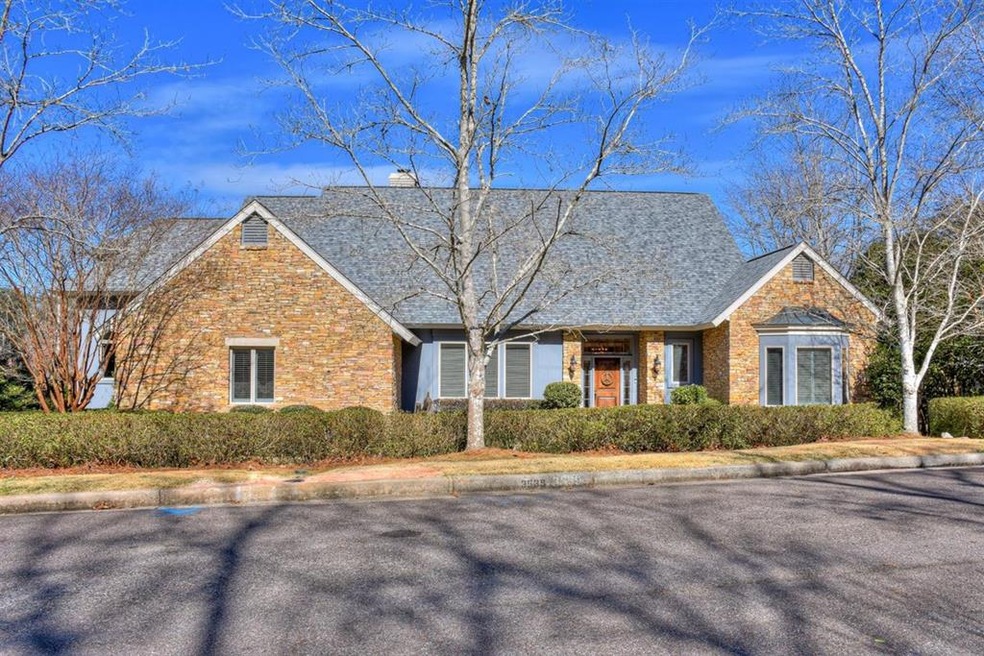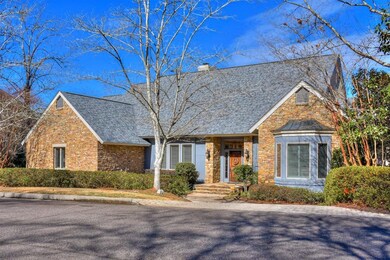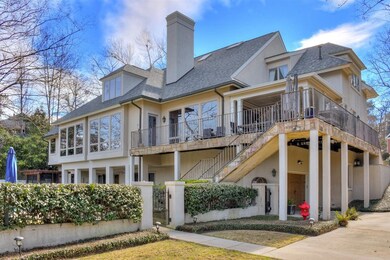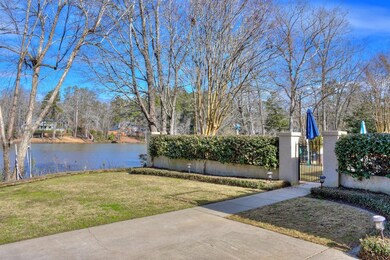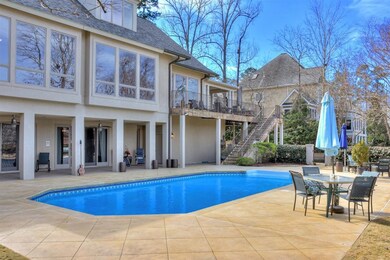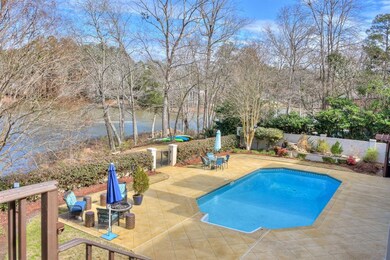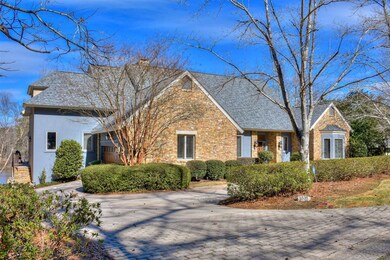
3539 Stevens Way Augusta, GA 30907
Highlights
- Lake Front
- In Ground Pool
- Newly Painted Property
- Stevens Creek Elementary School Rated A
- Secluded Lot
- Recreation Room
About This Home
As of April 2021Water Front - Custom Home in Stevens Point Subdivision! Awesome Location, Convenient to everything, schools, hospitals, downtown etc! Extensive updates 215 & 2017 to Include Marble Kitchen remodel, new appliances, paint, refresh all hardwoods, must see additional docs for complete list! Wall of windows showcases spectacular million dollar view of pond & pool. Spacious gourmet kitchen w/ Qtz. countertops! Commercial size drink cooler, fab appliances, 2nd sink, covered terrace off of kitchen & family room overlooking beautiful pool & pond! All bedrooms have own bath! 2nd kitchen & mother-in-law suite on lower level! Additional 2000 sq. ft. under roof w/huge walk in attic! New Arbor & hot tub installed 2019! Awesome opportunity for Luxury Living! Excellent Master Rental Potential!
Last Agent to Sell the Property
Meybohm Real Estate - Wheeler License #354449 Listed on: 02/03/2021

Home Details
Home Type
- Single Family
Est. Annual Taxes
- $9,385
Year Built
- Built in 1994 | Remodeled
Lot Details
- Lake Front
- Fenced
- Landscaped
- Secluded Lot
Parking
- 3 Car Attached Garage
Home Design
- Newly Painted Property
- Composition Roof
- Stone Siding
- Stucco
Interior Spaces
- 3-Story Property
- Wet Bar
- Built-In Features
- Dry Bar
- Ceiling Fan
- 3 Fireplaces
- Gas Log Fireplace
- Blinds
- Entrance Foyer
- Great Room
- Family Room
- Living Room
- Breakfast Room
- Dining Room
- Home Office
- Library
- Recreation Room
- Bonus Room
- Attic Floors
- Home Security System
Kitchen
- Eat-In Kitchen
- <<doubleOvenToken>>
- Gas Range
- <<builtInMicrowave>>
- Ice Maker
- Dishwasher
- Kitchen Island
Flooring
- Wood
- Carpet
- Ceramic Tile
Bedrooms and Bathrooms
- 5 Bedrooms
- Primary Bedroom on Main
- Walk-In Closet
- Garden Bath
Basement
- Basement Fills Entire Space Under The House
- Workshop
- Crawl Space
Pool
- In Ground Pool
- Vinyl Pool
- Spa
Outdoor Features
- Balcony
- Separate Outdoor Workshop
- Wrap Around Porch
Schools
- Stevens Creek Elementary School
- Stallings Island Middle School
- Lakeside High School
Utilities
- Forced Air Heating System
- Heat Pump System
- Heating System Uses Natural Gas
- Water Heater
- Cable TV Available
Community Details
- Property has a Home Owners Association
- Built by Garren Construction
- Stevens Point Subdivision
Listing and Financial Details
- Assessor Parcel Number 081F068
Ownership History
Purchase Details
Home Financials for this Owner
Home Financials are based on the most recent Mortgage that was taken out on this home.Purchase Details
Home Financials for this Owner
Home Financials are based on the most recent Mortgage that was taken out on this home.Purchase Details
Home Financials for this Owner
Home Financials are based on the most recent Mortgage that was taken out on this home.Similar Homes in the area
Home Values in the Area
Average Home Value in this Area
Purchase History
| Date | Type | Sale Price | Title Company |
|---|---|---|---|
| Warranty Deed | $841,400 | -- | |
| Warranty Deed | $810,000 | -- | |
| Warranty Deed | -- | -- | |
| Warranty Deed | $755,000 | -- |
Mortgage History
| Date | Status | Loan Amount | Loan Type |
|---|---|---|---|
| Open | $673,120 | Commercial | |
| Closed | $673,120 | Commercial | |
| Previous Owner | $648,000 | New Conventional | |
| Previous Owner | $604,000 | New Conventional | |
| Previous Owner | $400,000 | New Conventional |
Property History
| Date | Event | Price | Change | Sq Ft Price |
|---|---|---|---|---|
| 04/27/2021 04/27/21 | Off Market | $841,400 | -- | -- |
| 04/26/2021 04/26/21 | Sold | $841,400 | -3.3% | $141 / Sq Ft |
| 03/01/2021 03/01/21 | Pending | -- | -- | -- |
| 02/03/2021 02/03/21 | For Sale | $869,900 | +7.4% | $146 / Sq Ft |
| 08/18/2017 08/18/17 | Sold | $810,000 | -8.9% | $136 / Sq Ft |
| 07/03/2017 07/03/17 | Pending | -- | -- | -- |
| 02/24/2017 02/24/17 | For Sale | $889,500 | +17.8% | $149 / Sq Ft |
| 06/15/2015 06/15/15 | Sold | $755,000 | -5.6% | $145 / Sq Ft |
| 03/29/2015 03/29/15 | Pending | -- | -- | -- |
| 03/27/2015 03/27/15 | For Sale | $799,900 | -- | $154 / Sq Ft |
Tax History Compared to Growth
Tax History
| Year | Tax Paid | Tax Assessment Tax Assessment Total Assessment is a certain percentage of the fair market value that is determined by local assessors to be the total taxable value of land and additions on the property. | Land | Improvement |
|---|---|---|---|---|
| 2024 | $9,385 | $373,424 | $39,770 | $333,654 |
| 2023 | $9,385 | $344,477 | $39,770 | $304,707 |
| 2022 | $8,375 | $320,187 | $38,701 | $281,486 |
| 2021 | $8,169 | $298,459 | $27,415 | $271,044 |
| 2020 | $7,345 | $262,557 | $29,435 | $233,122 |
| 2019 | $7,732 | $276,482 | $29,791 | $246,691 |
| 2018 | $6,943 | $247,254 | $25,158 | $222,096 |
| 2017 | $6,985 | $247,873 | $28,366 | $219,507 |
| 2016 | $6,372 | $234,330 | $27,272 | $207,058 |
| 2015 | $7,775 | $287,881 | $28,817 | $259,064 |
| 2014 | $7,503 | $274,374 | $22,520 | $251,854 |
Agents Affiliated with this Home
-
Grant Sutton

Seller's Agent in 2021
Grant Sutton
Meybohm
(706) 373-7778
12 in this area
46 Total Sales
-
Greg Oldham

Buyer's Agent in 2021
Greg Oldham
Meybohm
(706) 877-4000
173 in this area
817 Total Sales
-
C
Seller's Agent in 2017
Claire Stone
Meybohm
Map
Source: REALTORS® of Greater Augusta
MLS Number: 465481
APN: 081F068
- 3549 Stevens Way
- 3526 W Lake Dr
- 3541 W Lake Dr
- 3507 Lost Tree Ln
- 615 Stevens Crossing
- 3532 Gleneagles Dr
- 3544 Gleneagles Dr
- 3533 Gleneagles Dr
- 3510 Prestwick Dr
- 429 Cambridge Cir
- 408 Hastings Place
- 466 Cambridge Way
- 506 Creek Bluff
- 505 Cambridge Way
- 3527 Granite Way
- 3463 Rhodes Hill Dr
- 3570 Granite Way
- 1036 Hampstead Place
- 3489 Evans To Locks Rd
- 1119 Hampstead Place
