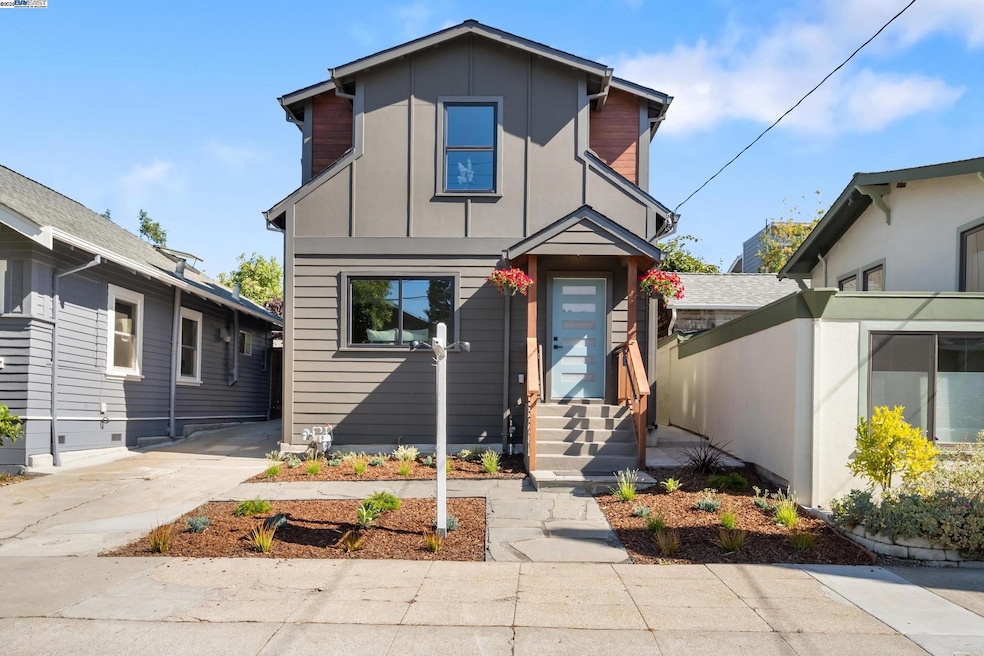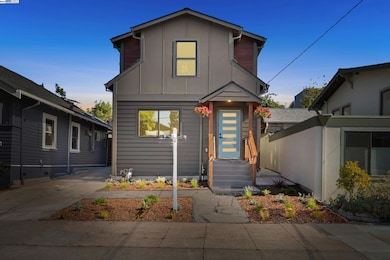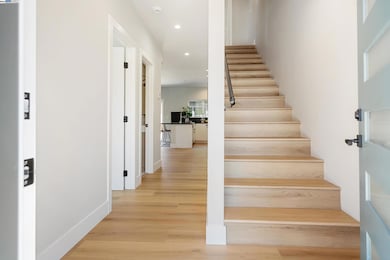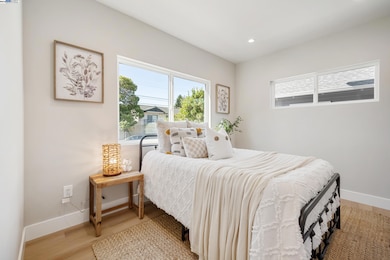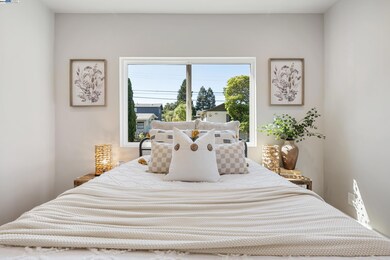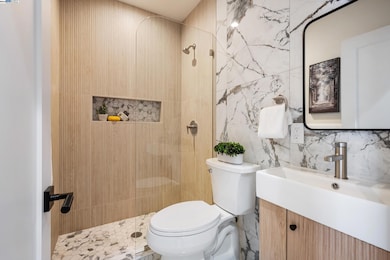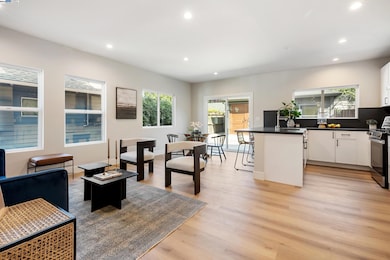354 49th St Oakland, CA 94609
Temescal NeighborhoodEstimated payment $7,105/month
Highlights
- Craftsman Architecture
- No HOA
- Floor Furnace
- Oakland Technical High School Rated A
- Tankless Water Heater
- Vinyl Flooring
About This Home
Welcome to this stylishly updated 3-bedroom, 2-bath home nestled in the vibrant Temescal neighborhood. Thoughtfully renovated, this 1,424 square feet residence features virtually everything brand new from the flooring and paint, all windows, doors, cabinets, counter tops plus a newly installed gas furnace for year-round comfort. The open-concept main level is perfect for modern living and entertaining, with a spacious kitchen outfitted with gleaming quartz countertops and a sliding glass door that opens to a sunny back patio - ideal for al fresco dining. A main-level bedroom and full bath provide flexibility for guests, home office, or single-level living. Upstairs offers 2 more bedrooms, including a primary bedroom with a generous walk-in closet, a second full bathroom, and a convenient laundry closet with new washer and dryer units. The converted garage boasts two versatile bonus rooms perfect for a home gym, art studio, or creative workspace, while a long driveway provides ample off-street parking. Situated just minutes from Whole Foods, Trader Joe’s, Rockridge BART, and an abundance of restaurants and shops along College, Piedmont, and Telegraph Avenue, this home offers unbeatable access to North Oakland’s best amenities. Conveniently nearby schools & parks.
Open House Schedule
-
Friday, November 14, 20255:00 to 7:00 pm11/14/2025 5:00:00 PM +00:0011/14/2025 7:00:00 PM +00:00Cone enjoy this twighlight tour in Temescal !!Add to Calendar
-
Saturday, November 15, 20251:00 to 4:00 pm11/15/2025 1:00:00 PM +00:0011/15/2025 4:00:00 PM +00:00Come enjoy refreshments 1-4 PM Sat & Sun.Add to Calendar
Home Details
Home Type
- Single Family
Est. Annual Taxes
- $9,830
Year Built
- Built in 1912
Lot Details
- 3,901 Sq Ft Lot
Parking
- Private Parking
Home Design
- Craftsman Architecture
- Contemporary Architecture
- Composition Shingle Roof
- Cement Siding
Interior Spaces
- 2-Story Property
- Vinyl Flooring
Kitchen
- Gas Range
- Free-Standing Range
- Microwave
- Dishwasher
Bedrooms and Bathrooms
- 3 Bedrooms
- 2 Full Bathrooms
Laundry
- Laundry on upper level
- Dryer
- Washer
- 220 Volts In Laundry
Utilities
- No Cooling
- Floor Furnace
- Tankless Water Heater
- Gas Water Heater
Community Details
- No Home Owners Association
- Temescal Subdivision
Map
Home Values in the Area
Average Home Value in this Area
Tax History
| Year | Tax Paid | Tax Assessment Tax Assessment Total Assessment is a certain percentage of the fair market value that is determined by local assessors to be the total taxable value of land and additions on the property. | Land | Improvement |
|---|---|---|---|---|
| 2025 | $9,830 | $755,251 | $193,575 | $561,676 |
| 2024 | $9,830 | $632,600 | $189,780 | $442,820 |
| 2023 | $11,254 | $688,500 | $206,550 | $481,950 |
| 2022 | $2,313 | $46,207 | $31,190 | $15,017 |
| 2021 | $2,047 | $45,301 | $30,578 | $14,723 |
| 2020 | $2,023 | $44,837 | $30,265 | $14,572 |
| 2019 | $1,844 | $43,957 | $29,671 | $14,286 |
| 2018 | $1,810 | $43,096 | $29,090 | $14,006 |
| 2017 | $1,703 | $42,250 | $28,519 | $13,731 |
| 2016 | $1,549 | $41,422 | $27,960 | $13,462 |
| 2015 | $1,838 | $40,800 | $27,540 | $13,260 |
| 2014 | $1,430 | $40,001 | $27,001 | $13,000 |
Property History
| Date | Event | Price | List to Sale | Price per Sq Ft | Prior Sale |
|---|---|---|---|---|---|
| 11/12/2025 11/12/25 | For Sale | $1,195,000 | +88.9% | $839 / Sq Ft | |
| 02/04/2025 02/04/25 | Off Market | $632,650 | -- | -- | |
| 08/25/2023 08/25/23 | Sold | $632,650 | +10.0% | $855 / Sq Ft | View Prior Sale |
| 04/19/2023 04/19/23 | Pending | -- | -- | -- | |
| 04/07/2023 04/07/23 | Price Changed | $575,000 | -11.4% | $777 / Sq Ft | |
| 03/09/2023 03/09/23 | Price Changed | $649,000 | -13.4% | $877 / Sq Ft | |
| 02/15/2023 02/15/23 | For Sale | $749,000 | -- | $1,012 / Sq Ft |
Purchase History
| Date | Type | Sale Price | Title Company |
|---|---|---|---|
| Grant Deed | $633,000 | First American Title |
Mortgage History
| Date | Status | Loan Amount | Loan Type |
|---|---|---|---|
| Closed | $0 | New Conventional | |
| Closed | $0 | New Conventional |
Source: Bay East Association of REALTORS®
MLS Number: 41116819
APN: 013-1140-014-00
- 4949 Coronado Ave
- 350 51st St
- 5150 Coronado Ave
- 288 Whitmore St Unit 310B
- 288 Whitmore St Unit 125B
- 288 Whitmore St Unit 217B
- 288 Whitmore St Unit 215
- 288 Whitmore St Unit 220
- 4430 Webster St
- 2005 Pleasant Valley Ave Unit 316
- 462 Cavour St
- 425 44th St
- 5020 Clarke St
- 4170 Emerald St Unit 4
- 4179 Opal St
- 4215 Terrace St
- 5242 Miles Ave Unit C
- 5347 James Ave
- 5271 Broadway Terrace Unit 1
- 334 45th St
- 4901 Broadway
- 288 Whitmore St Unit 211
- 4421 Gilbert St
- 225 Clifton St
- 1985 Pleasant Valley Ave
- 5110 Telegraph Ave
- 4700 Telegraph Ave
- 4811 Telegraph Ave
- 374 41st St Unit 2
- 5480 Vicente Way
- 5484 Vicente Way
- 5412 Claremont Ave Unit 23
- 5412 Claremont Ave Unit 27
- 487 43rd St Unit 1
- 532 52nd St Unit ID1304910P
- 518 44th St Unit B
- 5499 Claremont Ave Unit 6
- 5499 Claremont Ave Unit 2
- 4538 Martin Luther King jr Way
