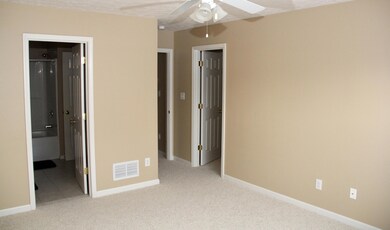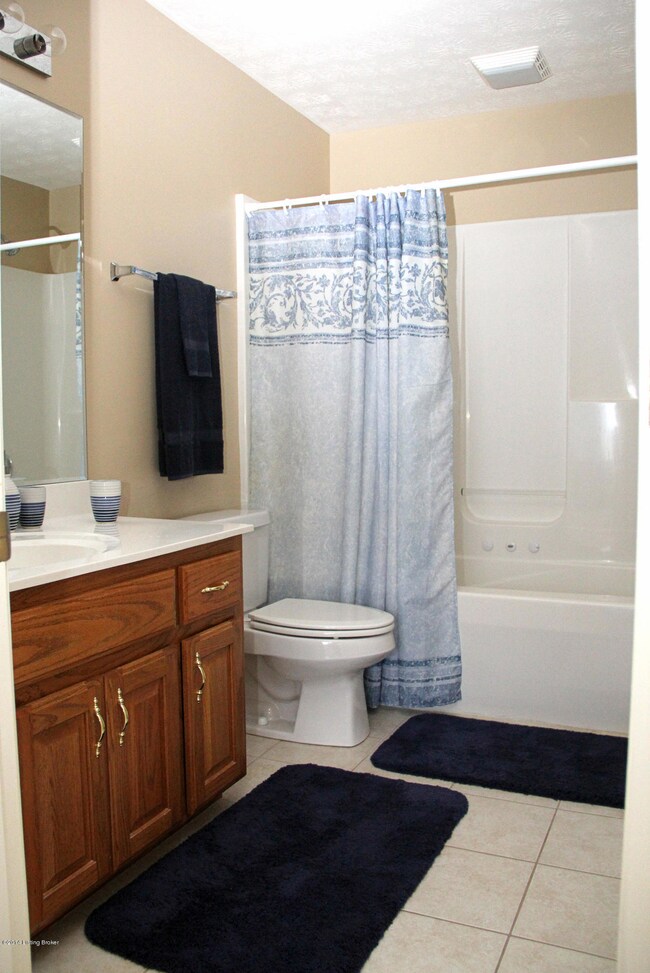
354 Bentwood Dr Shepherdsville, KY 40165
Highlights
- Cape Cod Architecture
- Forced Air Heating and Cooling System
- 2 Car Garage
About This Home
As of July 2023JUST REDUCED, simply stunning, spacious and elegant 1 1/2 story cape cod. This is just a must see home, The first floor master,along with a first floor laundry, is just the beginning of what This Home is all about. Your family or guest will love the 2nd floor with a large bonus room off the 2nd bedroom and large full bath. If that's not enough room,there is the basement, with a great family room - game room, with three other rooms to use. Full bathroom makes the basement complete. All window treatments stay. The master bath has a Jacuzzi tub,and large linen closet. There is so much storage space. Most bedrooms have walk-in closets. All appliances remain, and the owners are offering a home warranty. A great location close to shopping,and the Gene Snyder Hwy., Just Minutes to Hwy.
Last Agent to Sell the Property
Linda Cole
Team Thompson 1 Realty. LLC License #209808 Listed on: 08/15/2014
Last Buyer's Agent
Kathy Evans
Century 21 Advantage Plus License #209261
Home Details
Home Type
- Single Family
Est. Annual Taxes
- $3,652
Year Built
- Built in 2003
Parking
- 2 Car Garage
Home Design
- Cape Cod Architecture
- Brick Exterior Construction
- Shingle Roof
Interior Spaces
- 2-Story Property
- Basement
Bedrooms and Bathrooms
- 3 Bedrooms
- 3 Full Bathrooms
Utilities
- Forced Air Heating and Cooling System
- Heating System Uses Natural Gas
Community Details
- Oakwood Subdivision
Listing and Financial Details
- Assessor Parcel Number 052W0016001
Ownership History
Purchase Details
Home Financials for this Owner
Home Financials are based on the most recent Mortgage that was taken out on this home.Similar Homes in Shepherdsville, KY
Home Values in the Area
Average Home Value in this Area
Purchase History
| Date | Type | Sale Price | Title Company |
|---|---|---|---|
| Warranty Deed | $315,000 | None Listed On Document |
Mortgage History
| Date | Status | Loan Amount | Loan Type |
|---|---|---|---|
| Open | $299,250 | New Conventional |
Property History
| Date | Event | Price | Change | Sq Ft Price |
|---|---|---|---|---|
| 07/20/2023 07/20/23 | Sold | $315,000 | -4.5% | $106 / Sq Ft |
| 06/05/2023 06/05/23 | Pending | -- | -- | -- |
| 06/01/2023 06/01/23 | For Sale | $329,900 | +53.4% | $111 / Sq Ft |
| 01/30/2015 01/30/15 | Sold | $215,000 | -6.5% | $80 / Sq Ft |
| 12/30/2014 12/30/14 | Pending | -- | -- | -- |
| 07/21/2014 07/21/14 | For Sale | $230,000 | -- | $85 / Sq Ft |
Tax History Compared to Growth
Tax History
| Year | Tax Paid | Tax Assessment Tax Assessment Total Assessment is a certain percentage of the fair market value that is determined by local assessors to be the total taxable value of land and additions on the property. | Land | Improvement |
|---|---|---|---|---|
| 2024 | $3,652 | $315,000 | $50,000 | $265,000 |
| 2023 | $2,838 | $245,818 | $0 | $245,818 |
| 2022 | $2,868 | $245,818 | $0 | $245,818 |
| 2021 | $2,873 | $245,818 | $0 | $0 |
| 2020 | $2,464 | $245,818 | $0 | $0 |
| 2019 | $2,428 | $215,000 | $0 | $0 |
| 2018 | $2,477 | $215,000 | $0 | $0 |
| 2017 | $2,440 | $215,000 | $0 | $0 |
| 2016 | $2,397 | $215,000 | $0 | $0 |
| 2015 | $1,985 | $187,000 | $0 | $0 |
| 2014 | $1,848 | $187,000 | $0 | $0 |
Agents Affiliated with this Home
-
Aaron Lopez

Seller's Agent in 2023
Aaron Lopez
Exit Realty Choice
(502) 741-6160
2 in this area
27 Total Sales
-
L
Seller's Agent in 2015
Linda Cole
Team Thompson 1 Realty. LLC
-
K
Buyer's Agent in 2015
Kathy Evans
Century 21 Advantage Plus
Map
Source: Metro Search (Greater Louisville Association of REALTORS®)
MLS Number: 1396260
APN: 404793
- 289 New Christman Ln
- 161 Hedgewood Ct
- 11208 Hasbrook Ct
- 416 Rogers Ave
- 11000 Altsheler Place
- 11003 Lanette Ct
- 689 Dublin Cir
- 242 Magnolia Dr
- Lot 10 Oakwood Way
- 207 E Blue Jay Rd
- 134 Saddlecreek Ct
- 119 E Blue Jay Rd
- 112 Shadow Rock Ct
- 111 Shadow Rock Ct
- 115 Shadow Rock Ct
- 124 Shadow Rock Ct
- 11038 Pheasant Hill Cir
- 10904 Hidden Trail Ct
- 11036 Pheasant Hill Cir
- 11033 Pheasant Hill Cir






