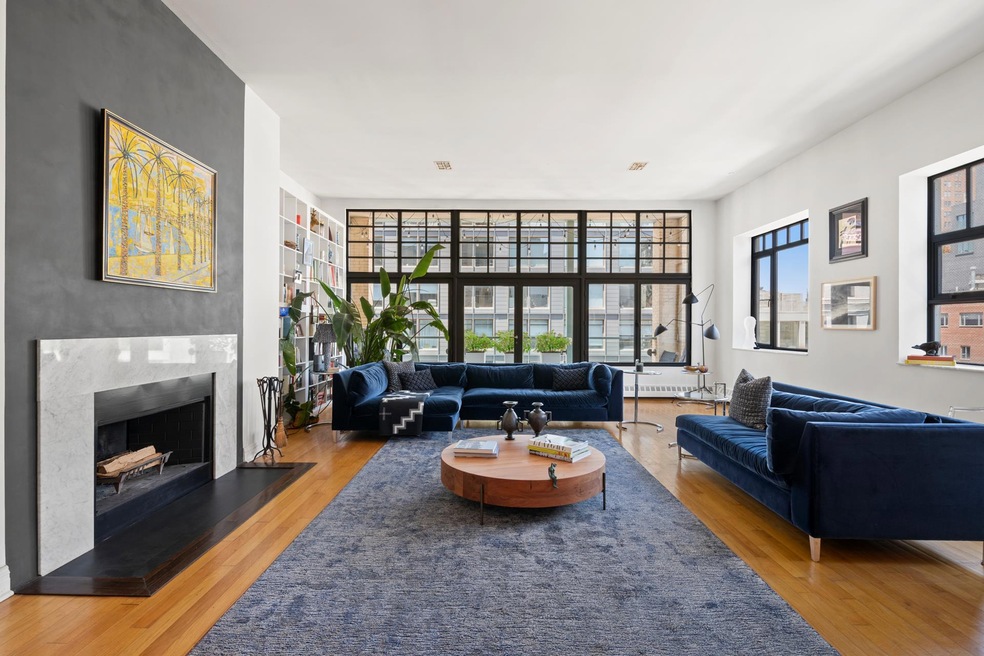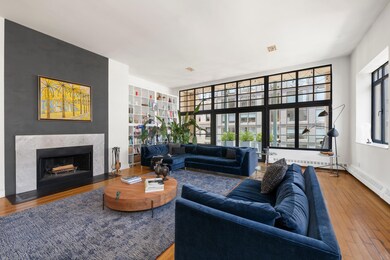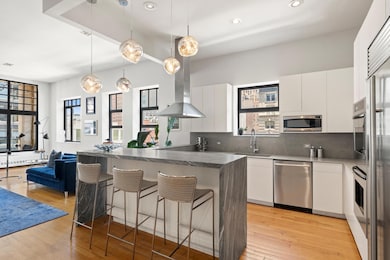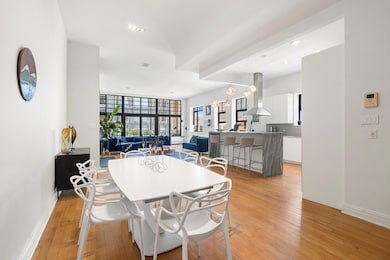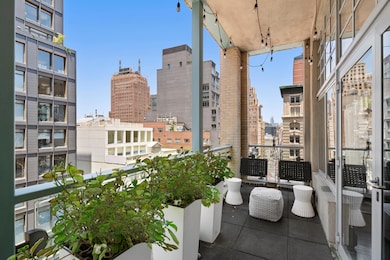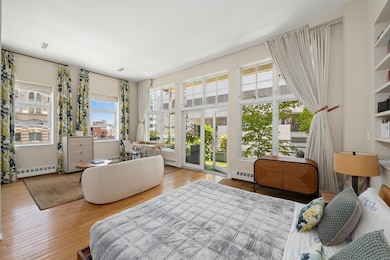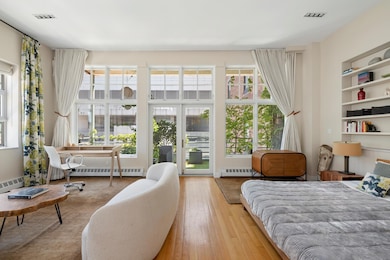354 Broadway Unit 8 New York, NY 10013
Tribeca NeighborhoodEstimated payment $26,150/month
Highlights
- River View
- 3-minute walk to Canal Street (N,Q,R Line)
- Central Air
- P.S. 397 Spruce Street School Rated A
- 1 Fireplace
- 2-minute walk to Collect Pond Park
About This Home
Please reach out to the listing agent, Michelle Griffith, at Douglas Elliman to schedule a tour.
Discover refined loft living in the heart of Tribeca. This expansive, full-floor Residence spans 2,810 square feet and is situated in an intimate, boutique doorman condominium. With 3-Bedrooms, 2-Bathrooms, soaring 11.5-foot ceilings, and exposures in all four directions, this exceptional home also boasts two private terraces with sweeping city views.
From the keyed elevator, arrive in a gracious foyer that opens to a spectacular great room. Floor-to-ceiling glass doors open to the west-facing terrace, bathing the space in natural light. Anchored by a wood-burning fireplace with Carrara marble and custom built-ins, the living and dining area is perfect for elegant entertaining or relaxing in style.
The recently renovated open kitchen is both functional and beautiful. Designed with a breakfast bar and sleek ceramic slab countertops, it features top-tier appliances including a 42" Sub-Zero fridge, Thermador double wall oven, Bosch dishwasher, and Viking 4-burner stovetop. A waterfall-style ceramic marble bar adds modern flair.
Tucked away on the eastern end of the home, the spacious primary suite is a true sanctuary. Measuring 23" x 15', it offers northern, southern, and eastern exposures through floor-to-ceiling windows, along with direct access to a private terrace. Enjoy two generous walk-in closets and a spa-like en-suite bath complete with modern soaking tub, double pedestal sinks, and separate glass-enclosed shower.
Two additional bedrooms share a windowed bathroom adorned with stylish Jado chrome fixtures. Each room is well-proportioned and filled with natural light. Additional highlights include abundant custom storage and built-ins, a full-size washer and dryer in a dedicated pantry, and a two-zone Nest-controlled HVAC system. The home is also pre-wired for sound and smart connectivity.
Located at 354 Broadway, The D'Arte House is an exclusive 12-unit condominium offering the privacy and character of true loft living with the convenience of a doorman and secure entry. This home places you at the center of one of Manhattan's most desirable neighborhoods. Tribeca is known for its charming cobblestone streets, upscale boutiques, celebrated dining, and vibrant arts scene. Enjoy close proximity to the Hudson River waterfront, SoHo, and easy access to multiple subway lines-bringing both uptown and Brooklyn within 20 minutes.
Listing Agent
Douglas Elliman Real Estate License #10401228979 Listed on: 07/01/2025

Property Details
Home Type
- Condominium
Est. Annual Taxes
- $52,178
Year Built
- Built in 1900
HOA Fees
- $2,892 Monthly HOA Fees
Home Design
- Entry on the 8th floor
Interior Spaces
- 2,810 Sq Ft Home
- 1 Fireplace
- River Views
Bedrooms and Bathrooms
- 3 Bedrooms
- 2 Full Bathrooms
Laundry
- Laundry in unit
- Washer Hookup
Utilities
- Central Air
Community Details
- 12 Units
- D"Arte Condos
- Tribeca Subdivision
- 11-Story Property
Listing and Financial Details
- Legal Lot and Block 1111 / 00171
Map
Home Values in the Area
Average Home Value in this Area
Tax History
| Year | Tax Paid | Tax Assessment Tax Assessment Total Assessment is a certain percentage of the fair market value that is determined by local assessors to be the total taxable value of land and additions on the property. | Land | Improvement |
|---|---|---|---|---|
| 2025 | $52,178 | $431,413 | $34,158 | $397,255 |
| 2024 | $52,178 | $417,357 | $34,158 | $383,199 |
| 2023 | $42,223 | $417,213 | $34,158 | $383,055 |
| 2022 | $41,536 | $422,155 | $34,158 | $387,997 |
| 2021 | $47,368 | $386,144 | $34,158 | $351,986 |
| 2020 | $39,929 | $427,678 | $34,158 | $393,520 |
| 2019 | $37,952 | $418,070 | $34,158 | $383,912 |
| 2018 | $43,776 | $403,469 | $34,158 | $369,311 |
| 2017 | $40,805 | $349,867 | $34,158 | $315,709 |
| 2016 | $40,344 | $375,665 | $34,158 | $341,507 |
| 2015 | $14,051 | $311,245 | $34,158 | $277,087 |
| 2014 | $14,051 | $315,179 | $34,158 | $281,021 |
Property History
| Date | Event | Price | List to Sale | Price per Sq Ft |
|---|---|---|---|---|
| 10/20/2025 10/20/25 | Price Changed | $3,595,000 | -5.3% | $1,279 / Sq Ft |
| 07/01/2025 07/01/25 | For Sale | $3,795,000 | -- | $1,351 / Sq Ft |
Purchase History
| Date | Type | Sale Price | Title Company |
|---|---|---|---|
| Condominium Deed | $1,298,500 | -- |
Mortgage History
| Date | Status | Loan Amount | Loan Type |
|---|---|---|---|
| Open | $725,000 | No Value Available |
Source: Real Estate Board of New York (REBNY)
MLS Number: RLS20034297
APN: 0171-1111
- 101 Leonard St Unit 9A
- 101 Leonard St Unit 2E
- 101 Leonard St Unit 4A
- 354 Broadway Unit 4
- 356 Broadway Unit 4B
- 108 Leonard St Unit 12 H
- 108 Leonard St Unit 4N
- 108 Leonard St Unit 5 G
- 108 Leonard St Unit PH 15 B
- 108 Leonard St Unit 12N
- 108 Leonard St Unit 7G
- 108 Leonard St Unit 15A
- 108 Leonard St Unit 12 K
- 108 Leonard St Unit 7H
- 108 Leonard St Unit 11 R
- 108 Leonard St Unit 2E
- 108 Leonard St Unit 12F
- 108 Leonard St Unit 3K
- 108 Leonard St Unit PHW
- 108 Leonard St Unit 12 R
- 91 Leonard St Unit 8D
- 88 Leonard St Unit FL3-ID2098
- 88 Leonard St Unit 1732
- 88 Leonard St Unit FL20-ID1930
- 88 Leonard St Unit FL5-ID1931
- 376 Broadway Unit 2D
- 376 Broadway Unit 16M
- 50 Franklin St Unit 5E
- 93 Worth St Unit 602
- 93 Worth St Unit 405
- 93 Worth St Unit 903
- 83 Franklin St Unit 4S
- 69 Leonard St Unit ID1255361P
- 84 White St Unit 11A
- 395 Broadway Unit 10B
- 56 Leonard St
- 57 Leonard St Unit 1FLR/BASEMENT
- 293 Church St Unit 2
- 56 Leonard St Unit 39BE
- 105 Duane St Unit FL22-ID118
