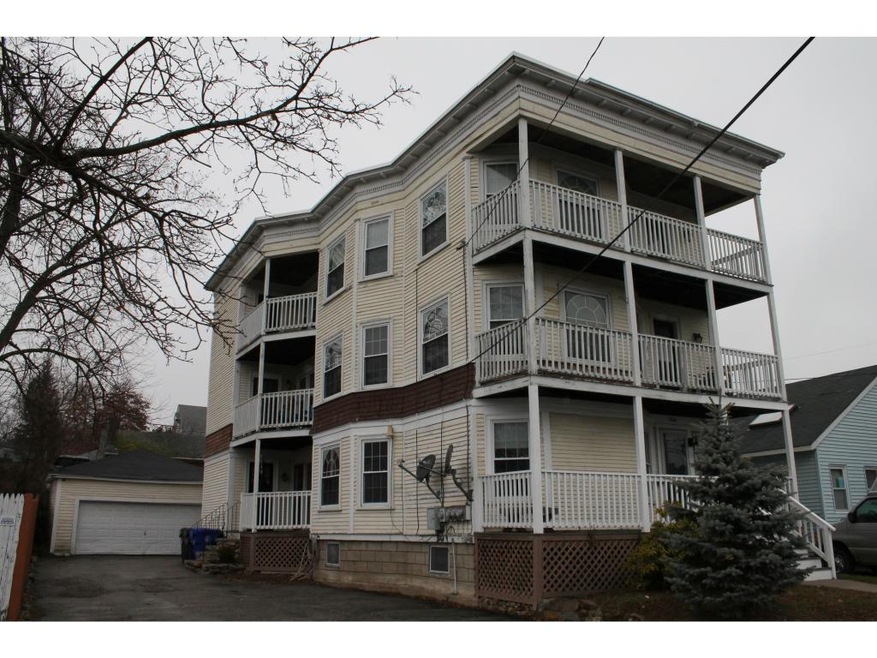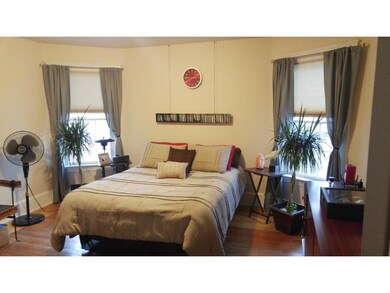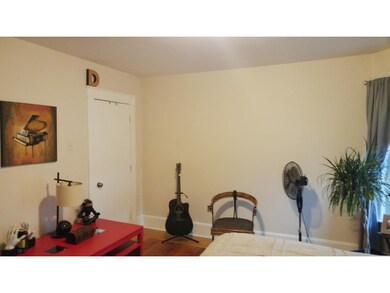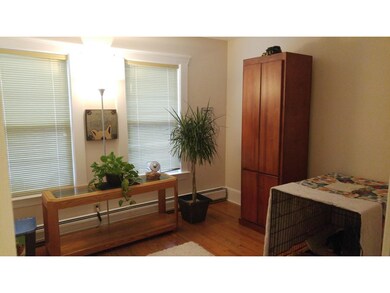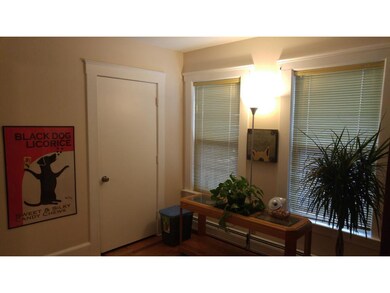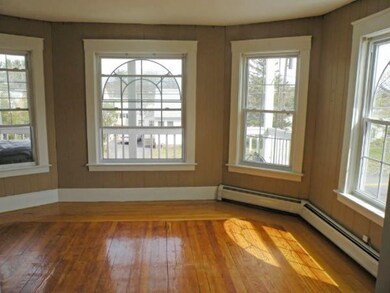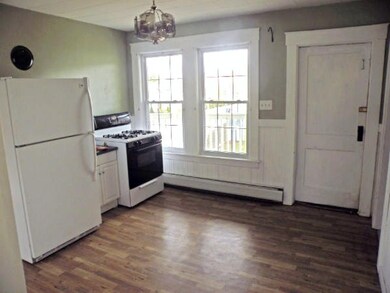
354 Calef Rd Manchester, NH 03103
Bakersville NeighborhoodEstimated Value: $461,834 - $796,000
Highlights
- Wood Flooring
- 2 Car Detached Garage
- Property is Fully Fenced
- Covered patio or porch
- Baseboard Heating
- Level Lot
About This Home
As of January 2016Large 3 family property with 3 bedrooms each unit and detached 2 car garage, conveniently located close to Rte.293. Separate utilities and house meter, current COC and terrific ROI. Each unit is large and has front and side porches, and the 1st floor would make a terrific owner occupied unit. Plenty of offstreet parking in the driveway and fully fenced backyard as well. Priced below assessed value, come see this property before it is gone.
Last Agent to Sell the Property
BHG Masiello Bedford License #052030 Listed on: 12/16/2015

Property Details
Home Type
- Multi-Family
Est. Annual Taxes
- $5,671
Year Built
- 1921
Lot Details
- 5,227 Sq Ft Lot
- Property is Fully Fenced
- Level Lot
Parking
- 2 Car Detached Garage
- Shared Driveway
- Off-Street Parking
Home Design
- Garden Home
- Flat Roof Shape
- Concrete Foundation
- Stone Foundation
- Wood Frame Construction
- Membrane Roofing
- Wood Siding
- Clap Board Siding
- Shingle Siding
Interior Spaces
- 3 Full Bathrooms
- 3,960 Sq Ft Home
- 3-Story Property
- Fire and Smoke Detector
Flooring
- Wood
- Carpet
- Laminate
- Vinyl
Unfinished Basement
- Basement Fills Entire Space Under The House
- Connecting Stairway
- Basement Storage
Outdoor Features
- Covered patio or porch
Utilities
- Baseboard Heating
- Hot Water Heating System
- Heating System Uses Natural Gas
- Separate Meters
- 110 Volts
- Natural Gas Water Heater
Listing and Financial Details
- Rent includes parking, sewer, trash, water
Community Details
Overview
- 3 Units
Building Details
- 3 Separate Gas Meters
- Gross Income $39,960
Ownership History
Purchase Details
Purchase Details
Home Financials for this Owner
Home Financials are based on the most recent Mortgage that was taken out on this home.Purchase Details
Home Financials for this Owner
Home Financials are based on the most recent Mortgage that was taken out on this home.Similar Homes in Manchester, NH
Home Values in the Area
Average Home Value in this Area
Purchase History
| Date | Buyer | Sale Price | Title Company |
|---|---|---|---|
| Connors-Krikorian S | -- | -- | |
| Krikorian Steven | $255,000 | -- | |
| Penn Tracy L | $350,000 | -- |
Mortgage History
| Date | Status | Borrower | Loan Amount |
|---|---|---|---|
| Previous Owner | Penn Tracy L | $280,000 |
Property History
| Date | Event | Price | Change | Sq Ft Price |
|---|---|---|---|---|
| 01/13/2016 01/13/16 | Sold | $255,000 | +6.3% | $64 / Sq Ft |
| 12/29/2015 12/29/15 | Pending | -- | -- | -- |
| 12/16/2015 12/16/15 | For Sale | $239,900 | -- | $61 / Sq Ft |
Tax History Compared to Growth
Tax History
| Year | Tax Paid | Tax Assessment Tax Assessment Total Assessment is a certain percentage of the fair market value that is determined by local assessors to be the total taxable value of land and additions on the property. | Land | Improvement |
|---|---|---|---|---|
| 2023 | $7,870 | $417,300 | $93,700 | $323,600 |
| 2022 | $7,612 | $417,300 | $93,700 | $323,600 |
| 2021 | $7,378 | $417,300 | $93,700 | $323,600 |
| 2020 | $6,246 | $253,300 | $58,500 | $194,800 |
| 2019 | $6,160 | $253,300 | $58,500 | $194,800 |
| 2018 | $5,930 | $253,300 | $58,500 | $194,800 |
| 2017 | $5,829 | $253,300 | $58,500 | $194,800 |
| 2016 | $5,861 | $253,300 | $58,500 | $194,800 |
| 2015 | $5,656 | $241,300 | $55,400 | $185,900 |
| 2014 | $5,671 | $241,300 | $55,400 | $185,900 |
| 2013 | $5,470 | $241,300 | $55,400 | $185,900 |
Agents Affiliated with this Home
-
Louis Nixon

Seller's Agent in 2016
Louis Nixon
BHG Masiello Bedford
(603) 234-4018
1 in this area
126 Total Sales
-
Donald Hook
D
Buyer's Agent in 2016
Donald Hook
InterTech Real Estate LLC
(603) 801-0064
1 in this area
33 Total Sales
Map
Source: PrimeMLS
MLS Number: 4464054
APN: MNCH-000537-000000-000047
- 265 Calef Rd
- 33 W Elmhurst Ave Unit D
- 50 Wyoming Ave
- 505 Brown Ave
- 87 S Willow St
- 555 Calef Rd Unit 25
- 152 Oakdale Ave
- 167 Wolcott St
- 118 Public St
- 552 Dix St
- 340 Harvard St
- 141 Riverwalk Way Unit 5B
- 470 Silver St Unit 223
- 470 Silver St Unit 111
- 470 Silver St Unit 219
- 505 Gold St
- 636 Second St
- 364 Seames Dr
- 106 Schiller St
- 206 Villa St
- 354 Calef Rd
- 352 Calef Rd
- 362 Calef Rd
- 87 Harrington Ave
- 88 Elmwood Ave
- 102 Harrington Ave
- 353 Calef Rd
- 349 Calef Rd
- 361 Calef Rd
- 75 Harrington Ave
- 370 Calef Rd
- 336 Calef Rd
- 80 Harrington Ave
- 343 Calef Rd
- 137 Harrington Ave
- 70 Elmwood Ave
- 63 Harrington Ave
- 339 Calef Rd
- 75 Elmwood Ave
- 138 Elmwood Ave
