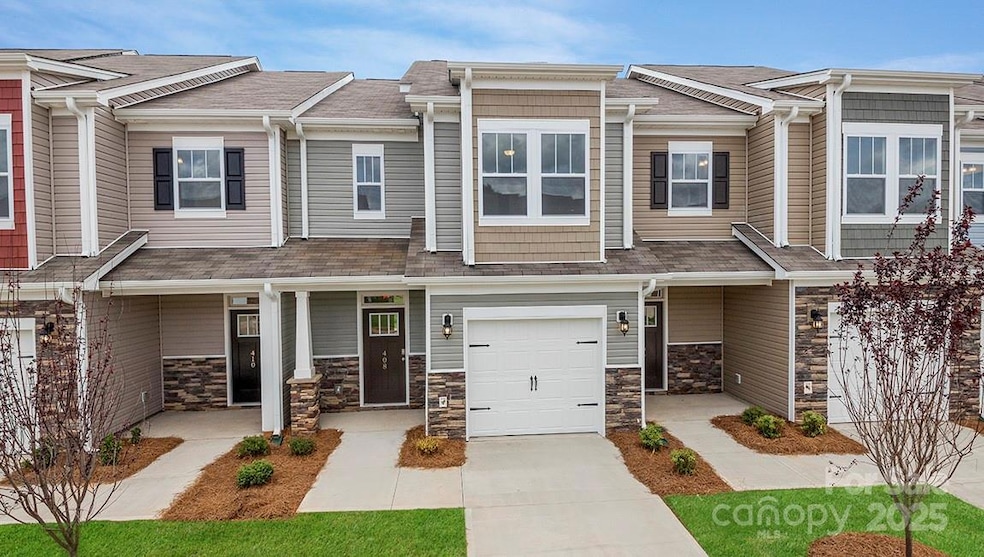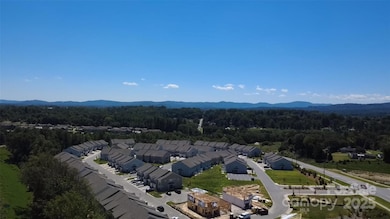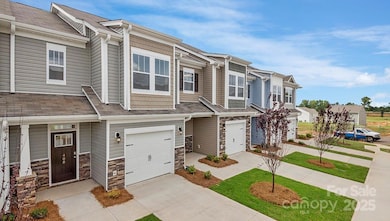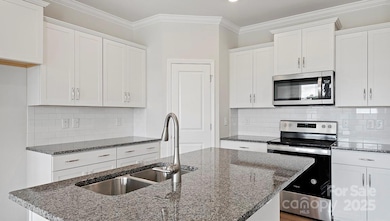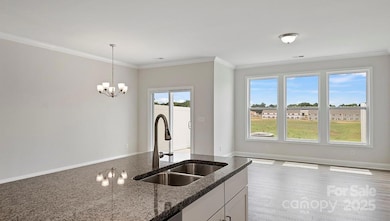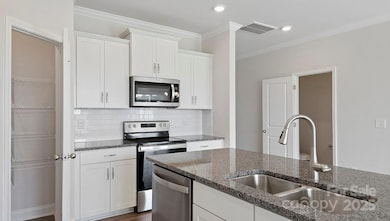354 Creekview Rd Hendersonville, NC 28792
Estimated payment $1,810/month
Highlights
- Fitness Center
- New Construction
- Clubhouse
- Hendersonville High School Rated A-
- Open Floorplan
- Traditional Architecture
About This Home
Enjoy simple living with our new construction townhomes! This floorplan offers a large kitchen complete with island, ss appliances and tile backsplash, an open living area and plenty of storage space. The primary suite with attached bath, along with two other bedrooms can be found on the second floor. Laundry is also located on the upper floor for convenience. Private back patio and one car garage complete this floorplan and make it a home! *Home features are subject to change without notice. Internet service not included. Sq footages are approximate*
Listing Agent
DR Horton Inc Brokerage Email: ddskillman@drhorton.com License #207044 Listed on: 11/14/2025

Co-Listing Agent
DR Horton Inc Brokerage Email: ddskillman@drhorton.com License #299002
Townhouse Details
Home Type
- Townhome
Est. Annual Taxes
- $951
Year Built
- Built in 2025 | New Construction
HOA Fees
- $150 Monthly HOA Fees
Parking
- 1 Car Garage
- Garage Door Opener
- Driveway
Home Design
- Traditional Architecture
- Entry on the 1st floor
- Slab Foundation
- Hardboard
Interior Spaces
- 2-Story Property
- Open Floorplan
- Laundry on upper level
Kitchen
- Electric Range
- Microwave
- Plumbed For Ice Maker
- Dishwasher
- Kitchen Island
- Disposal
Flooring
- Carpet
- Laminate
- Vinyl
Bedrooms and Bathrooms
- 3 Bedrooms
Home Security
Accessible Home Design
- More Than Two Accessible Exits
- Raised Toilet
Schools
- Sugarloaf Elementary School
- Hendersonville Middle School
- Hendersonville High School
Utilities
- Heat Pump System
- Electric Water Heater
Additional Features
- Patio
- Lawn
Listing and Financial Details
- Assessor Parcel Number 9660909905
Community Details
Overview
- William Douglas Management Association, Phone Number (828) 692-7742
- Townes At Stonecrest Condos
- Built by D.R. Horton
- Townes At Stonecrest Subdivision, Denver Floorplan
- Mandatory home owners association
Recreation
- Fitness Center
- Community Pool
- Dog Park
Additional Features
- Clubhouse
- Carbon Monoxide Detectors
Map
Home Values in the Area
Average Home Value in this Area
Tax History
| Year | Tax Paid | Tax Assessment Tax Assessment Total Assessment is a certain percentage of the fair market value that is determined by local assessors to be the total taxable value of land and additions on the property. | Land | Improvement |
|---|---|---|---|---|
| 2025 | $951 | $70,000 | $70,000 | $0 |
| 2024 | $951 | $100,000 | $100,000 | $0 |
Property History
| Date | Event | Price | List to Sale | Price per Sq Ft |
|---|---|---|---|---|
| 11/14/2025 11/14/25 | For Sale | $299,990 | -- | $179 / Sq Ft |
Purchase History
| Date | Type | Sale Price | Title Company |
|---|---|---|---|
| Special Warranty Deed | $962,500 | None Listed On Document |
Source: Canopy MLS (Canopy Realtor® Association)
MLS Number: 4322032
APN: 9660909905
- 346 Creekview Rd
- 342 Creekview Rd
- 350 Creekview Rd
- 362 Creekview Rd
- 364 Creekview Rd
- 322 Creekview Rd
- 300 Creekview Rd
- Carson Plan at The Townes at Stonecrest
- Lansing Plan at The Townes at Stonecrest
- Denver Plan at The Townes at Stonecrest
- Verwood Plan at Cantrell Hills
- Clifton Plan at Cantrell Hills
- Fleetwood Plan at Cantrell Hills
- Azalea Plan at Cantrell Hills
- Windsor Plan at Cantrell Hills
- Bristol Plan at Cantrell Hills
- 22 Fox Cove Rd
- Arlington Plan at Cantrell Hills
- Hampshire Plan at Cantrell Hills
- 607 Fox Cove Rd
- 175 Creekview Rd
- 62 Fox Cove Rd
- 25 Universal Ln
- 216 Windsor Ct
- 78 Aiken Place Rd
- 36 Pop Corn Dr
- 102 Francis Rd
- 73 Eastbury Dr
- 614 Higate Rd Unit 614 Higate Rd
- 824 Half Moon Trail
- 209 Wilmont Dr
- 41 Brittany Place Dr
- 50 Brookside Dr
- 301 4th Ave E
- 111 Chestnut Ln
- 530 Whispering Hills Dr Unit 4
- 2306 Sugarloaf Rd
- 200 Daniel Dr
- 56 Health Nut Ln
- 21 Charleston View Ct
