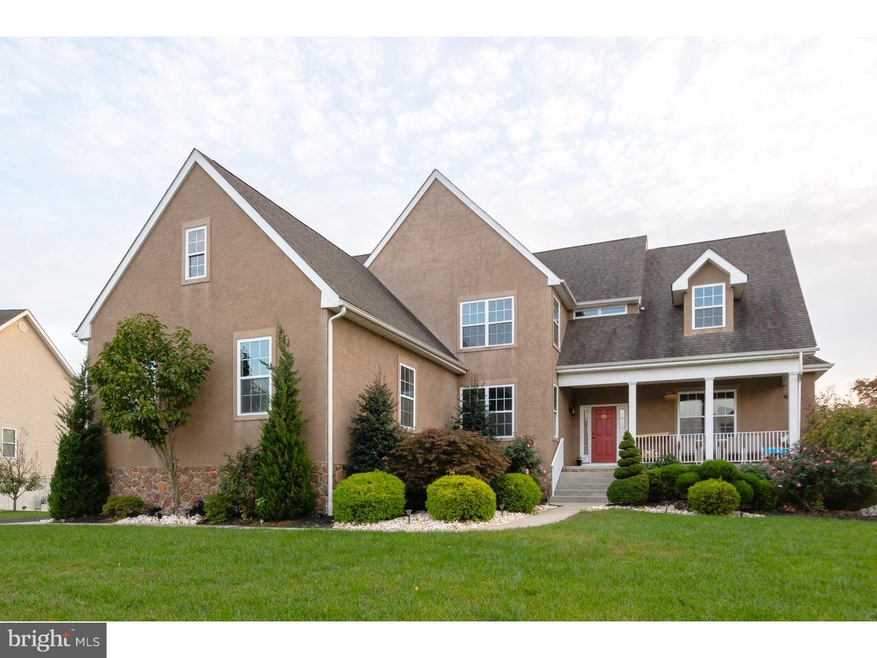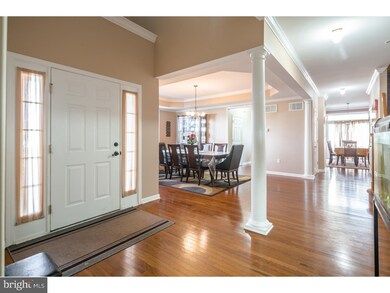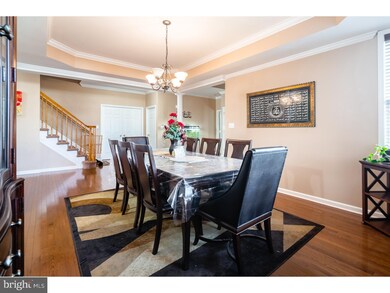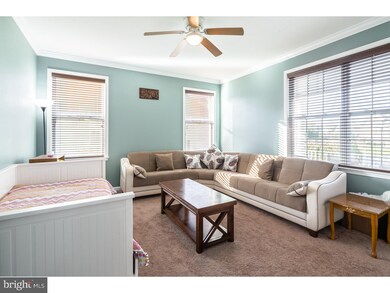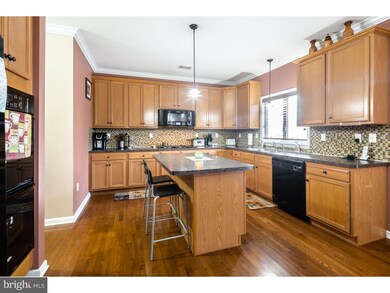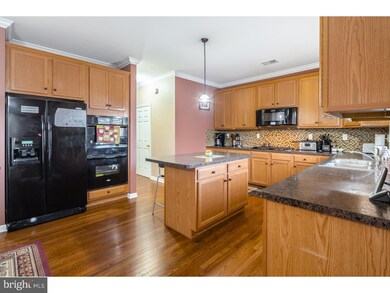
354 Crescent Dr Bordentown, NJ 08505
Highlights
- Colonial Architecture
- Wood Flooring
- 1 Fireplace
- Cathedral Ceiling
- Attic
- Double Oven
About This Home
As of January 2017Welcome home to this Custom Taylor Model at "The Estates at Bordens Crossing". You will enjoy this move-in ready 5 BR, 4 Bath home situated on spacious 1/2 acre Premium Wooded Lot. A must see, flexible floor plan to meet your needs. 1st and/or 2nd floor master suites with walk-in closets. 2nd bedroom on first floor can be used as a study. Master bathrooms feature tile, dual sinks, separate toilet areas, shower stalls, spa-style 6ft baths, 2nd flr with whirlpool. Enjoy a Kitchen made for entertaining: double wall oven, cooktop, double sink, tile backsplash, island w/breakfast bar plus separate eating area. Other features include: 2-story grand foyer, 9ft ceilings on 1st floor, crown molding, 2-story great room w/surround sound system & gas fireplace, dining room w/tray ceiling/columns, french doors, hardwood flooring, alarm system, approx. 2000 sq ft of ready-to-finish basement w/walkout and rough full bath plumbing, sprinkler system & more. Conveniently located near Hamilton Train Station, NJTP, Rts 295, 130, 206.
Last Buyer's Agent
CHRISTINE CENTOFANTI
RE/MAX of Princeton License #TREND:60027513
Home Details
Home Type
- Single Family
Est. Annual Taxes
- $15,405
Year Built
- Built in 2010
Lot Details
- 0.47 Acre Lot
- Level Lot
- Back, Front, and Side Yard
- Property is in good condition
HOA Fees
- $39 Monthly HOA Fees
Parking
- 2 Car Attached Garage
- 3 Open Parking Spaces
- Garage Door Opener
Home Design
- Colonial Architecture
- Shingle Roof
- Concrete Perimeter Foundation
- Stucco
Interior Spaces
- 3,983 Sq Ft Home
- Property has 2 Levels
- Cathedral Ceiling
- Ceiling Fan
- 1 Fireplace
- Living Room
- Dining Room
- Laundry on upper level
- Attic
Kitchen
- Eat-In Kitchen
- Butlers Pantry
- Double Oven
- Cooktop
- Dishwasher
- Kitchen Island
Flooring
- Wood
- Wall to Wall Carpet
- Tile or Brick
Bedrooms and Bathrooms
- 5 Bedrooms
- En-Suite Primary Bedroom
- En-Suite Bathroom
- In-Law or Guest Suite
- 4 Full Bathrooms
- Walk-in Shower
Unfinished Basement
- Basement Fills Entire Space Under The House
- Exterior Basement Entry
Schools
- Bordentown Regional High School
Utilities
- Forced Air Heating and Cooling System
- Heating System Uses Gas
- 200+ Amp Service
- Natural Gas Water Heater
- Cable TV Available
Additional Features
- Energy-Efficient Windows
- Porch
Community Details
- Association fees include common area maintenance
- Bordens Crossing Subdivision
Listing and Financial Details
- Tax Lot 00035 17
- Assessor Parcel Number 04-00058-00035 17
Ownership History
Purchase Details
Home Financials for this Owner
Home Financials are based on the most recent Mortgage that was taken out on this home.Purchase Details
Home Financials for this Owner
Home Financials are based on the most recent Mortgage that was taken out on this home.Purchase Details
Home Financials for this Owner
Home Financials are based on the most recent Mortgage that was taken out on this home.Purchase Details
Home Financials for this Owner
Home Financials are based on the most recent Mortgage that was taken out on this home.Purchase Details
Similar Homes in Bordentown, NJ
Home Values in the Area
Average Home Value in this Area
Purchase History
| Date | Type | Sale Price | Title Company |
|---|---|---|---|
| Bargain Sale Deed | $470,000 | Democarcy Title Agency | |
| Deed | $465,000 | Core Title | |
| Bargain Sale Deed | $451,500 | Shepherd Title Agency | |
| Deed | $520,000 | Vintage Title Agency | |
| Deed | $301,123 | Main Street Title Agency Inc |
Mortgage History
| Date | Status | Loan Amount | Loan Type |
|---|---|---|---|
| Open | $392,000 | New Conventional | |
| Closed | $417,000 | New Conventional | |
| Previous Owner | $417,000 | New Conventional | |
| Previous Owner | $360,800 | New Conventional | |
| Previous Owner | $416,000 | New Conventional |
Property History
| Date | Event | Price | Change | Sq Ft Price |
|---|---|---|---|---|
| 01/17/2017 01/17/17 | Sold | $470,000 | -3.1% | $118 / Sq Ft |
| 01/14/2017 01/14/17 | Price Changed | $484,900 | 0.0% | $122 / Sq Ft |
| 01/13/2017 01/13/17 | Pending | -- | -- | -- |
| 11/15/2016 11/15/16 | Pending | -- | -- | -- |
| 10/20/2016 10/20/16 | For Sale | $484,900 | +4.3% | $122 / Sq Ft |
| 03/23/2015 03/23/15 | Sold | $465,000 | -5.1% | $117 / Sq Ft |
| 03/02/2015 03/02/15 | Pending | -- | -- | -- |
| 03/02/2015 03/02/15 | For Sale | $489,900 | 0.0% | $123 / Sq Ft |
| 02/14/2015 02/14/15 | Pending | -- | -- | -- |
| 02/02/2015 02/02/15 | For Sale | $489,900 | +8.5% | $123 / Sq Ft |
| 12/21/2012 12/21/12 | Sold | $451,500 | -2.9% | $122 / Sq Ft |
| 10/25/2012 10/25/12 | Pending | -- | -- | -- |
| 09/20/2012 09/20/12 | Price Changed | $465,000 | -3.1% | $126 / Sq Ft |
| 09/01/2012 09/01/12 | Price Changed | $479,900 | -2.0% | $130 / Sq Ft |
| 08/13/2012 08/13/12 | Price Changed | $489,900 | 0.0% | $132 / Sq Ft |
| 07/16/2012 07/16/12 | For Sale | $490,000 | -- | $132 / Sq Ft |
Tax History Compared to Growth
Tax History
| Year | Tax Paid | Tax Assessment Tax Assessment Total Assessment is a certain percentage of the fair market value that is determined by local assessors to be the total taxable value of land and additions on the property. | Land | Improvement |
|---|---|---|---|---|
| 2024 | $16,698 | $477,500 | $116,600 | $360,900 |
| 2023 | $16,698 | $477,500 | $116,600 | $360,900 |
| 2022 | $16,674 | $477,500 | $116,600 | $360,900 |
| 2021 | $17,061 | $477,500 | $116,600 | $360,900 |
| 2020 | $16,639 | $464,000 | $116,600 | $347,400 |
| 2019 | $16,254 | $464,000 | $116,600 | $347,400 |
| 2018 | $16,008 | $464,000 | $116,600 | $347,400 |
| 2017 | $15,716 | $464,000 | $116,600 | $347,400 |
| 2016 | $15,358 | $464,000 | $116,600 | $347,400 |
| 2015 | $14,867 | $464,000 | $116,600 | $347,400 |
| 2014 | $14,184 | $464,000 | $116,600 | $347,400 |
Agents Affiliated with this Home
-
Doug Gibbons

Seller's Agent in 2017
Doug Gibbons
RE/MAX
(609) 439-6571
18 Total Sales
-
C
Buyer's Agent in 2017
CHRISTINE CENTOFANTI
RE/MAX
-
Jason Gareau

Buyer's Agent in 2015
Jason Gareau
Long & Foster
(609) 929-4486
1 in this area
264 Total Sales
-
Aliya Robinson

Seller's Agent in 2012
Aliya Robinson
HomeSmart First Advantage Realty
(609) 284-1944
1 in this area
25 Total Sales
Map
Source: Bright MLS
MLS Number: 1002481902
APN: 04-00058-0000-00035-17
- 315 Crescent Dr
- 27 Willow Rd
- 2 Orchard Ave
- 21 Landon Dr
- 124 Lucas Dr
- 59 Charles Bossert Dr
- 21 Wilson Ave
- 218 Elizabeth St
- 14 Elm Ave
- 19 Spruce Ave
- 10 Hengeli Dr
- 10 Honeyflower Dr
- 9 Woodland Rd
- 104 Vernon St
- 20 Honey Flower Dr
- 12 Atrium Dr
- 769 Mission Rd
- 34 Valley Forge Rd
- 2 Grand Ave
- 97 Crosswicks St
