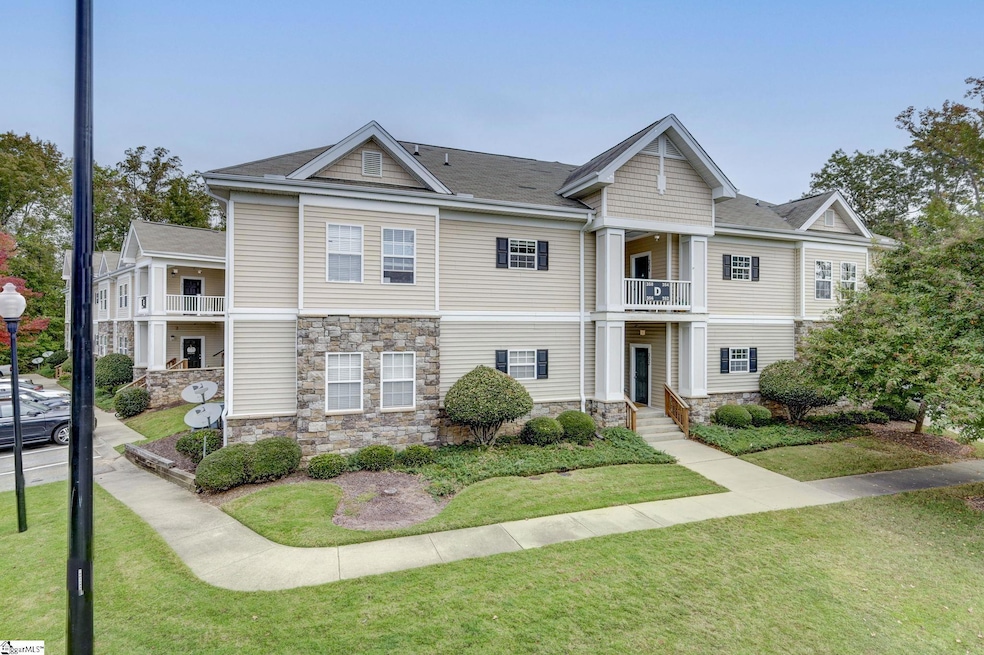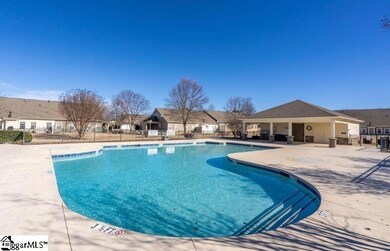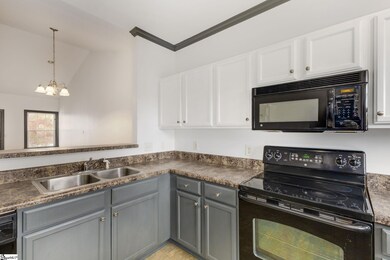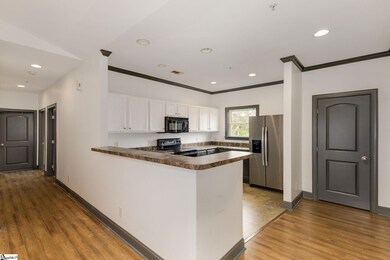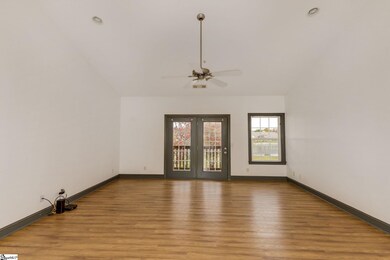
354 Easterlin Way Unit D102 Greenville, SC 29607
Highlights
- Water Views
- Open Floorplan
- Cathedral Ceiling
- Mauldin Elementary School Rated A-
- Pond
- Balcony
About This Home
As of February 2025Welcome home to your private condo in a gated community neighboring all essential shopping & dining, with simple commute to Downtown Greenville! If you're looking for a maintenance free spacious condo with a view, You found it! The open floor plan, vaulted ceilings, large master bedroom & abundance of natural light, are attractive features to customize & call home. On those hot summer days, the resort style pool to work on your tan & cool off is only a short walk away! Don't miss your chance to own in a coveted community that rarely have properties on the market. Whether you're hunting for a place to call home or an investment opportunity, schedule your showing today!
Property Details
Home Type
- Condominium
Est. Annual Taxes
- $832
Year Built
- Built in 2009
Lot Details
- Cul-De-Sac
- Few Trees
HOA Fees
- $250 Monthly HOA Fees
Home Design
- Slab Foundation
- Composition Roof
- Vinyl Siding
- Stone Exterior Construction
Interior Spaces
- 1,375 Sq Ft Home
- 1,200-1,399 Sq Ft Home
- 1-Story Property
- Open Floorplan
- Cathedral Ceiling
- Living Room
- Dining Room
- Water Views
- Laundry Room
Kitchen
- Electric Oven
- Electric Cooktop
- Dishwasher
- Disposal
Flooring
- Laminate
- Luxury Vinyl Plank Tile
Bedrooms and Bathrooms
- 3 Main Level Bedrooms
- 2 Full Bathrooms
Parking
- Shared Driveway
- Assigned Parking
Outdoor Features
- Pond
- Balcony
Schools
- Mauldin Elementary And Middle School
- Mauldin High School
Utilities
- Central Air
- Heating Available
- Electric Water Heater
Community Details
- Woodruff Crossing, The Townes At Subdivision
- Mandatory home owners association
Listing and Financial Details
- Tax Lot D202
- Assessor Parcel Number 0547.15-01-011.00
Ownership History
Purchase Details
Purchase Details
Home Financials for this Owner
Home Financials are based on the most recent Mortgage that was taken out on this home.Map
Similar Homes in Greenville, SC
Home Values in the Area
Average Home Value in this Area
Purchase History
| Date | Type | Sale Price | Title Company |
|---|---|---|---|
| Deed | $129,025 | None Available | |
| Deed | $129,025 | None Available |
Mortgage History
| Date | Status | Loan Amount | Loan Type |
|---|---|---|---|
| Previous Owner | $103,222 | Purchase Money Mortgage |
Property History
| Date | Event | Price | Change | Sq Ft Price |
|---|---|---|---|---|
| 02/13/2025 02/13/25 | Sold | $230,000 | -5.7% | $192 / Sq Ft |
| 12/06/2024 12/06/24 | Price Changed | $243,900 | -2.4% | $203 / Sq Ft |
| 11/07/2024 11/07/24 | For Sale | $249,900 | +67.7% | $208 / Sq Ft |
| 05/22/2019 05/22/19 | Sold | $149,000 | -3.9% | $124 / Sq Ft |
| 04/02/2019 04/02/19 | For Sale | $155,000 | -- | $129 / Sq Ft |
Tax History
| Year | Tax Paid | Tax Assessment Tax Assessment Total Assessment is a certain percentage of the fair market value that is determined by local assessors to be the total taxable value of land and additions on the property. | Land | Improvement |
|---|---|---|---|---|
| 2024 | $996 | $6,510 | $800 | $5,710 |
| 2023 | $996 | $6,510 | $800 | $5,710 |
| 2022 | $2,234 | $7,580 | $1,100 | $6,480 |
| 2021 | $2,200 | $7,580 | $1,100 | $6,480 |
| 2020 | $2,028 | $6,590 | $960 | $5,630 |
| 2019 | $1,991 | $6,590 | $960 | $5,630 |
| 2018 | $2,032 | $6,590 | $960 | $5,630 |
| 2017 | $2,001 | $6,590 | $960 | $5,630 |
| 2016 | $1,934 | $109,870 | $16,000 | $93,870 |
| 2015 | $1,936 | $109,870 | $16,000 | $93,870 |
| 2014 | $2,477 | $143,290 | $23,500 | $119,790 |
Source: Greater Greenville Association of REALTORS®
MLS Number: 1541426
APN: 0547.15-01-009.00
- 340 Easterlin Way Unit B101
- 334 Easterlin Way Unit B203
- 19 Fairchild Way
- 5 Fairchild Way
- 108 Emerywood Ln
- 28 Jaycee Ct
- 14 Jaycee Ct
- 9 Saint Andrews Way
- 226 Taylor Woods Ct
- 228 Taylor Woods Ct
- 122 Callen Dr
- 207 Kincade Dr
- 109 Nightingale Ln
- 104 Clairewood Ct
- 21 Kershaw Ct
- 110 Clairewood Ct
- 340 Bagwell Rd
- 505 Mapleton Dr
- 16 Anson Ct
- 4 Brookford Ct
