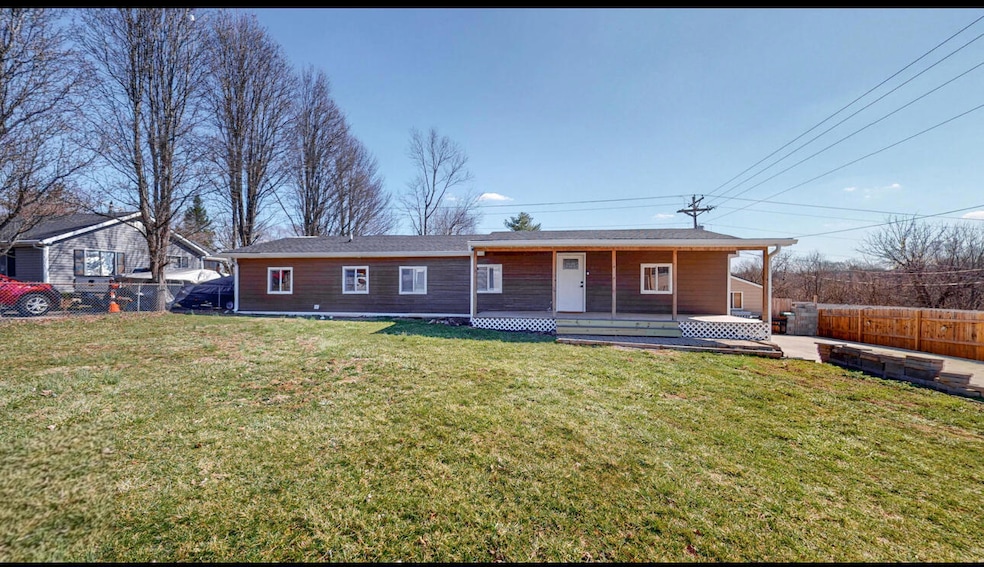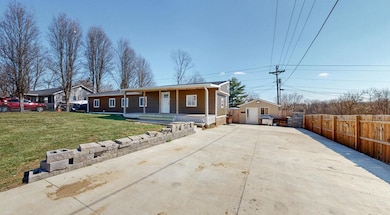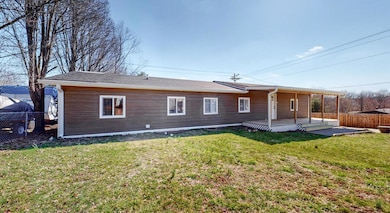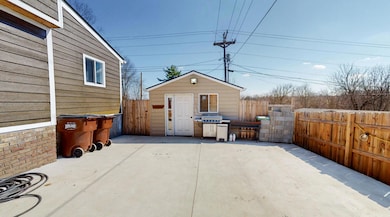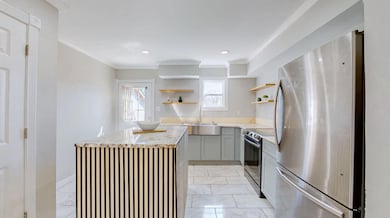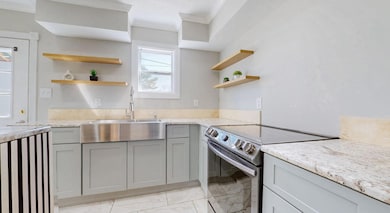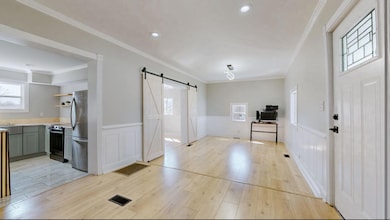354 Ethel Dr Nicholasville, KY 40356
Northeast Nicholasville NeighborhoodEstimated payment $843/month
3
Beds
1.5
Baths
1,368
Sq Ft
$99
Price per Sq Ft
Highlights
- Ranch Style House
- No HOA
- Covered Patio or Porch
- West Jessamine Middle School Rated A-
- Home Office
- Workshop
About This Home
Move in ready & room to grow! This fully renovated inside and out mobile home offers 3 bedrooms with a possible 4th, 1.5 baths, and a fully fenced backyard. Enjoy peace of mind with new roof, AC system, and water heater in 2024, gutters, (R30) insulation, granite countertops, new baths, LP siding, along with several updates throughout. The property also includes two large storage buildings with electric, one with sliding glass door, and expansive concrete driveway. Due to the original age of the mobile home, financing options are limited — CASH offers only. No HOA
Property Details
Home Type
- Manufactured Home
Year Built
- Built in 1971
Lot Details
- 8,300 Sq Ft Lot
- Privacy Fence
- Wood Fence
- Wire Fence
Parking
- Driveway
Home Design
- Single Family Detached Home
- Manufactured Home
- Ranch Style House
- Block Foundation
- Dimensional Roof
- Shingle Roof
Interior Spaces
- 1,368 Sq Ft Home
- Family Room
- Home Office
- Workshop
- Crawl Space
Kitchen
- Oven or Range
- Microwave
Flooring
- Tile
- Luxury Vinyl Tile
Bedrooms and Bathrooms
- 3 Bedrooms
- Bathroom on Main Level
Laundry
- Laundry on lower level
- Electric Dryer Hookup
Outdoor Features
- Covered Patio or Porch
- Shed
Schools
- Jessamine Early Elementary School
- West Jessamine Middle School
- West Jess High School
Utilities
- Forced Air Heating and Cooling System
- Electric Water Heater
- Cable TV Available
Community Details
- No Home Owners Association
- Tates Creek Estates Subdivision
Listing and Financial Details
- Assessor Parcel Number 11023550
Map
Create a Home Valuation Report for This Property
The Home Valuation Report is an in-depth analysis detailing your home's value as well as a comparison with similar homes in the area
Home Values in the Area
Average Home Value in this Area
Property History
| Date | Event | Price | List to Sale | Price per Sq Ft |
|---|---|---|---|---|
| 11/27/2025 11/27/25 | For Sale | $135,000 | -- | $99 / Sq Ft |
Source: ImagineMLS (Bluegrass REALTORS®)
Source: ImagineMLS (Bluegrass REALTORS®)
MLS Number: 25507007
Nearby Homes
- 142 Lois Ln
- 1018 Mackey Pike
- 8457 Tates Creek Rd
- 120 Loose Leaf Ct
- 5028 Ashgrove Rd
- 150 Old Woods Dr
- 3016 Charleston Gardens Blvd
- 374 Smith Ln
- 2173 Broadhead Place
- 929 Firethorn Place
- 4991 Tynebrae Rd
- 4951 Tates Creek Rd
- 991 Forest Lake Dr
- 4609 Hobbs Way
- 888 Edgewood Dr
- 4865 Tates Creek Rd
- 904 Edgewood Ct
- 339 Young Dr
- 33 Young Dr
- 185 Young Dr
- 801 E Brannon Rd
- 1550 Trent Blvd
- 3953 Rapid Run Dr
- 3901 Rapid Run Dr
- 4390 Clearwater Way
- 3900 Crosby Dr
- 3500 Kenesaw Dr
- 3716 Trent Cir
- 3592 Harper Woods Ln
- 2020 Armstrong Mill Rd
- 1325 Trent Blvd Unit 122
- 1179 Tatesbrook Dr Unit B
- 4030 Tates Creek Rd
- 270 Lancer Dr
- 1280 Ascot Park
- 3751 Appian Way
- 101 Headstall Rd
- 3853 Sugar Creek Dr Unit 3855
- 3640 Bold Bidder Dr
- 3851 Belleau Wood Dr
