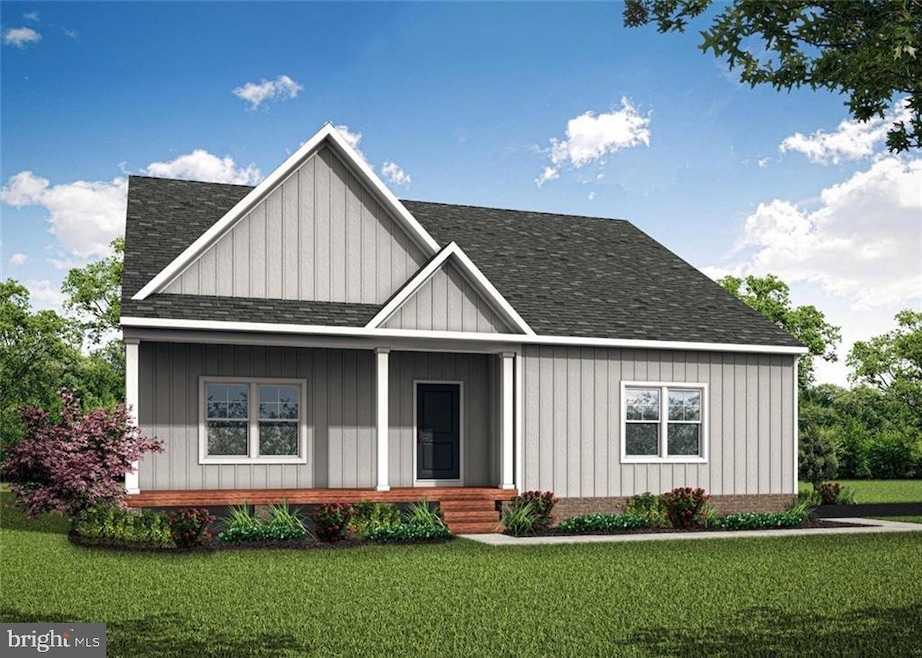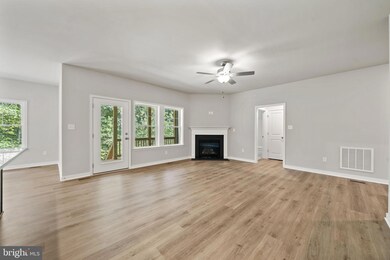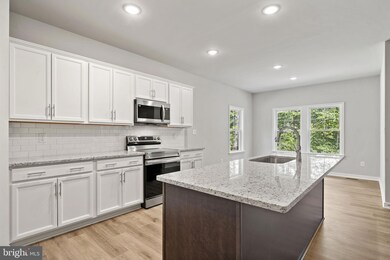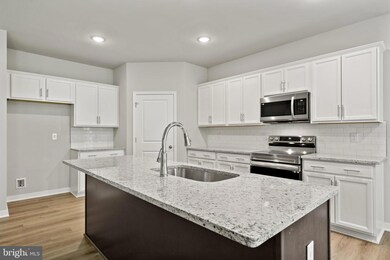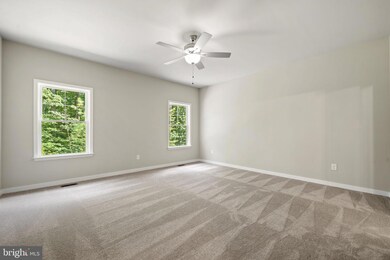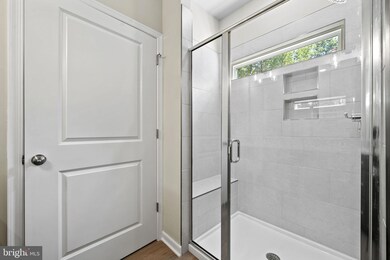
354 Glenmore Ln Keswick, VA 22947
Estimated payment $3,591/month
Highlights
- New Construction
- Open Floorplan
- Farmhouse Style Home
- Moss-Nuckols Elementary School Rated A-
- Main Floor Bedroom
- Loft
About This Home
This is a to-be built home! Contact the site agent for the timeline and details. The Randolph floorplan by Vertical Builders offers 3 bedrooms, 2.5 baths, and a first-floor primary suite! Off the entryway, a versatile flex room can serve as a formal dining room, a spacious home office, or any other use that fits your lifestyle. The well-appointed kitchen boasts quartz countertops, gas cooking, a center island and a walk-in pantry. The adjoining dining area features a sliding glass door leading to the back porch. The heart of the home is the light and bright family room. The first-floor primary suite includes a walk-in closet and an ensuite bath featuring a double vanity, a 5' tiled walk-in shower, a water closet, and a linen closet. Upstairs features a loft area and two additional bedrooms with walk-in closets. The exterior offers covered porches at both the front and back, perfect for relaxing evenings. Green Spring Estates combines the best of rural charm with modern convenience. Its proximity to Charlottesville means you're never far from shopping, dining, and cultural activities, offering the perfect blend of country living with city amenities.
Last Listed By
Kim Sebrell
Keller Williams Richmond West Listed on: 01/16/2025
Home Details
Home Type
- Single Family
Est. Annual Taxes
- $277
Year Built
- Built in 2024 | New Construction
Lot Details
- 1.89 Acre Lot
- Property is in excellent condition
- Property is zoned R1
HOA Fees
- $21 Monthly HOA Fees
Parking
- 2 Car Attached Garage
- Side Facing Garage
- Garage Door Opener
- Driveway
Home Design
- Farmhouse Style Home
- Frame Construction
- Architectural Shingle Roof
- Vinyl Siding
Interior Spaces
- 2,431 Sq Ft Home
- Property has 2 Levels
- Open Floorplan
- Ceiling height of 9 feet or more
- Ceiling Fan
- Recessed Lighting
- Family Room Off Kitchen
- Combination Kitchen and Living
- Dining Room
- Loft
- Storage Room
- Crawl Space
Kitchen
- Gas Oven or Range
- Stove
- Microwave
- Dishwasher
- Kitchen Island
- Upgraded Countertops
Flooring
- Carpet
- Tile or Brick
- Luxury Vinyl Plank Tile
Bedrooms and Bathrooms
- En-Suite Primary Bedroom
- En-Suite Bathroom
- Walk-In Closet
Outdoor Features
- Wrap Around Porch
Schools
- Moss-Nuckols Elementary School
- Louisa County Middle School
- Louisa County High School
Utilities
- Central Air
- Heat Pump System
- Well
- Electric Water Heater
- On Site Septic
Listing and Financial Details
- Assessor Parcel Number 34-12-35
Community Details
Overview
- Association fees include common area maintenance
- Built by Vertical Builders
- Green Spring Estates Subdivision, Randolph Floorplan
Amenities
- Common Area
Recreation
- Community Playground
- Jogging Path
Map
Home Values in the Area
Average Home Value in this Area
Property History
| Date | Event | Price | Change | Sq Ft Price |
|---|---|---|---|---|
| 01/16/2025 01/16/25 | For Sale | $668,259 | -- | $275 / Sq Ft |
Similar Homes in Keswick, VA
Source: Bright MLS
MLS Number: VALA2007166
