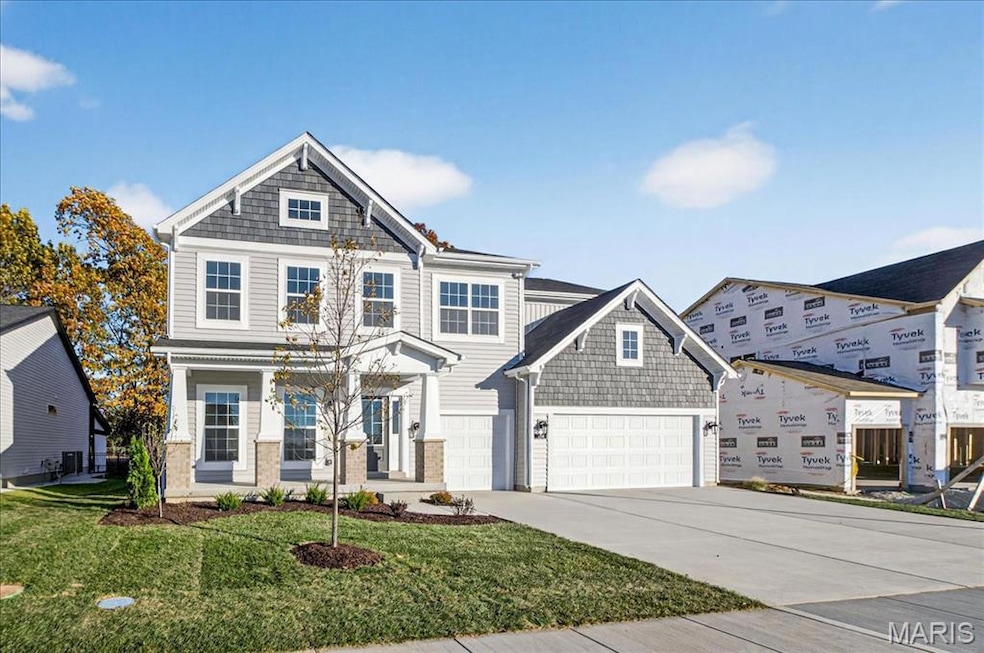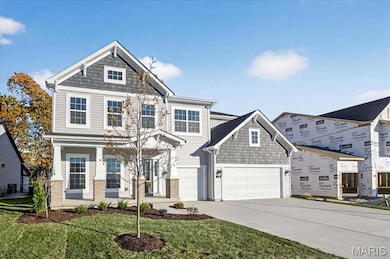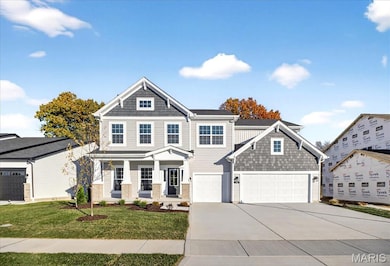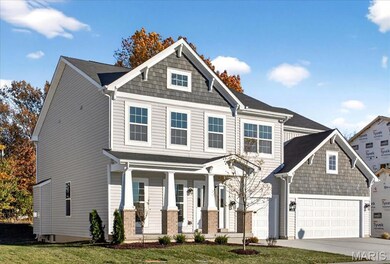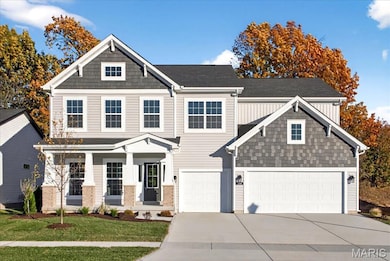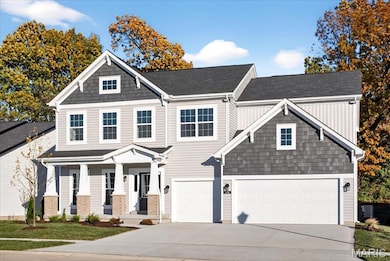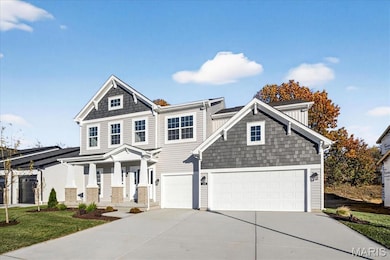354 Healthy Way St. Peters, MO 63304
Estimated payment $3,950/month
Highlights
- New Construction
- Craftsman Architecture
- Bonus Room
- Castlio Elementary School Rated A
- Deck
- Solid Surface Countertops
About This Home
MOVE IN READY! Welcome to the stunning Windsor plan in sought-after Lakeview Farms! This newly built 2-story home offers 3,215 sq ft of beautifully appointed living space with 4 spacious bedrooms, 3.5 baths, and a 3-car garage. Step inside to find luxury vinyl plank flooring on the main level, a gourmet kitchen featuring quartz countertops, SS gas appliances, soft-close dovetail cabinetry, pendant lighting, and a large island. The family room impresses with a gas fireplace and window wall. Upstairs, the primary suite includes a double vanity, wave bowl sinks, and hardware upgrades. All bedrooms are pre-braced for ceiling fans and include walk-in closets. Secondary baths feature adult-height vanities and premium finishes. A large bonus room and upper-level laundry add convenience. Additional features include 8' basement pour with rough-in bath, LVT in all bathrooms and laundry, composite deck (10x20), insulated storm windows, zoned HVAC, can lights, coach lights and landscaping.
Home Details
Home Type
- Single Family
Est. Annual Taxes
- $1,014
Lot Details
- 8,533 Sq Ft Lot
- Landscaped
HOA Fees
- $63 Monthly HOA Fees
Parking
- 3 Car Attached Garage
Home Design
- New Construction
- Craftsman Architecture
- Frame Construction
- Vinyl Siding
Interior Spaces
- 3,215 Sq Ft Home
- 2-Story Property
- Historic or Period Millwork
- Pendant Lighting
- Gas Fireplace
- Insulated Windows
- Tilt-In Windows
- French Doors
- Sliding Doors
- Panel Doors
- Family Room with Fireplace
- Breakfast Room
- Formal Dining Room
- Home Office
- Bonus Room
Kitchen
- Breakfast Bar
- Walk-In Pantry
- Gas Range
- Microwave
- Dishwasher
- Stainless Steel Appliances
- Kitchen Island
- Solid Surface Countertops
- Disposal
Flooring
- Carpet
- Luxury Vinyl Plank Tile
- Luxury Vinyl Tile
Bedrooms and Bathrooms
- 4 Bedrooms
- Walk-In Closet
- Double Vanity
- Shower Only
Laundry
- Laundry Room
- Laundry on upper level
Unfinished Basement
- Basement Ceilings are 8 Feet High
- Sump Pump
- Rough-In Basement Bathroom
- Basement Window Egress
Home Security
- Smart Thermostat
- Storm Windows
- Carbon Monoxide Detectors
- Fire and Smoke Detector
Schools
- Castlio Elem. Elementary School
- Bryan Middle School
- Francis Howell High School
Utilities
- Forced Air Zoned Heating and Cooling System
- Heating System Uses Natural Gas
- Underground Utilities
- Natural Gas Connected
- Electric Water Heater
- Cable TV Available
Additional Features
- Energy-Efficient HVAC
- Deck
Community Details
- Omni Association
Listing and Financial Details
- Home warranty included in the sale of the property
Map
Home Values in the Area
Average Home Value in this Area
Tax History
| Year | Tax Paid | Tax Assessment Tax Assessment Total Assessment is a certain percentage of the fair market value that is determined by local assessors to be the total taxable value of land and additions on the property. | Land | Improvement |
|---|---|---|---|---|
| 2025 | $1,014 | $17,100 | -- | -- |
| 2024 | -- | $17,100 | -- | -- |
Property History
| Date | Event | Price | List to Sale | Price per Sq Ft |
|---|---|---|---|---|
| 11/17/2025 11/17/25 | Price Changed | $719,900 | -2.6% | $224 / Sq Ft |
| 09/05/2025 09/05/25 | For Sale | $738,774 | -- | $230 / Sq Ft |
Source: MARIS MLS
MLS Number: MIS25044398
APN: 3-0036-D349-00-085B.0000000
- 350 Healthy Way
- 180 Wholesome Way
- 502 Beneficial Way
- 104 Wholesome Way
- 55 E Redford Ct
- 539 Buggywhip Dr
- 807 Prince Andrew Ct
- 999 Reddington Oaks Ct
- 3981 Cambridge Crossing Dr
- 3982 Cambridge Crossing Dr
- 4016 Cambridge Crossing Dr
- 801 Haversham Dr
- 4002 Summerfield Pkwy
- 3967 Summerview Dr
- 57 Whitehaven Ct
- 950 Haversham Dr
- 17 Placid Dr
- 790 Seven Hills Ln
- 1256 N Brampton Dr
- 74 Mondavi Ct
- 3854 Jeff Dr
- 1167 Musket Dr
- 935 Squirrels Nest Ct
- 1360 Park Ashwood Dr
- 1400 Britain Way
- 3515 Ridgewood Dr
- 3322 Hampton Crossing
- 1431 Summergate Pkwy Unit I
- 1000 Hartman Cir
- 4155 Attleboro Ct
- 152 Estes Dr
- 90 Molina Way
- 123 Shirley Ridge Dr Unit 123C
- 303 Red Rocks Dr
- 106 Estes Dr
- 100 Grenache Blanc Dr
- 623 Riverside Dr
- 7 Big Oak Dr
- 1313 Piedmont Cir
- 1000 Jasper Ln
