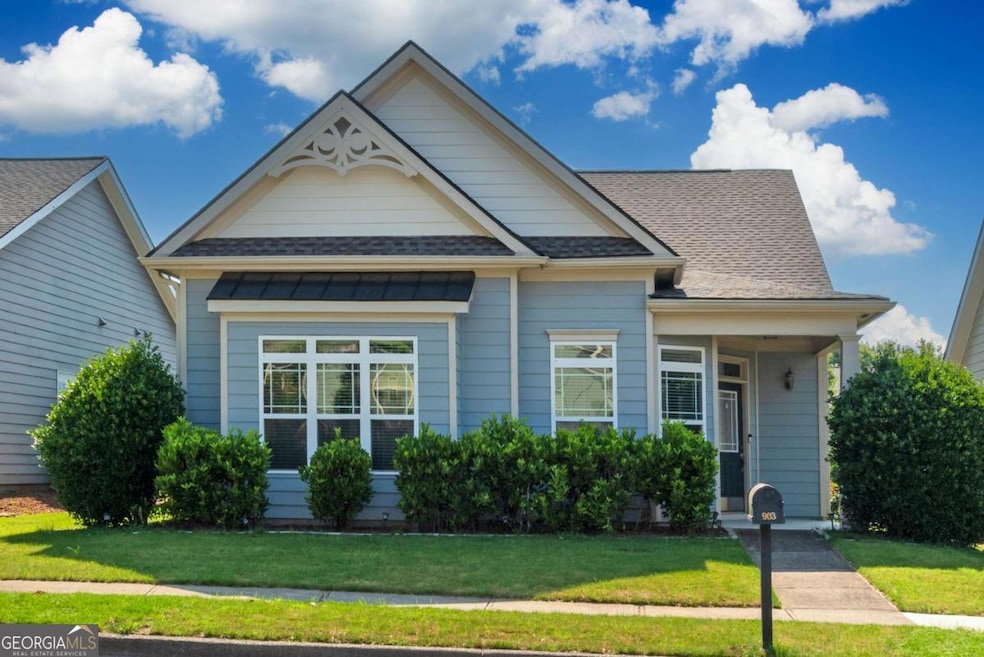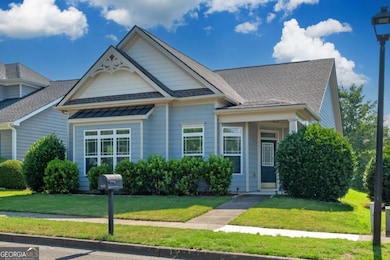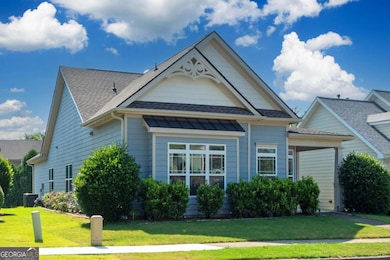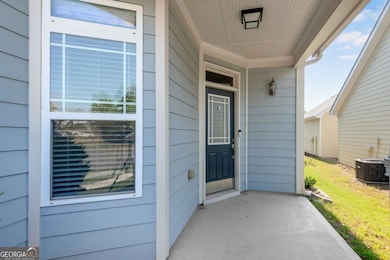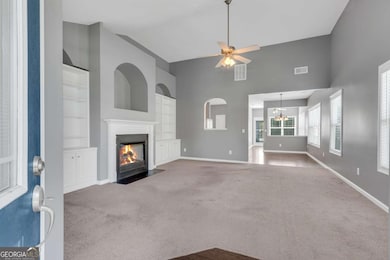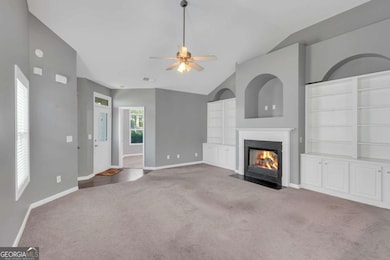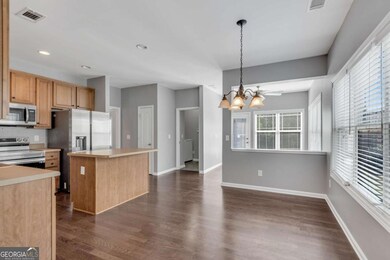354 Henry Aaron Ave SW Atlanta, GA 30310
Westview NeighborhoodHighlights
- Very Popular Property
- No HOA
- Porch
- Ranch Style House
- Cul-De-Sac
- Double Pane Windows
About This Home
PRICE REDUCED FOR A QUICK SALE!! Charming Ranch Home on Atlanta's Westside! Nestled in cul-de-sac lot in the emerging Florida Heights neighborhood with no HOA, this 3-bedroom, 2-bath home is just blocks from the Lionel Hampton Trail. Step inside to a functional, open floor plan featuring an kitchen that overlooks the vaulted living room and eating area. Enjoy fresh paint and updated flooring. The spacious primary suite includes an ensuite bath, complemented by two additional bedrooms and a guest bath. Whether you're a homeowner looking to add your personal touch or an investor seeking an affordable gem, this property is a fantastic opportunity. Conveniently located near two MARTA stations (approximately less than 5 minutes away) and close to everything Westside has to offer John A. White Park's golf, the Beltline, Westview dining and retail, and the exciting Lee + White development. Hurry, don't miss this one! ****APPLY HERE: - All adult tenants to apply.**
Listing Agent
Keller Williams Realty North Atlanta License #347010 Listed on: 07/17/2025

Home Details
Home Type
- Single Family
Est. Annual Taxes
- $2,602
Year Built
- Built in 1991
Lot Details
- 10,019 Sq Ft Lot
- Cul-De-Sac
- Level Lot
Home Design
- Ranch Style House
- Composition Roof
- Vinyl Siding
Interior Spaces
- 1,113 Sq Ft Home
- Double Pane Windows
- Entrance Foyer
- Vinyl Flooring
- Crawl Space
- Laundry in Kitchen
Kitchen
- Oven or Range
- Dishwasher
Bedrooms and Bathrooms
- 3 Main Level Bedrooms
- 2 Full Bathrooms
Parking
- 2 Parking Spaces
- Parking Accessed On Kitchen Level
Outdoor Features
- Porch
Schools
- Peyton Forest Elementary School
- Young Middle School
- Mays High School
Utilities
- Forced Air Zoned Heating and Cooling System
- Phone Available
- Cable TV Available
Listing and Financial Details
- Security Deposit $1,850
- 12-Month Lease Term
- $50 Application Fee
- Tax Lot 6
Community Details
Overview
- No Home Owners Association
- Florida Heights Subdivision
Pet Policy
- No Pets Allowed
Map
Source: Georgia MLS
MLS Number: 10565825
APN: 14-0181-0005-006-4
- 346 Henry Aaron Ave SW
- 316 Henry Aaron Ave SW
- 340 Brooks Ave SW
- 311 Henry Aaron Ave SW
- 305 Henry Aaron Ave SW
- 320 Brooks Ave SW
- 2180 Larchwood Rd SW
- 2200 Larchwood Rd SW
- 2199 Wingate St SW
- 2280 Larchwood Rd SW
- 2203 Wingate St SW
- 284 Barfield Ave SW
- 277 Barfield Ave SW
- 2065 Martin Luther King Junior Dr SW
- 00 Telhurst St SW
- 0 Telhurst St SW Unit 7573644
- 0 Telhurst St SW Unit 10406236
- 0 Telhurst St SW Unit 10406176
- 364 Betsy Ave SW
- 364 Brooks Ave SW
- 350 Brooks Ave SW
- 284 Barfield Ave SW
- 269 Florida Ave SW
- 16 Wadley St NW
- 2040 Penelope St NW
- 1991 Martin Luther King jr Dr SW
- 209 Silver Springs Cir SW
- 2045 Verbena St NW
- 1712 Shirley St SW
- 320 Kelso Dr SW
- 679 Montevista St SW
- 2222 Penelope St NW
- 1951 Handley Ave SW
- 1839 Penelope Rd NW
- 2210 Pansy St NW
- 1847 S Gordon St SW
- 2183 Pansy St NW
- 1759 N Olympian Way SW
