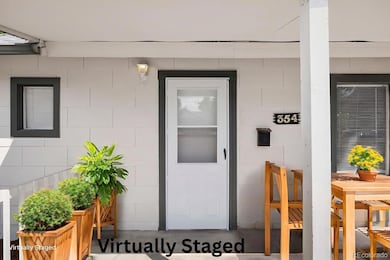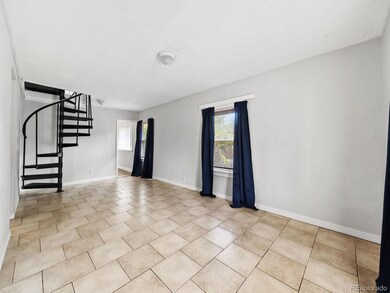354 Julian St Denver, CO 80219
Barnum NeighborhoodEstimated payment $2,261/month
Highlights
- No HOA
- Laundry Room
- 1-minute walk to Barnum Park
- Patio
- Forced Air Heating System
About This Home
$2101 Monthly Payment...This house comes with a REDUCED RATE as low as 5.125% (APR 5.45%) as of 10/10/2025 through List & LockTM. This is a seller paid rate-buydown that reduces the buyer’s interest rate and monthly payment. Terms apply, see disclosures for more information. Welcome to this well-maintained Denver home offering a thoughtful blend of comfort, updates, and opportunity. Featuring three bedrooms and a full bathroom, this home also boasts a unique bonus loft space accessible by a spiral staircase—perfect for a home office, art studio, playroom, or guest retreat. A remote-controlled skylight with self-closing rain sensor brings natural light to the loft, making it a bright and functional space year-round. The upgraded kitchen offers granite countertops, ss appliances including a brand-new dishwasher, and plenty of cabinet storage. The open front living and dining area features ceramic tile floors, fresh paint, and abundant natural light, offering flexible space for everyday living and entertaining. A separate laundry room with w/d adds everyday convenience, and the home comes with a deluxe portable in-room A/C unit for comfort. Recent upgrades include new storm doors (front and back), new mini-blinds throughout, and nearly all interiors freshly painted. The carpet is just two years old, while major systems have been thoughtfully updated with a PVC sewer line (~10 yrs old), a new main water line (~ 5 yrs), and a roof installed ~ 2 yrs ago. Outdoors, you’ll find a low-maintenance yard with easy alley access, additional parking options, or potential ADU possibilities. An attached carport plus off-street parking ensure plenty of vehicle space. Situated in Denver’s desirable Barnum neighborhood, this home is steps from Barnum Park and Recreation Center, complete with trails, sports fields, and a fenced Barnum Dog. This move-in-ready home a rare find with both charm and long-term peace of mind.
Listing Agent
Madison & Company Properties Brokerage Email: Angela@AngelaFoxSellsDenver.com,303-246-6629 License #40043577 Listed on: 09/03/2025

Home Details
Home Type
- Single Family
Est. Annual Taxes
- $1,971
Year Built
- Built in 1921
Lot Details
- 6,098 Sq Ft Lot
- Property is zoned E-SU-D1X
Home Design
- Frame Construction
Interior Spaces
- 1,204 Sq Ft Home
- 2-Story Property
- Basement Cellar
Kitchen
- Oven
- Microwave
- Dishwasher
Bedrooms and Bathrooms
- 3 Main Level Bedrooms
- 1 Full Bathroom
Laundry
- Laundry Room
- Dryer
- Washer
Parking
- 4 Parking Spaces
- 1 Carport Space
- Paved Parking
Outdoor Features
- Patio
Schools
- Barnum Elementary School
- Kipp Sunshine Peak Academy Middle School
- West High School
Utilities
- No Cooling
- Forced Air Heating System
Community Details
- No Home Owners Association
- Barnum Subdivision
Listing and Financial Details
- Exclusions: Curtains and Rods
- Assessor Parcel Number 5083-21-004
Map
Home Values in the Area
Average Home Value in this Area
Tax History
| Year | Tax Paid | Tax Assessment Tax Assessment Total Assessment is a certain percentage of the fair market value that is determined by local assessors to be the total taxable value of land and additions on the property. | Land | Improvement |
|---|---|---|---|---|
| 2024 | $1,971 | $24,880 | $6,780 | $18,100 |
| 2023 | $1,928 | $24,880 | $6,780 | $18,100 |
| 2022 | $1,711 | $21,510 | $6,940 | $14,570 |
| 2021 | $1,651 | $22,130 | $7,140 | $14,990 |
| 2020 | $1,385 | $18,670 | $5,810 | $12,860 |
| 2019 | $1,346 | $18,670 | $5,810 | $12,860 |
| 2018 | $1,082 | $13,980 | $5,400 | $8,580 |
| 2017 | $1,078 | $13,980 | $5,400 | $8,580 |
| 2016 | $854 | $10,470 | $4,474 | $5,996 |
| 2015 | $818 | $10,470 | $4,474 | $5,996 |
| 2014 | $642 | $7,730 | $2,985 | $4,745 |
Property History
| Date | Event | Price | List to Sale | Price per Sq Ft |
|---|---|---|---|---|
| 09/03/2025 09/03/25 | For Sale | $399,900 | -- | $332 / Sq Ft |
Purchase History
| Date | Type | Sale Price | Title Company |
|---|---|---|---|
| Warranty Deed | -- | None Listed On Document | |
| Special Warranty Deed | -- | None Available | |
| Interfamily Deed Transfer | -- | None Available | |
| Special Warranty Deed | -- | Ats | |
| Trustee Deed | -- | None Available | |
| Warranty Deed | $168,400 | Chicago Title | |
| Warranty Deed | $126,000 | Chicago Title Co | |
| Warranty Deed | $69,900 | -- | |
| Deed | $42,300 | Stewart Title | |
| Trustee Deed | -- | -- |
Mortgage History
| Date | Status | Loan Amount | Loan Type |
|---|---|---|---|
| Previous Owner | $100,500 | New Conventional | |
| Previous Owner | $165,749 | FHA | |
| Previous Owner | $130,000 | No Value Available | |
| Previous Owner | $69,836 | FHA |
Source: REcolorado®
MLS Number: 1703399
APN: 5083-21-004
- 364 Meade St
- 3225 W 1st Ave Unit 3225
- 3718 W 1st Ave
- 81 N Meade
- 10 S Irving St
- 662 Meade St
- 525 Perry St
- 3132 W 8th Ave Unit 3
- 700 Perry St
- 629 Quitman St
- 240 S Julian St
- 135 S Osceola St
- 528 Tennyson St
- 245 S Hazel Ct
- 661 Stuart St
- 154 1/2 S Stuart St
- 3555 W Alameda Ave
- 3390 W Alameda Ave
- 1005 Newton St Unit 1001.5
- 1074 Knox Ct






