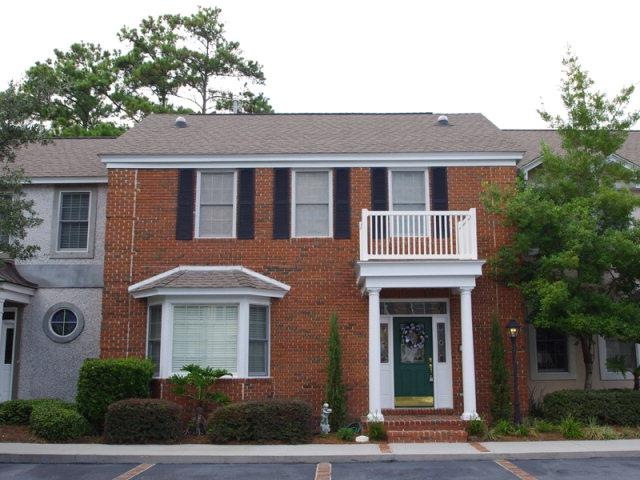354 Lantern Walk Saint Simons Island, GA 31522
Saint Simons NeighborhoodHighlights
- Gated Community
- Traditional Architecture
- Screened Porch
- Oglethorpe Point Elementary School Rated A
- High Ceiling
- Cul-De-Sac
About This Home
As of June 2016REDUCED !!BRING OFFERS!!!charming traditional townhouse,the largest 3 bedroom model in The Gates,a secure gated community,large living room & dining room,3bdrms up,31/2 baths,screen porch&patio,bright&open ,kitchen open to family room with fireplace,all appliances including w&d,elegant deep moldings, 9 ft ceilings ,this is a beautifully finished townhome.perfect condition,like new,an ideal island location,close to shopping and an easy bike ride to the beach,furnishings are negotiable.
Last Buyer's Agent
Tootsie Murray
Keller Williams Realty Golden Isles License #287931
Property Details
Home Type
- Condominium
Est. Annual Taxes
- $3,818
Year Built
- Built in 2000
Lot Details
- Property fronts a freeway
- Cul-De-Sac
- Landscaped
- Sprinkler System
HOA Fees
- $325 Monthly HOA Fees
Parking
- Paved Parking
Home Design
- Traditional Architecture
- Brick Foundation
- Slab Foundation
- Fire Rated Drywall
Interior Spaces
- 2,305 Sq Ft Home
- 2-Story Property
- Crown Molding
- High Ceiling
- Gas Log Fireplace
- Double Pane Windows
- Insulated Doors
- Family Room with Fireplace
- Screened Porch
Kitchen
- Breakfast Bar
- Self-Cleaning Oven
- Microwave
- Dishwasher
Flooring
- Carpet
- Tile
Bedrooms and Bathrooms
- 3 Bedrooms
Laundry
- Dryer
- Washer
Home Security
Eco-Friendly Details
- Energy-Efficient Windows
- Energy-Efficient Doors
Outdoor Features
- Open Patio
Schools
- Glynn Middle School
- Glynn Academy High School
Utilities
- Central Heating and Cooling System
- Heating System Uses Gas
- Underground Utilities
- Phone Available
- Cable TV Available
Community Details
Overview
- Association fees include gas, insurance, ground maintenance, pest control, reserve fund, trash
- The Gates Of St. Simons Condos Subdivision
Pet Policy
- Pets Allowed
Security
- Gated Community
- Fire and Smoke Detector
Ownership History
Purchase Details
Home Financials for this Owner
Home Financials are based on the most recent Mortgage that was taken out on this home.Purchase Details
Home Financials for this Owner
Home Financials are based on the most recent Mortgage that was taken out on this home.Map
Home Values in the Area
Average Home Value in this Area
Purchase History
| Date | Type | Sale Price | Title Company |
|---|---|---|---|
| Warranty Deed | $339,000 | -- | |
| Deed | $315,000 | -- | |
| Deed | $315,000 | -- |
Mortgage History
| Date | Status | Loan Amount | Loan Type |
|---|---|---|---|
| Previous Owner | $299,250 | New Conventional | |
| Previous Owner | $267,000 | New Conventional |
Property History
| Date | Event | Price | Change | Sq Ft Price |
|---|---|---|---|---|
| 06/30/2016 06/30/16 | Sold | $339,000 | -8.1% | $134 / Sq Ft |
| 05/26/2016 05/26/16 | Pending | -- | -- | -- |
| 08/31/2015 08/31/15 | For Sale | $369,000 | +17.1% | $146 / Sq Ft |
| 01/20/2012 01/20/12 | Sold | $315,000 | -9.7% | $137 / Sq Ft |
| 12/02/2011 12/02/11 | Pending | -- | -- | -- |
| 09/05/2011 09/05/11 | For Sale | $349,000 | -- | $151 / Sq Ft |
Tax History
| Year | Tax Paid | Tax Assessment Tax Assessment Total Assessment is a certain percentage of the fair market value that is determined by local assessors to be the total taxable value of land and additions on the property. | Land | Improvement |
|---|---|---|---|---|
| 2024 | $3,818 | $152,240 | $0 | $152,240 |
| 2023 | $3,738 | $152,120 | $0 | $152,120 |
| 2022 | $3,815 | $152,120 | $0 | $152,120 |
| 2021 | $3,934 | $152,120 | $0 | $152,120 |
| 2020 | $3,972 | $152,120 | $0 | $152,120 |
| 2019 | $3,755 | $143,800 | $0 | $143,800 |
| 2018 | $3,755 | $143,800 | $0 | $143,800 |
| 2017 | $3,442 | $131,840 | $0 | $131,840 |
| 2016 | $748 | $131,840 | $0 | $131,840 |
| 2015 | $748 | $119,880 | $0 | $119,880 |
| 2014 | $748 | $113,400 | $0 | $113,400 |
Source: Golden Isles Association of REALTORS®
MLS Number: 1555667
APN: 04-11312
- 321 Lantern Walk
- 302 Lantern Walk
- 116 Ashwood Way
- 1407 Reserve Ct
- 247 Walmar Grove
- 233 Walmar Grove
- 227 Walmar Grove
- 2513 Demere Rd Unit 8
- 112 Hanging Moss Dr
- 210 Walmar Grove
- 102 Brookfield Trace
- 525 Brockinton S
- 524 Brockinton S
- 2502 Demere Rd Unit 4
- 116 Shady Brook Cir Unit 300
- 2509 Demere Rd Unit 4
- 342 Brockinton Marsh
- 362 Brockinton Marsh
- 2504 Demere Rd Unit 6
- 2508 Demere Rd Unit 2
