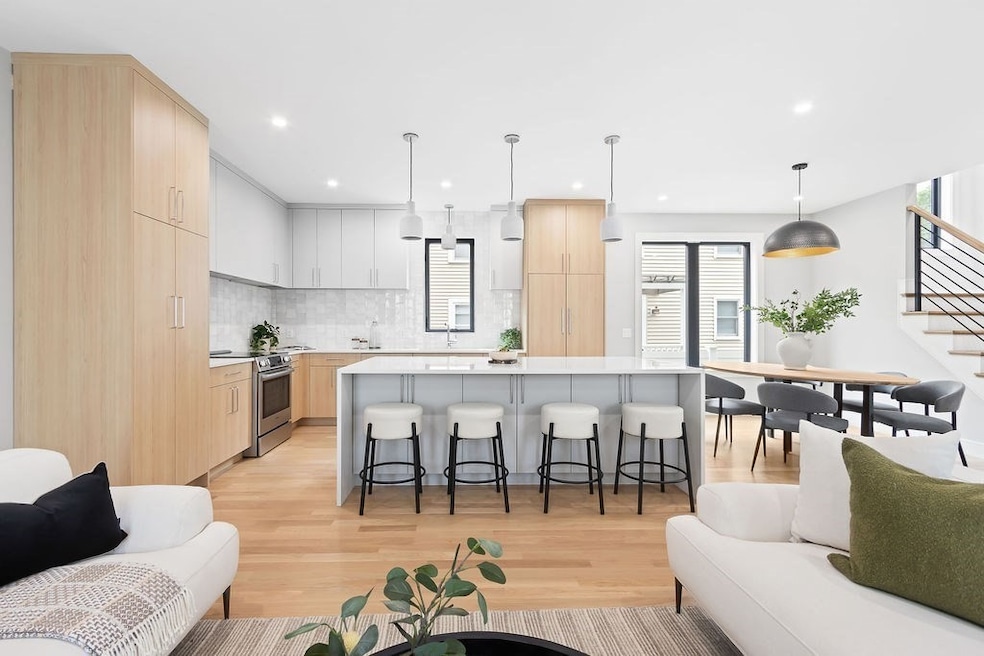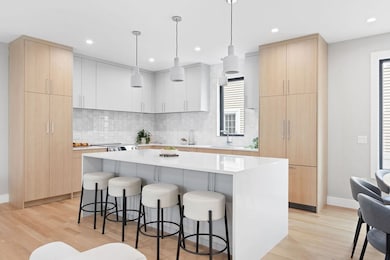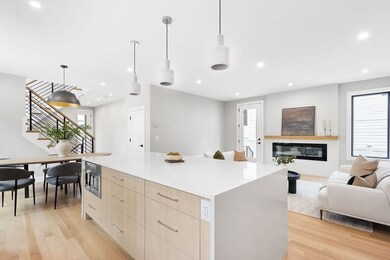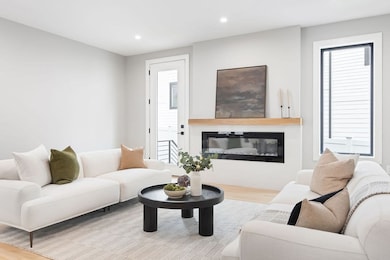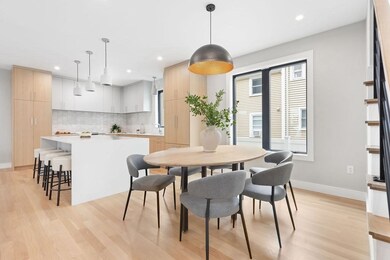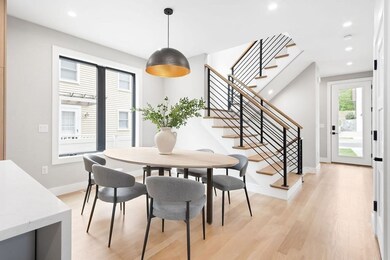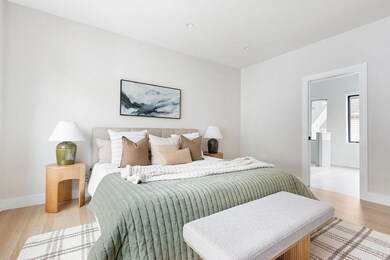354 Linwood Ave Unit 1 Newton, MA 02460
Nonantum NeighborhoodEstimated payment $10,629/month
Highlights
- Landscaped Professionally
- Property is near public transit
- Fenced Yard
- Horace Mann Elementary School Rated A
- Wood Flooring
- 2-minute walk to Linwood Park
About This Home
Welcome to 354 Linwood Avenue! This new construction townhome is functional and timeless. The main living level offers a bright open concept floor plan, weaving together the kitchen, dining, and living spaces. Chef-inspired, the kitchen is equipped with thoughtfully curated custom cabinetry and hidden storage. Upstairs, the primary has a large walk-in closet ready to be customized and a serene bath with double vanities and a makeup station. Two additional bedrooms, a full bath, and a laundry room with convenient sink finish off this level. Upstairs is another large bedroom with a full bath. The finished lower level is versatile and can be used as a playroom, gym, or home office and has a full bath. With a one car garage for secure parking and a fenced in yard, this home has everything you need. Located just 1/2 mile to Newtonville’s village center, coffee shops, restaurants, and iconic Cabot’s Ice Cream - come experience the ultimate in locale convenience and amenities.
Townhouse Details
Home Type
- Townhome
Est. Annual Taxes
- $9,085
Year Built
- Built in 2025
Lot Details
- 7,329 Sq Ft Lot
- Fenced Yard
- Landscaped Professionally
- Sprinkler System
Parking
- 1 Car Attached Garage
- Off-Street Parking
Home Design
- Entry on the 1st floor
- Frame Construction
- Shingle Roof
Interior Spaces
- 4-Story Property
- Recessed Lighting
- Decorative Lighting
- Light Fixtures
- Living Room with Fireplace
- Basement
Kitchen
- Range
- Microwave
- Freezer
- Dishwasher
- Disposal
Flooring
- Wood
- Ceramic Tile
- Vinyl
Bedrooms and Bathrooms
- 4 Bedrooms
- Primary bedroom located on second floor
- Double Vanity
- Bathtub Includes Tile Surround
- Separate Shower
Laundry
- Laundry on upper level
- Sink Near Laundry
Outdoor Features
- Patio
Location
- Property is near public transit
- Property is near schools
Schools
- Horace Mann Elementary School
- Day Middle School
- North High School
Utilities
- Forced Air Heating and Cooling System
- 4 Cooling Zones
- 4 Heating Zones
- 150 Amp Service
Community Details
- Association fees include insurance, ground maintenance, snow removal
- 2 Units
Listing and Financial Details
- Assessor Parcel Number S:21 B:024 L:0009,684639
Map
Home Values in the Area
Average Home Value in this Area
Property History
| Date | Event | Price | List to Sale | Price per Sq Ft |
|---|---|---|---|---|
| 09/04/2025 09/04/25 | For Sale | $1,875,000 | -- | $560 / Sq Ft |
Source: MLS Property Information Network (MLS PIN)
MLS Number: 73425904
- 57 Walnut St
- 611 Watertown St Unit 14
- 321 Albemarle Rd
- 32-34 Rossmere St
- 43 Walker St
- 168 Walnut St
- 177 Nevada St
- 286 Nevada St Unit 286
- 282 Nevada St Unit 282
- 42-44 Judkins St
- 935 Washington St (Rear Facing) Unit 11
- 911 Washington St
- 957 Washington St Unit 1
- 935 Washington St Unit 8
- 33 Joseph Rd
- 77 Court St Unit 205
- 97 North St
- 49 Hawthorn St
- 4 Wiswall St
- 12 Wiswall St
- 391 Linwood Ave Unit 1
- 108 Walnut St Unit 108
- 108 Walnut St
- 108 Walnut St Unit 1
- 36 Lowell Ave Unit 36-2
- 153 Walnut St Unit 1
- 46 Brooks Ave Unit 2
- 260 Nevada St
- 5 Turner Terrace Unit 1
- 226 Nevada St Unit 226
- 262 Nevada St Unit 2
- 262 Nevada St Unit A
- 84 Walker St
- 84 Walker St
- 84 Walker St Unit 3-bed 1-bath NewtonU1
- 84 Walker St
- 196 Linwood Ave Unit 196
- 97 Warwick Rd Unit 97
- 935 Washington St Unit 4
- 935 Washington St Unit 8
