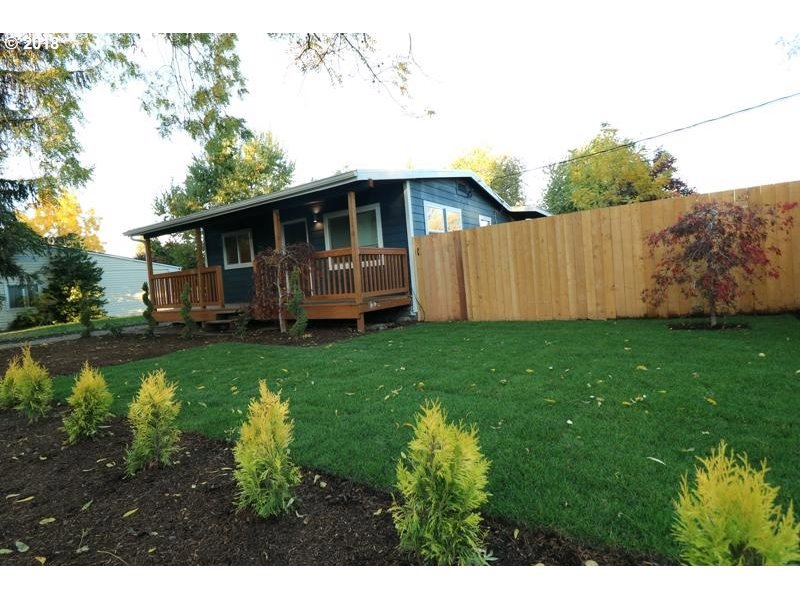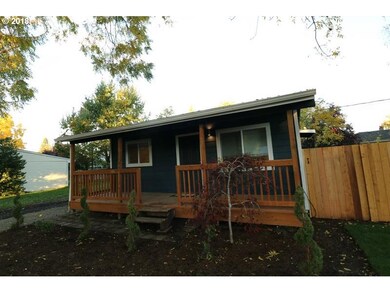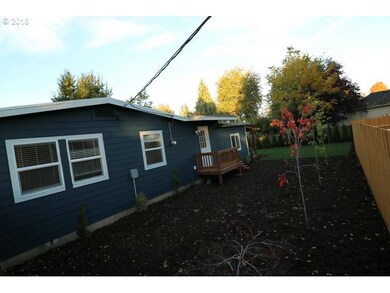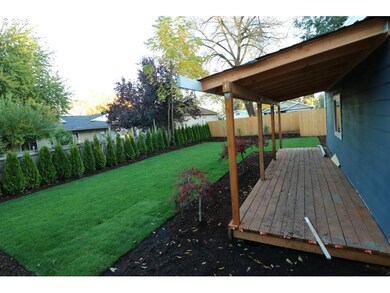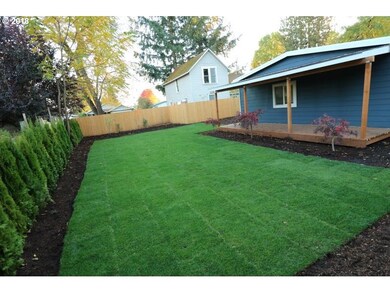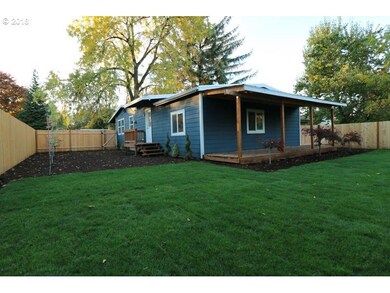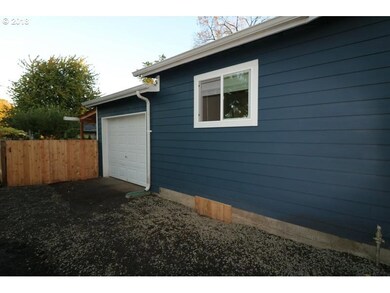354 N 12th Ave Cornelius, OR 97113
2
Beds
1.5
Baths
868
Sq Ft
5,663
Sq Ft Lot
Highlights
- Quartz Countertops
- No HOA
- Porch
- Private Yard
- Stainless Steel Appliances
- 1 Car Attached Garage
About This Home
As of September 2022Newly remodeled home Features 2 Bedrooms, 1 and 1/2 Remodeled Baths, New Roof & Gutters, New Siding, New Windows, Fresh Paint, New Quartz Counter-tops & Back-splash, New SS Appliances, Large Yard Recently Landscaped, New Lighting & Much More.
Home Details
Home Type
- Single Family
Est. Annual Taxes
- $2,247
Year Built
- Built in 1950 | Remodeled
Lot Details
- Fenced
- Level Lot
- Private Yard
- Property is zoned R7
Parking
- 1 Car Attached Garage
- Parking Pad
- On-Street Parking
Home Design
- Bungalow
- Flat Roof Shape
- Lap Siding
Interior Spaces
- 868 Sq Ft Home
- 1-Story Property
- Double Pane Windows
- Vinyl Clad Windows
- Family Room
- Living Room
- Dining Room
- Laminate Flooring
- Crawl Space
Kitchen
- Free-Standing Range
- Stainless Steel Appliances
- Quartz Countertops
- Disposal
Bedrooms and Bathrooms
- 2 Bedrooms
Accessible Home Design
- Accessibility Features
- Level Entry For Accessibility
Outdoor Features
- Covered Deck
- Patio
- Porch
Schools
- Cornelius Elementary School
- Forest Grove High School
Utilities
- No Cooling
- Baseboard Heating
- Electric Water Heater
Community Details
- No Home Owners Association
Listing and Financial Details
- Assessor Parcel Number Not Found
Ownership History
Date
Name
Owned For
Owner Type
Purchase Details
Listed on
Jul 8, 2022
Closed on
Sep 14, 2022
Sold by
Onesimo Mora
Bought by
Ley Rachel Noel
Seller's Agent
Mark Larson
All Professionals Real Estate
Buyer's Agent
Magie Arroyo
Knipe Realty ERA Powered
List Price
$395,000
Sold Price
$395,000
Total Days on Market
6
Current Estimated Value
Home Financials for this Owner
Home Financials are based on the most recent Mortgage that was taken out on this home.
Estimated Appreciation
$5,444
Avg. Annual Appreciation
0.86%
Original Mortgage
$387,845
Outstanding Balance
$372,432
Interest Rate
4.99%
Mortgage Type
FHA
Estimated Equity
$31,742
Purchase Details
Listed on
Jan 9, 2018
Closed on
Jan 5, 2018
Sold by
Fg Proerty Group Llc
Bought by
Fg Proerty Group Llc
Seller's Agent
Eddie Chanez
All Professionals Real Estate
Buyer's Agent
Eddie Chanez
All Professionals Real Estate
List Price
$259,000
Sold Price
$250,000
Premium/Discount to List
-$9,000
-3.47%
Home Financials for this Owner
Home Financials are based on the most recent Mortgage that was taken out on this home.
Avg. Annual Appreciation
10.36%
Map
Create a Home Valuation Report for This Property
The Home Valuation Report is an in-depth analysis detailing your home's value as well as a comparison with similar homes in the area
Home Values in the Area
Average Home Value in this Area
Purchase History
| Date | Type | Sale Price | Title Company |
|---|---|---|---|
| Warranty Deed | $395,000 | Ticor Title | |
| Interfamily Deed Transfer | -- | None Available |
Source: Public Records
Mortgage History
| Date | Status | Loan Amount | Loan Type |
|---|---|---|---|
| Open | $15,129 | FHA | |
| Open | $387,845 | FHA |
Source: Public Records
Property History
| Date | Event | Price | Change | Sq Ft Price |
|---|---|---|---|---|
| 09/20/2022 09/20/22 | Sold | $395,000 | +1.3% | $445 / Sq Ft |
| 08/22/2022 08/22/22 | Pending | -- | -- | -- |
| 08/16/2022 08/16/22 | Price Changed | $389,900 | 0.0% | $439 / Sq Ft |
| 07/26/2022 07/26/22 | Price Changed | $390,000 | -1.3% | $439 / Sq Ft |
| 07/08/2022 07/08/22 | For Sale | $395,000 | +58.0% | $445 / Sq Ft |
| 01/29/2018 01/29/18 | Sold | $250,000 | -3.5% | $288 / Sq Ft |
| 01/14/2018 01/14/18 | Pending | -- | -- | -- |
| 01/08/2018 01/08/18 | For Sale | $259,000 | -- | $298 / Sq Ft |
Source: Regional Multiple Listing Service (RMLS)
Tax History
| Year | Tax Paid | Tax Assessment Tax Assessment Total Assessment is a certain percentage of the fair market value that is determined by local assessors to be the total taxable value of land and additions on the property. | Land | Improvement |
|---|---|---|---|---|
| 2025 | $1,727 | $96,520 | -- | -- |
| 2024 | $1,577 | $93,710 | -- | -- |
| 2023 | $1,577 | $90,990 | $0 | $0 |
| 2022 | $1,398 | $90,990 | $0 | $0 |
| 2021 | $1,381 | $85,770 | $0 | $0 |
| 2020 | $1,376 | $83,280 | $0 | $0 |
| 2019 | $1,346 | $80,860 | $0 | $0 |
| 2018 | $1,305 | $78,510 | $0 | $0 |
Source: Public Records
Source: Regional Multiple Listing Service (RMLS)
MLS Number: 17649526
APN: R2205455
Nearby Homes
- 1427 N Davis St
- 570 N 10th St Unit 29
- 440 N 14th Ave
- 570 N 10th Ave Unit 21
- 570 N 10th Ave Unit 75
- 570 N 10th Ave Unit 6
- 570 N 10th Ave Unit 110
- 570 N 10th Ave Unit 10
- 570 N 10th Ave Unit 56
- 570 N 10th Ave Unit 58
- 570 N 10th Ave Unit 76
- 285 N 7th Ave
- 1599 S Alpine St
- 738 N Adair St Unit 6
- 1450 S Cherry St
- 0 NW Spiesschaert Rd
- 507 N 19th Ave Unit 2
- 507 N 19th Ave
- 507 N 19th Ave Unit 1
- 507 N 19th Ave Unit 7
