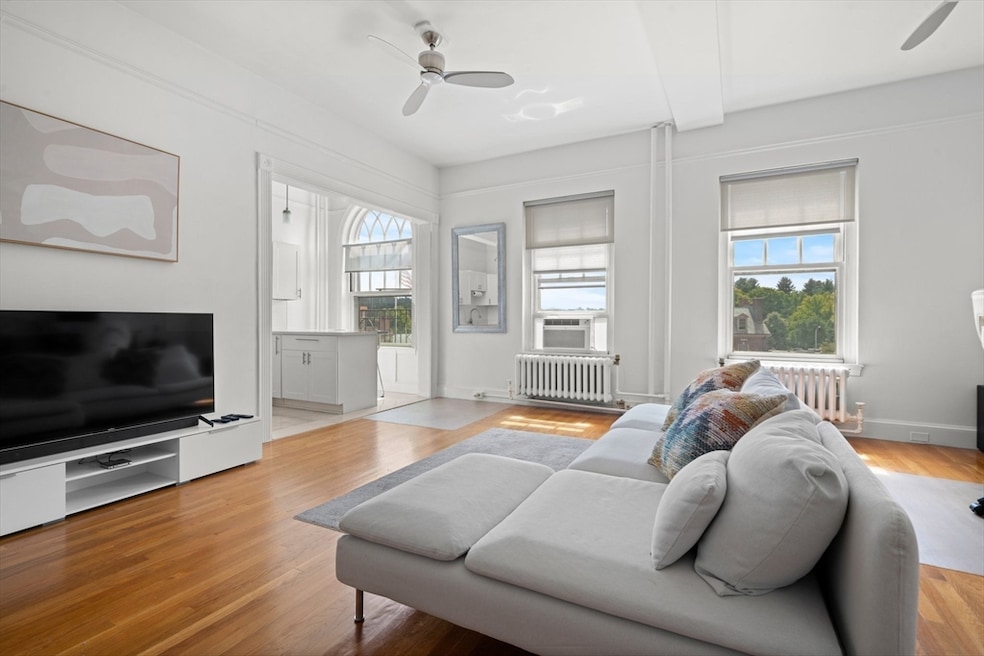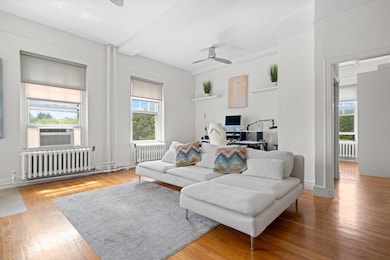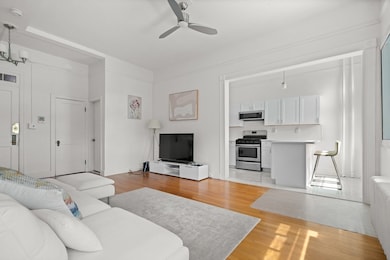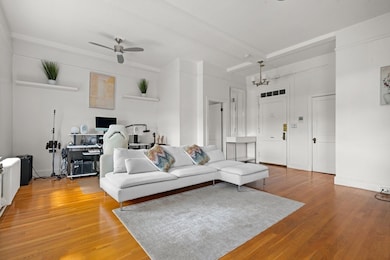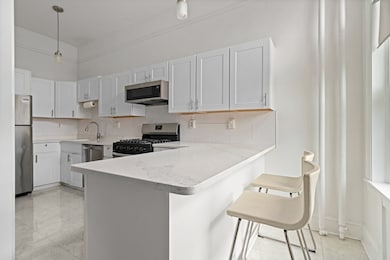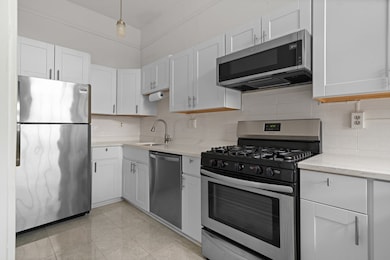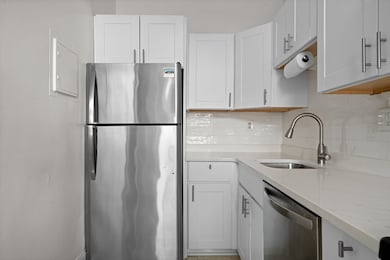354 N Main St Unit 204 Andover, MA 01810
Shawsheen Heights NeighborhoodEstimated payment $2,456/month
Highlights
- Open Floorplan
- Property is near public transit
- Main Floor Primary Bedroom
- West Elementary School Rated A-
- Wood Flooring
- 5-minute walk to Lower Shawsheen Playground
About This Home
This Turn-key large corner unit with tall ceilings, hardwood floors, and an open floor plan is a must see. The Shawsheen Village location with easy access to RT 495 and 95 makes it a convenient location. The galley kitchen offers quartz counter-tops, stainless steel appliances and a cozy breakfast nook. The bedroom is bright and offers a deep closet and large wardrobe. The living area has room for a home office nook and a large screen TV. The Aberdeen building is professionally managed and has a new roof and elevator. There is extra storage in the basement and 1 parking space.
Property Details
Home Type
- Condominium
Est. Annual Taxes
- $2,910
Year Built
- Built in 1930
Lot Details
- End Unit
HOA Fees
- $369 Monthly HOA Fees
Home Design
- Garden Home
- Entry on the 2nd floor
- Brick Exterior Construction
- Rubber Roof
Interior Spaces
- 675 Sq Ft Home
- 1-Story Property
- Open Floorplan
- Ceiling Fan
- Light Fixtures
Kitchen
- Breakfast Bar
- Stove
- Range
- Microwave
- Dishwasher
- Stainless Steel Appliances
- Solid Surface Countertops
- Disposal
Flooring
- Wood
- Ceramic Tile
Bedrooms and Bathrooms
- 1 Primary Bedroom on Main
- 1 Full Bathroom
- Bathtub with Shower
Home Security
- Home Security System
- Intercom
Parking
- 1 Car Parking Space
- Off-Street Parking
- Assigned Parking
Location
- Property is near public transit
- Property is near schools
Utilities
- Window Unit Cooling System
- Heating System Uses Natural Gas
- Heating System Uses Steam
- Cable TV Available
Listing and Financial Details
- Assessor Parcel Number M:00052 B:00043 L:00204,1838607
Community Details
Overview
- Association fees include heat, water, sewer, insurance, maintenance structure, ground maintenance, snow removal, trash
- 38 Units
- Aberdeen Community
Amenities
- Shops
- Laundry Facilities
- Elevator
- Community Storage Space
Recreation
- Park
Pet Policy
- Call for details about the types of pets allowed
Map
Home Values in the Area
Average Home Value in this Area
Tax History
| Year | Tax Paid | Tax Assessment Tax Assessment Total Assessment is a certain percentage of the fair market value that is determined by local assessors to be the total taxable value of land and additions on the property. | Land | Improvement |
|---|---|---|---|---|
| 2024 | $2,910 | $225,900 | $0 | $225,900 |
| 2023 | $2,791 | $204,300 | $0 | $204,300 |
| 2022 | $2,873 | $196,800 | $0 | $196,800 |
| 2021 | $2,807 | $183,600 | $0 | $183,600 |
| 2020 | $2,631 | $175,300 | $0 | $175,300 |
| 2019 | $2,442 | $159,900 | $0 | $159,900 |
| 2018 | $2,305 | $147,400 | $0 | $147,400 |
| 2017 | $2,127 | $140,100 | $0 | $140,100 |
| 2016 | $1,983 | $133,800 | $0 | $133,800 |
| 2015 | $1,969 | $131,500 | $0 | $131,500 |
Property History
| Date | Event | Price | List to Sale | Price per Sq Ft | Prior Sale |
|---|---|---|---|---|---|
| 11/07/2025 11/07/25 | Price Changed | $349,999 | -2.8% | $519 / Sq Ft | |
| 10/17/2025 10/17/25 | Price Changed | $359,999 | -2.7% | $533 / Sq Ft | |
| 10/01/2025 10/01/25 | For Sale | $369,999 | +94.7% | $548 / Sq Ft | |
| 02/15/2019 02/15/19 | Sold | $190,000 | -13.6% | $281 / Sq Ft | View Prior Sale |
| 01/25/2019 01/25/19 | Pending | -- | -- | -- | |
| 01/18/2019 01/18/19 | For Sale | $219,900 | 0.0% | $326 / Sq Ft | |
| 12/30/2018 12/30/18 | Pending | -- | -- | -- | |
| 12/29/2018 12/29/18 | For Sale | $219,900 | +15.7% | $326 / Sq Ft | |
| 12/19/2018 12/19/18 | Off Market | $190,000 | -- | -- | |
| 11/26/2018 11/26/18 | Price Changed | $219,900 | -3.6% | $326 / Sq Ft | |
| 10/23/2018 10/23/18 | For Sale | $228,000 | -- | $338 / Sq Ft |
Purchase History
| Date | Type | Sale Price | Title Company |
|---|---|---|---|
| Condominium Deed | $190,000 | -- | |
| Deed | $185,000 | -- | |
| Deed | $135,000 | -- | |
| Deed | $165,900 | -- | |
| Deed | $155,900 | -- | |
| Deed | $53,450 | -- | |
| Deed | $85,000 | -- |
Mortgage History
| Date | Status | Loan Amount | Loan Type |
|---|---|---|---|
| Previous Owner | $185,000 | Purchase Money Mortgage | |
| Previous Owner | $65,000 | Purchase Money Mortgage | |
| Previous Owner | $148,105 | Purchase Money Mortgage | |
| Previous Owner | $30,000 | Purchase Money Mortgage | |
| Previous Owner | $50,000 | Purchase Money Mortgage |
Source: MLS Property Information Network (MLS PIN)
MLS Number: 73438281
APN: ANDO-000052-000043-000204
- 6 Windsor St
- 10 Martingale Ln Unit 10
- 24 York St
- 59 William St
- 257 N Main St Unit 4
- 437 N Main St Unit C
- 83 Lowell St
- 20 Mckenney Cir
- 5 Castle Heights Rd
- 26 Mary Lou Ln
- 70 Washington Park Dr Unit 1
- 2 Haskell Rd
- 10C Washington Park Dr Unit 10
- 46 Linwood St
- 38 Lincoln Cir E
- 80 Weare St
- 102 Weare St
- 156 High St
- 19 Smithshire Estates
- 2 Powder Mill Square Unit 2B
- 354 N Main St Unit 303
- 16 Balmoral St Unit 107
- 16 Balmoral St Unit 307
- 80 A Washington Park Dr Unit 2
- 70A Washington Park Dr Unit 2
- 23 Clubview Dr Unit 23
- 479 S S
- 27 Lincoln Cir W
- 80 Carmel Rd Unit 5
- 10 Longwood Dr Unit 5
- 100 Hawthorne Way
- 5 Caileigh Ct
- 333 Winthrop Ave
- 24 Inman St Unit 28
- 20 Amici Way
- 10 High St Unit 3
- 140 Elm St Unit 2
- 31 Dunstable St
- 8-10 Essex St Unit 5
- 33 Washington Ave Unit 33
