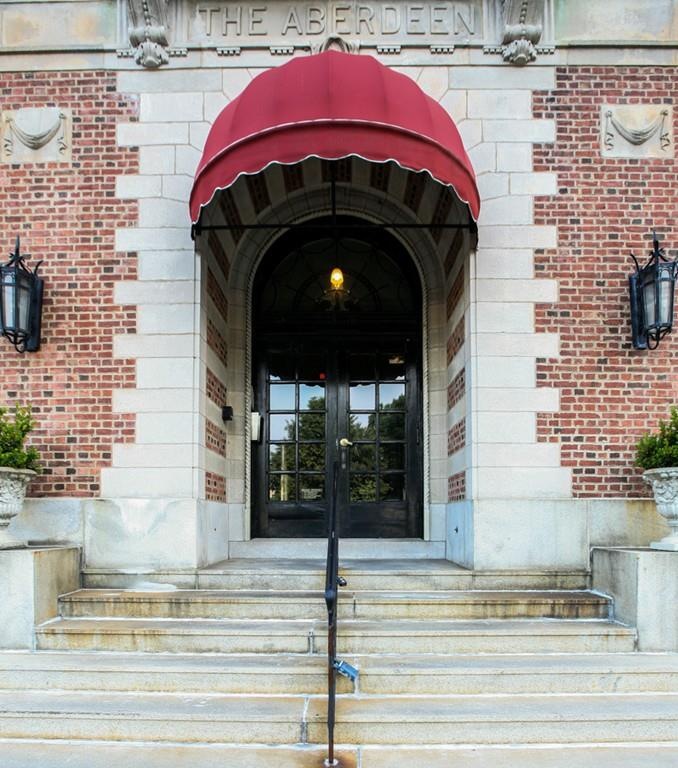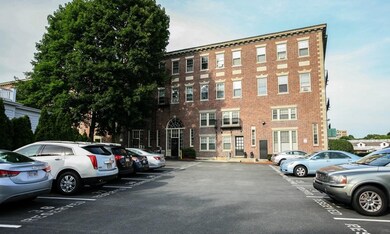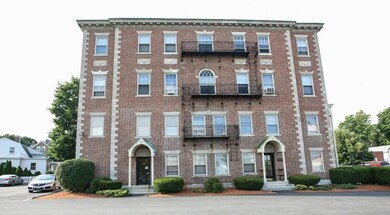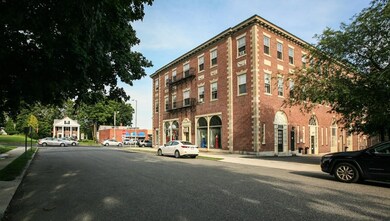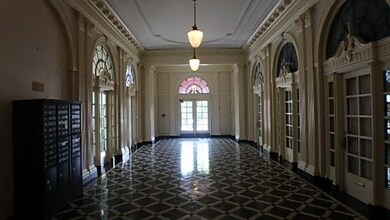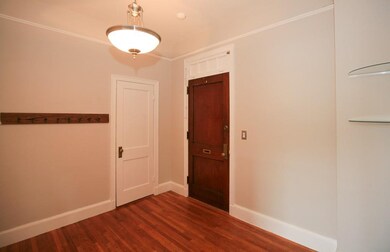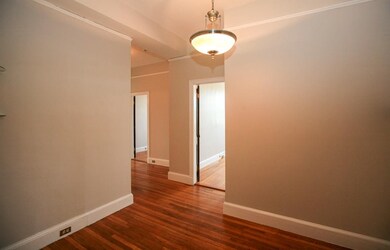
354 N Main St Unit 310 Andover, MA 01810
Shawsheen Heights NeighborhoodHighlights
- Deck
- Property is near public transit
- End Unit
- West Elementary School Rated A-
- Wood Flooring
- 5-minute walk to Lower Shawsheen Playground
About This Home
As of May 2019Spacious condominium unit at The Aberdeen in Historic Shawsheen neighborhood of Andover. Enjoy the gracious lobby and the roof deck. Spacious entryway feels like a room! This corner unit offers tall ceilings, moldings, hardwood floors and oversized windows. 2 good sized bedrooms, eating area and galley kitchen. 2 off street parking. Close to public transportation, park, major highway, and recreation. Don't miss out. Call today.
Property Details
Home Type
- Condominium
Est. Annual Taxes
- $2,921
Year Built
- Built in 1930
HOA Fees
- $524 Monthly HOA Fees
Home Design
- Garden Home
Interior Spaces
- 1,055 Sq Ft Home
- 1-Story Property
Kitchen
- Range
- Disposal
Flooring
- Wood
- Tile
- Vinyl
Bedrooms and Bathrooms
- 2 Bedrooms
- Primary bedroom located on third floor
- 1 Full Bathroom
Parking
- 2 Car Parking Spaces
- Off-Street Parking
- Assigned Parking
Utilities
- No Cooling
- 1 Heating Zone
- Heating System Uses Oil
- Hot Water Heating System
- Heating System Uses Steam
- Natural Gas Connected
Additional Features
- Deck
- End Unit
- Property is near public transit
Listing and Financial Details
- Assessor Parcel Number M:00052 B:00043 L:00310,1838596
Community Details
Overview
- Association fees include heat, water, sewer, insurance, snow removal
- 38 Units
- Aberdeen Condominiums Community
Amenities
- Shops
- Laundry Facilities
- Elevator
Recreation
- Park
Pet Policy
- Breed Restrictions
Ownership History
Purchase Details
Home Financials for this Owner
Home Financials are based on the most recent Mortgage that was taken out on this home.Purchase Details
Home Financials for this Owner
Home Financials are based on the most recent Mortgage that was taken out on this home.Purchase Details
Home Financials for this Owner
Home Financials are based on the most recent Mortgage that was taken out on this home.Purchase Details
Home Financials for this Owner
Home Financials are based on the most recent Mortgage that was taken out on this home.Similar Homes in Andover, MA
Home Values in the Area
Average Home Value in this Area
Purchase History
| Date | Type | Sale Price | Title Company |
|---|---|---|---|
| Not Resolvable | $290,000 | -- | |
| Not Resolvable | $235,000 | -- | |
| Deed | -- | -- | |
| Deed | -- | -- | |
| Deed | $91,000 | -- | |
| Deed | $91,000 | -- |
Mortgage History
| Date | Status | Loan Amount | Loan Type |
|---|---|---|---|
| Open | $328,000 | Purchase Money Mortgage | |
| Closed | $328,000 | Purchase Money Mortgage | |
| Previous Owner | $167,020 | New Conventional | |
| Previous Owner | $50,000 | No Value Available | |
| Previous Owner | $59,000 | No Value Available | |
| Previous Owner | $63,700 | Purchase Money Mortgage |
Property History
| Date | Event | Price | Change | Sq Ft Price |
|---|---|---|---|---|
| 05/17/2019 05/17/19 | Sold | $290,000 | 0.0% | $275 / Sq Ft |
| 04/27/2019 04/27/19 | Pending | -- | -- | -- |
| 04/23/2019 04/23/19 | For Sale | $289,900 | +23.4% | $275 / Sq Ft |
| 09/13/2017 09/13/17 | Sold | $235,000 | -6.0% | $223 / Sq Ft |
| 08/26/2017 08/26/17 | Pending | -- | -- | -- |
| 07/11/2017 07/11/17 | For Sale | $249,900 | -- | $237 / Sq Ft |
Tax History Compared to Growth
Tax History
| Year | Tax Paid | Tax Assessment Tax Assessment Total Assessment is a certain percentage of the fair market value that is determined by local assessors to be the total taxable value of land and additions on the property. | Land | Improvement |
|---|---|---|---|---|
| 2024 | $4,048 | $314,300 | $0 | $314,300 |
| 2023 | $3,881 | $284,100 | $0 | $284,100 |
| 2022 | $3,995 | $273,600 | $0 | $273,600 |
| 2021 | $3,902 | $255,200 | $0 | $255,200 |
| 2020 | $3,656 | $243,600 | $0 | $243,600 |
| 2019 | $3,391 | $222,100 | $0 | $222,100 |
| 2018 | $3,169 | $202,600 | $0 | $202,600 |
| 2017 | $2,921 | $192,400 | $0 | $192,400 |
| 2016 | $2,722 | $183,700 | $0 | $183,700 |
| 2015 | $2,701 | $180,400 | $0 | $180,400 |
Agents Affiliated with this Home
-
L
Seller's Agent in 2019
Laura Hart
Keller Williams Realty Evolution
-

Buyer's Agent in 2019
Catherine Hubbard
The Carroll Team
(978) 500-3276
12 Total Sales
-

Seller's Agent in 2017
Linda Kody
Kody & Company, Inc.
(978) 764-2780
42 Total Sales
-

Buyer's Agent in 2017
Lynn Moolic
Keller Williams Realty Evolution
(978) 273-5776
5 Total Sales
Map
Source: MLS Property Information Network (MLS PIN)
MLS Number: 72196845
APN: ANDO-000052-000043-000310
- 6 Windsor St
- 8 Carisbrooke St
- 11 Argyle St
- 59 William St
- 257 N Main St Unit 4
- 6 Liberty St
- 11 Scotland Dr
- 3 Topping Rd
- 109 Sylvester St
- 38 Lincoln Cir E
- 51 Dufton Rd
- 28 Smithshire Estates
- 10 Burnham Rd
- 5 Cyr Cir
- 22 Lincoln Cir W
- 7 Longwood Dr Unit 6
- 11 Crescent Dr Unit 8
- 4 Mount Vernon St
- 79 Cheever Cir
- 33 Durso Ave
