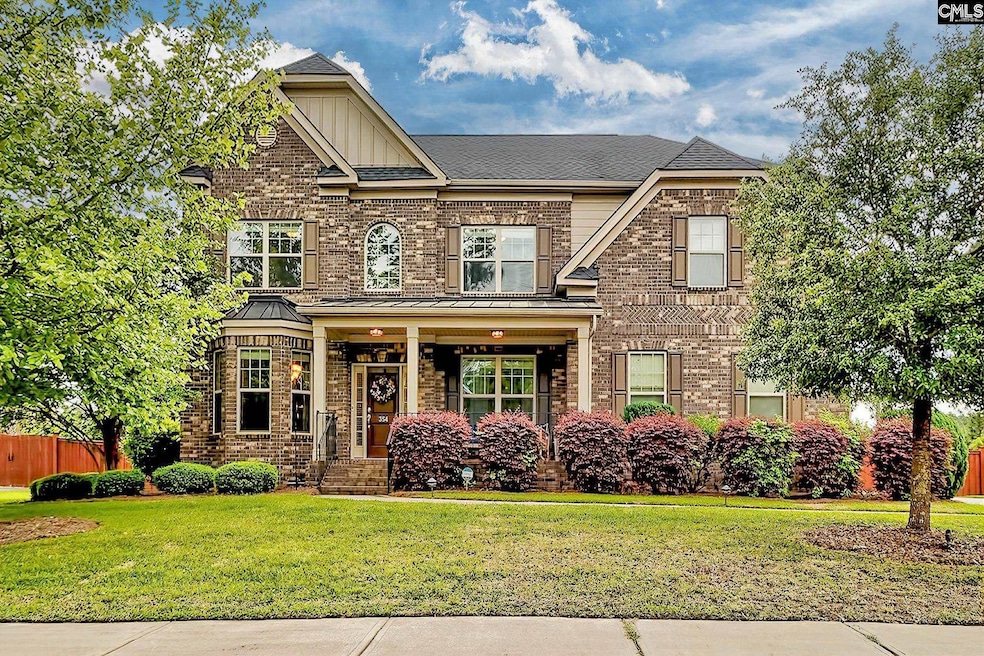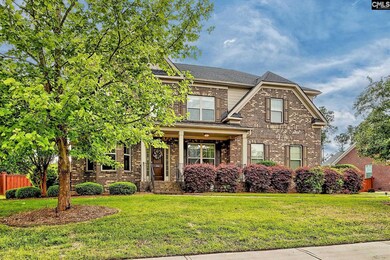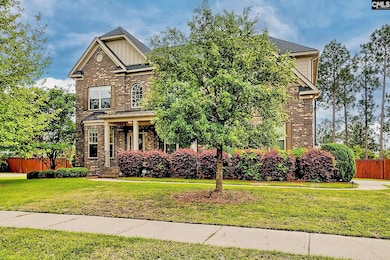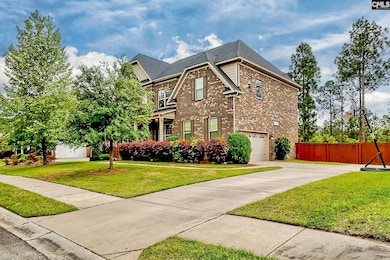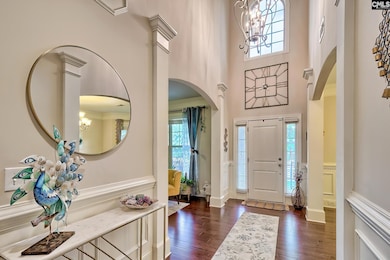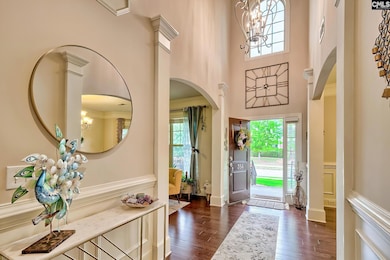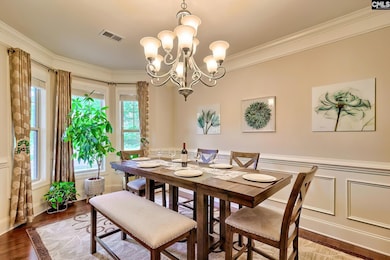
354 Palm Sedge Loop Elgin, SC 29045
Pontiac-Elgin NeighborhoodEstimated payment $3,301/month
Highlights
- Golf Course Community
- Deck
- Traditional Architecture
- Catawba Trail Elementary Rated A
- Vaulted Ceiling
- Wood Flooring
About This Home
Welcome to this beautifully maintained 5-bedroom, 3-bath home located in the sought-after Woodcreek Farms community. This traditional-style home offers a spacious and inviting layout, featuring a stunning eat-in kitchen with granite countertops, hardwood flooring, a large center island, upgraded cabinetry, a charming bay window, and a seamless flow into the fireside family room—perfect for entertaining. Modern upgrades throughout include a 5.1 surround sound system in both the living room and media room, a smart Nest thermostat system controlling both zones, and pre-wired options for a central vacuum. The oversized master suite is a private retreat, complete with a tray ceiling, double vanity, separate tub and shower, and a generous walk-in closet. Step outside to a large, custom deck overlooking the stained, fenced-in backyard—ideal for gatherings or quiet evenings.Additional highlights include landscape lighting, extra flood lights on three sides of the home, a Chamberlain smart garage door opener, and a private well for irrigation. This home blends timeless elegance with modern functionality—don’t miss your chance to make it yours! Disclaimer: CMLS has not reviewed and, therefore, does not endorse vendors who may appear in listings.
Home Details
Home Type
- Single Family
Est. Annual Taxes
- $3,463
Year Built
- Built in 2016
Lot Details
- 0.36 Acre Lot
- North Facing Home
- Privacy Fence
- Wood Fence
- Back Yard Fenced
- Sprinkler System
HOA Fees
- $99 Monthly HOA Fees
Parking
- 2 Car Garage
- Garage Door Opener
Home Design
- Traditional Architecture
- HardiePlank Siding
- Four Sided Brick Exterior Elevation
Interior Spaces
- 3,521 Sq Ft Home
- 2-Story Property
- Sound System
- Bar
- Crown Molding
- Coffered Ceiling
- Tray Ceiling
- Vaulted Ceiling
- Ceiling Fan
- Recessed Lighting
- Gas Log Fireplace
- Great Room with Fireplace
- Bonus Room
- Wood Flooring
- Crawl Space
- Attic Access Panel
Kitchen
- Gas Cooktop
- Built-In Microwave
- Granite Countertops
- Tiled Backsplash
- Wood Stained Kitchen Cabinets
- Disposal
Bedrooms and Bathrooms
- 5 Bedrooms
- Main Floor Bedroom
- Walk-In Closet
- Private Water Closet
- Garden Bath
- Separate Shower
Laundry
- Laundry in Mud Room
- Laundry on main level
Outdoor Features
- Deck
- Covered patio or porch
Schools
- Catawba Trail Elementary School
- Summit Middle School
- Spring Valley High School
Utilities
- Central Heating and Cooling System
- Heat Pump System
- Irrigation Well
Community Details
Overview
- Association fees include common area maintenance, green areas
- Waccamaw Management HOA, Phone Number (843) 237-9551
- Woodcreek Farms Woodcreek Crossing Subdivision
Recreation
- Golf Course Community
Map
Home Values in the Area
Average Home Value in this Area
Tax History
| Year | Tax Paid | Tax Assessment Tax Assessment Total Assessment is a certain percentage of the fair market value that is determined by local assessors to be the total taxable value of land and additions on the property. | Land | Improvement |
|---|---|---|---|---|
| 2024 | $3,463 | $405,400 | $0 | $0 |
| 2023 | $3,463 | $14,100 | $0 | $0 |
| 2022 | $3,120 | $352,500 | $60,000 | $292,500 |
| 2021 | $3,204 | $14,100 | $0 | $0 |
| 2020 | $3,349 | $14,100 | $0 | $0 |
| 2019 | $11,680 | $19,490 | $0 | $0 |
| 2018 | $3,456 | $14,080 | $0 | $0 |
| 2017 | $3,381 | $14,080 | $0 | $0 |
| 2016 | $273 | $500 | $0 | $0 |
| 2015 | $1,917 | $3,600 | $0 | $0 |
Property History
| Date | Event | Price | Change | Sq Ft Price |
|---|---|---|---|---|
| 05/15/2025 05/15/25 | Pending | -- | -- | -- |
| 04/24/2025 04/24/25 | For Sale | $549,000 | -- | $156 / Sq Ft |
Purchase History
| Date | Type | Sale Price | Title Company |
|---|---|---|---|
| Warranty Deed | $352,500 | None Available | |
| Warranty Deed | $351,955 | None Available |
Mortgage History
| Date | Status | Loan Amount | Loan Type |
|---|---|---|---|
| Open | $227,650 | New Conventional | |
| Closed | $227,650 | New Conventional | |
| Closed | $282,000 | New Conventional | |
| Previous Owner | $281,000 | New Conventional | |
| Previous Owner | $281,564 | New Conventional |
Similar Homes in Elgin, SC
Source: Consolidated MLS (Columbia MLS)
MLS Number: 607184
APN: 28910-04-06
- 370 Palm Sedge Loop
- 434 Palm Sedge Loop
- 121 Club Ridge Rd
- 443 Palm Sedge Loop
- 155 Golf View Bend
- 525 Buckview Ln
- 217 Yellow Jasmine Dr
- 3018 Cool Breeze Ln
- 5 Club Ridge Ct
- 242 Backspin Dr
- 247 Backspin Dr
- 230 Backspin Dr
- 239 Backspin Dr
- 102 Backspin Dr
- 150 Backspin Dr
- 508 Hidden Rock Ct
- 2172 Heaths Ln
- 429 Greekmill Ln
- 155 Old Camp Rd
- 612 Cog Ln
