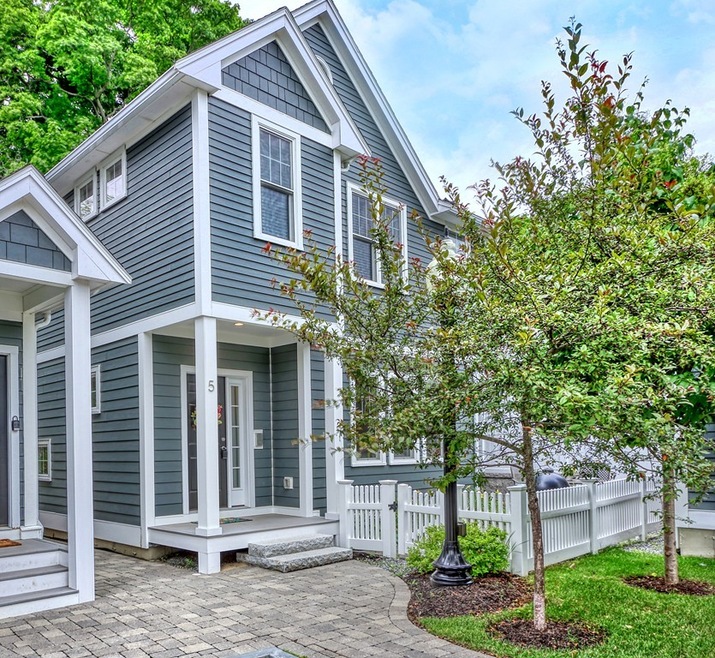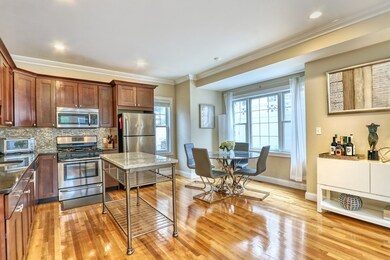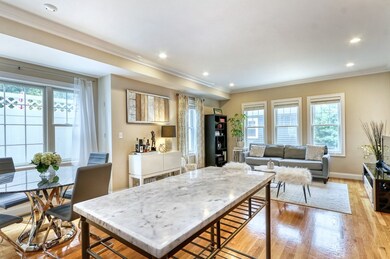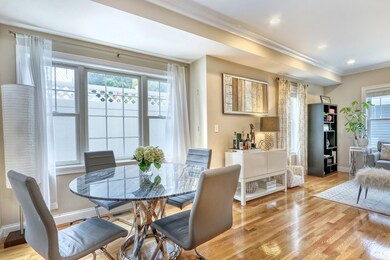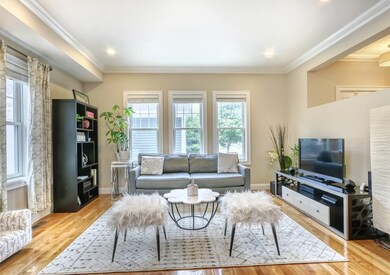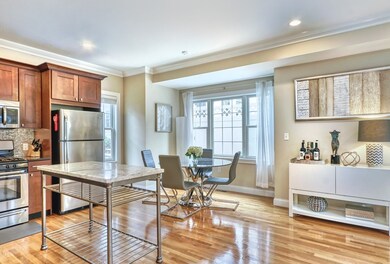
354 Upham St Unit 5 Melrose, MA 02176
Melrose East Side NeighborhoodEstimated Value: $674,000 - $764,841
Highlights
- Wood Flooring
- Winthrop Elementary School Rated A
- Forced Air Heating and Cooling System
About This Home
As of September 2019Free-standing condo home in Melrose's East Side. Built in 2013, this really pretty home features an open concept kitchen, dining room, and living room. 2 bedroom, both en-suite. Second floor office/ nursery. Plenty of storage in the full basement and attic. Central air. Harwood floors. Straight shot to downtown Melrose or hop onto Rt. 1 for a quick run to the airport or catch the bus to Oak Grove just outside. Move in before the cold comes and enjoy the private patio. But when winter does come, fret not, because you'll be shoveled out to the door. Assigned parking spaces #'s 2 and 3. Just a beautiful property.
Co-Listed By
Juliet Leydon
Real Broker MA, LLC
Last Buyer's Agent
Non Member
Non Member Office
Townhouse Details
Home Type
- Townhome
Est. Annual Taxes
- $54
Year Built
- Built in 2013
HOA Fees
- $443 per month
Kitchen
- Range
- Dishwasher
- Disposal
Flooring
- Wood Flooring
Laundry
- Dryer
- Washer
Utilities
- Forced Air Heating and Cooling System
- Heating System Uses Gas
Additional Features
- Basement
Listing and Financial Details
- Assessor Parcel Number M:0F9 P:00136-5
Ownership History
Purchase Details
Home Financials for this Owner
Home Financials are based on the most recent Mortgage that was taken out on this home.Purchase Details
Home Financials for this Owner
Home Financials are based on the most recent Mortgage that was taken out on this home.Similar Homes in Melrose, MA
Home Values in the Area
Average Home Value in this Area
Purchase History
| Date | Buyer | Sale Price | Title Company |
|---|---|---|---|
| Myers Karen A | $510,000 | -- | |
| Miguel Richard | $428,000 | -- | |
| Miguel Richard | $428,000 | -- |
Mortgage History
| Date | Status | Borrower | Loan Amount |
|---|---|---|---|
| Open | Myers Karen A | $124,000 | |
| Previous Owner | Miguel Richard | $333,600 |
Property History
| Date | Event | Price | Change | Sq Ft Price |
|---|---|---|---|---|
| 09/27/2019 09/27/19 | Sold | $510,000 | +5.2% | $382 / Sq Ft |
| 07/31/2019 07/31/19 | Pending | -- | -- | -- |
| 07/24/2019 07/24/19 | For Sale | $485,000 | -- | $364 / Sq Ft |
Tax History Compared to Growth
Tax History
| Year | Tax Paid | Tax Assessment Tax Assessment Total Assessment is a certain percentage of the fair market value that is determined by local assessors to be the total taxable value of land and additions on the property. | Land | Improvement |
|---|---|---|---|---|
| 2025 | $54 | $542,000 | $0 | $542,000 |
| 2024 | $5,095 | $513,100 | $0 | $513,100 |
| 2023 | $5,204 | $499,400 | $0 | $499,400 |
| 2022 | $5,077 | $480,300 | $0 | $480,300 |
| 2021 | $5,276 | $481,800 | $0 | $481,800 |
| 2020 | $5,647 | $511,000 | $0 | $511,000 |
| 2019 | $5,735 | $530,500 | $0 | $530,500 |
| 2018 | $5,406 | $477,100 | $0 | $477,100 |
| 2017 | $5,437 | $460,800 | $0 | $460,800 |
| 2016 | $5,921 | $480,200 | $0 | $480,200 |
| 2015 | $5,757 | $444,200 | $0 | $444,200 |
| 2014 | $5,564 | $419,000 | $0 | $419,000 |
Agents Affiliated with this Home
-
Juliet & Co. Team
J
Seller's Agent in 2019
Juliet & Co. Team
Compass
(781) 219-0313
3 in this area
44 Total Sales
-

Seller Co-Listing Agent in 2019
Juliet Leydon
Real Broker MA, LLC
(781) 367-2099
-
N
Buyer's Agent in 2019
Non Member
Non Member Office
Map
Source: MLS Property Information Network (MLS PIN)
MLS Number: 72539442
APN: MELR-000009F-000000-000136-000005
- 71 Sheffield Rd
- 340 E Foster St
- 286 Laurel St
- 2 Elmcrest Cir
- 318 Laurel St
- 83 Altamont Ave
- 174 E Emerson St
- 87 Wheeler Ave
- 36 Slayton Rd
- 3 Russett Ln
- 28 Sycamore Rd
- 70 Orchard Ln
- 22 Cumner Ave
- 99 Laurel St
- 43 Mount Hood Terrace
- 87 Hammersmith Dr
- 30 Wheeler Ave
- 17 Old Brook Cir
- 374 Swains Pond Ave
- 85 Meridian St Unit 2
- 354 Upham St Unit 1
- 354 Upham St
- 354 Upham St Unit 8
- 354 Upham St Unit 4
- 354 Upham St Unit 2
- 354 Upham St Unit 10
- 354 Upham St Unit 5
- 354 Upham St Unit 7
- 362 Upham St Unit 1
- 360 Upham St Unit 362
- 360 Upham St Unit 1
- 360 Upham St Unit 2
- 352 Upham St Unit 2
- 352 Upham St Unit 1
- 352 Upham St Unit Right
- 352 Upham St
- 370 Upham St
- 348 Upham St
- 372 Upham St
- 354 # 1 Upham
