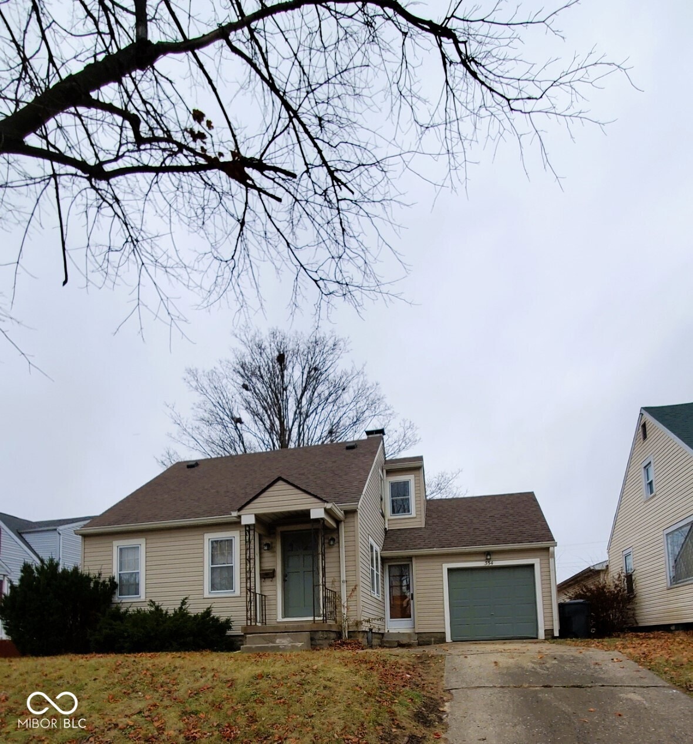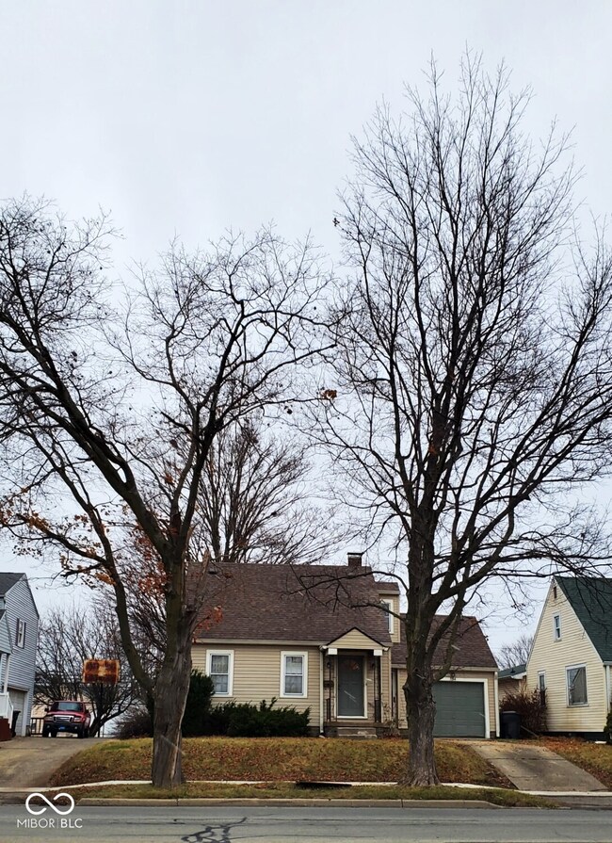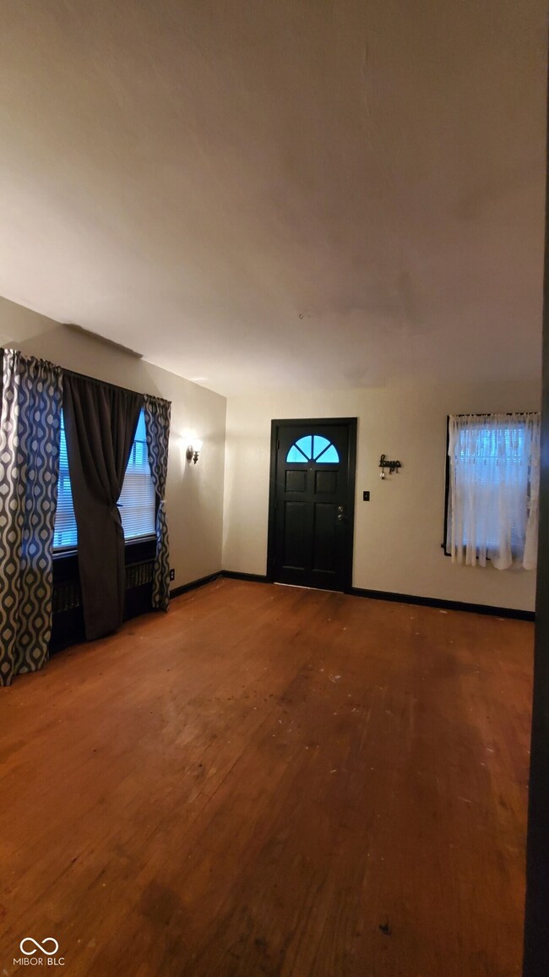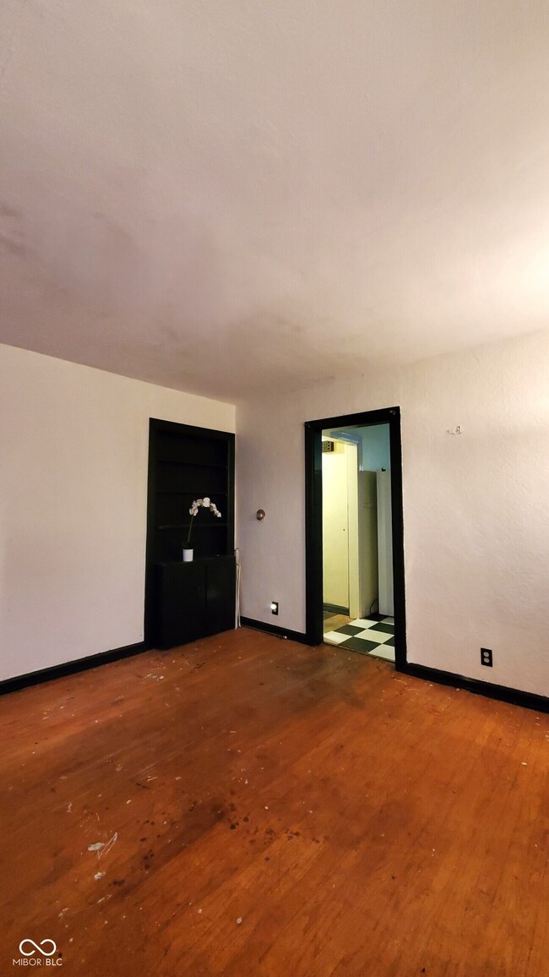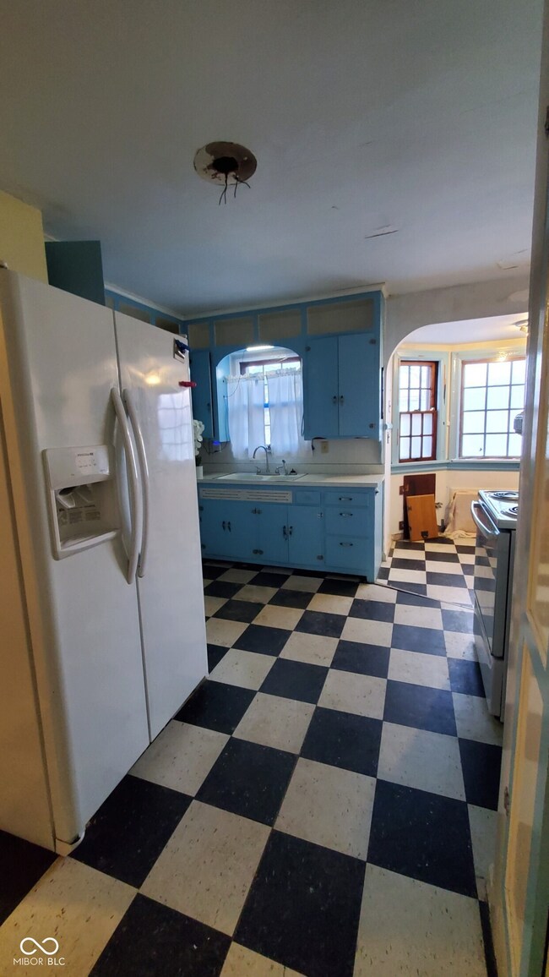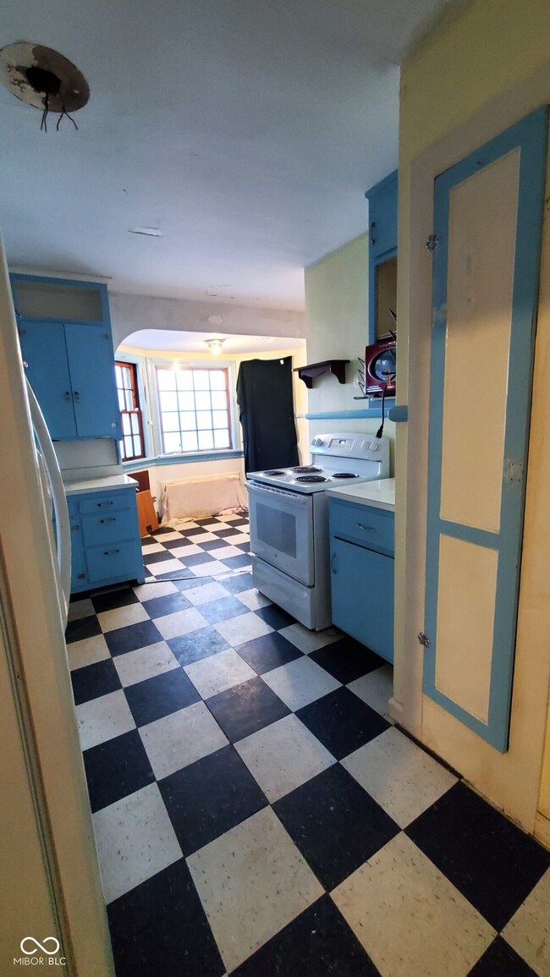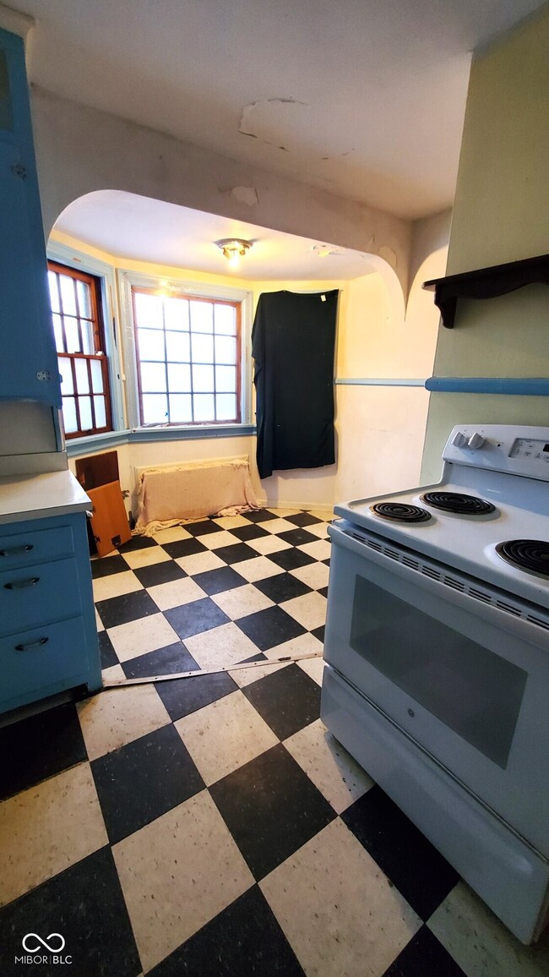
354 W 38th St Anderson, IN 46013
Highlights
- Traditional Architecture
- Main Floor Bedroom
- Covered patio or porch
- Wood Flooring
- No HOA
- Formal Dining Room
About This Home
As of March 2025Attention Investors! South side of Anderson home ready for your updates to restore the 1940's charm! Huge primary bedroom upstairs has walk in closet, under eave storage, hardwood floors and convenient half bath. Living room has hardwood floors and a built in with shelves and cabinets. Bedroom 2,3 on main floor with ready to finish full bath. Full unfinished basement has washer/dryer hookup and so many possibilities. One car attached garage plus storage 'lean to' on back. Large backyard to play, garden, enjoy your pets. Previously had boiler heat; currently inoperable Home is being sold AS IS
Last Agent to Sell the Property
Keller Williams Indpls Metro N Brokerage Email: IndyHomeResource@yahoo.com License #RB14032240 Listed on: 12/13/2024

Home Details
Home Type
- Single Family
Est. Annual Taxes
- $730
Year Built
- Built in 1940
Parking
- 1 Car Attached Garage
Home Design
- Traditional Architecture
- Fixer Upper
- Block Foundation
- Vinyl Siding
Interior Spaces
- 1.5-Story Property
- Bay Window
- Wood Frame Window
- Formal Dining Room
- Dryer
- Unfinished Basement
Kitchen
- Eat-In Kitchen
- Electric Oven
- <<microwave>>
Flooring
- Wood
- Laminate
- Luxury Vinyl Plank Tile
Bedrooms and Bathrooms
- 3 Bedrooms
- Main Floor Bedroom
- Walk-In Closet
Additional Features
- Covered patio or porch
- 6,250 Sq Ft Lot
- Gas Water Heater
Community Details
- No Home Owners Association
- Meadowbrook Subdivision
Listing and Financial Details
- Assessor Parcel Number 481124304087000003
- Seller Concessions Not Offered
Ownership History
Purchase Details
Home Financials for this Owner
Home Financials are based on the most recent Mortgage that was taken out on this home.Purchase Details
Home Financials for this Owner
Home Financials are based on the most recent Mortgage that was taken out on this home.Similar Homes in Anderson, IN
Home Values in the Area
Average Home Value in this Area
Purchase History
| Date | Type | Sale Price | Title Company |
|---|---|---|---|
| Deed | $170,000 | None Listed On Document | |
| Deed | $69,400 | -- | |
| Warranty Deed | $69,400 | Ata National Title |
Mortgage History
| Date | Status | Loan Amount | Loan Type |
|---|---|---|---|
| Open | $164,900 | New Conventional | |
| Previous Owner | $58,500 | New Conventional | |
| Previous Owner | $65,200 | New Conventional |
Property History
| Date | Event | Price | Change | Sq Ft Price |
|---|---|---|---|---|
| 03/28/2025 03/28/25 | Sold | $170,000 | -5.5% | $104 / Sq Ft |
| 02/19/2025 02/19/25 | Pending | -- | -- | -- |
| 02/11/2025 02/11/25 | For Sale | $179,900 | +116.7% | $110 / Sq Ft |
| 12/23/2024 12/23/24 | Sold | $83,000 | -17.0% | $51 / Sq Ft |
| 12/15/2024 12/15/24 | Pending | -- | -- | -- |
| 12/13/2024 12/13/24 | For Sale | $100,000 | +44.1% | $61 / Sq Ft |
| 06/08/2018 06/08/18 | Sold | $69,400 | -7.3% | $29 / Sq Ft |
| 05/10/2018 05/10/18 | Pending | -- | -- | -- |
| 01/31/2018 01/31/18 | For Sale | $74,900 | -- | $31 / Sq Ft |
Tax History Compared to Growth
Tax History
| Year | Tax Paid | Tax Assessment Tax Assessment Total Assessment is a certain percentage of the fair market value that is determined by local assessors to be the total taxable value of land and additions on the property. | Land | Improvement |
|---|---|---|---|---|
| 2024 | $799 | $75,700 | $9,100 | $66,600 |
| 2023 | $730 | $69,100 | $8,700 | $60,400 |
| 2022 | $720 | $67,800 | $8,500 | $59,300 |
| 2021 | $664 | $62,300 | $8,400 | $53,900 |
| 2020 | $637 | $59,700 | $7,700 | $52,000 |
| 2019 | $1,262 | $55,800 | $7,700 | $48,100 |
| 2018 | $595 | $40,700 | $7,700 | $33,000 |
| 2017 | $358 | $40,300 | $7,700 | $32,600 |
| 2016 | $379 | $42,600 | $8,100 | $34,500 |
| 2014 | $355 | $43,100 | $7,700 | $35,400 |
| 2013 | $355 | $44,800 | $7,700 | $37,100 |
Agents Affiliated with this Home
-
Sarah Whitely

Seller's Agent in 2025
Sarah Whitely
Sarah Whitely Homes
(303) 246-1667
3 in this area
35 Total Sales
-
Lindsay Ohmer

Buyer's Agent in 2025
Lindsay Ohmer
CENTURY 21 Scheetz
(317) 490-7223
2 in this area
110 Total Sales
-
Rae-Jean Langley

Seller's Agent in 2024
Rae-Jean Langley
Keller Williams Indpls Metro N
(317) 710-7488
2 in this area
62 Total Sales
-
Alex Bare

Seller's Agent in 2018
Alex Bare
Berkshire Hathaway Home
(812) 530-0356
77 Total Sales
-
B
Buyer's Agent in 2018
Brittany Burke
Turnkey Realty of Indiana LLC
Map
Source: MIBOR Broker Listing Cooperative®
MLS Number: 22014879
APN: 48-11-24-304-087.000-003
- 0 Fairview Dr Unit MBR22021213
- 0 Fairview Dr Unit MBR22021211
- 616 W 38th St
- 3635 Elmway Dr
- 3826 Delaware St
- 905 Crescent Dr
- 252 Ringwood Way
- 3907 Haverhill Dr
- 234 Ringwood Way
- 3822 Haverhill Dr
- 237 Ringwood Way
- 712 Lonsvale Dr
- 217 Ringwood Way
- 602 W 34th St
- 910 Lonsvale Dr
- 603 W 33rd St
- 618 N Buckingham Ct
- 304 Andover Rd
- 0 W 42nd St
- 513 Andover Rd
