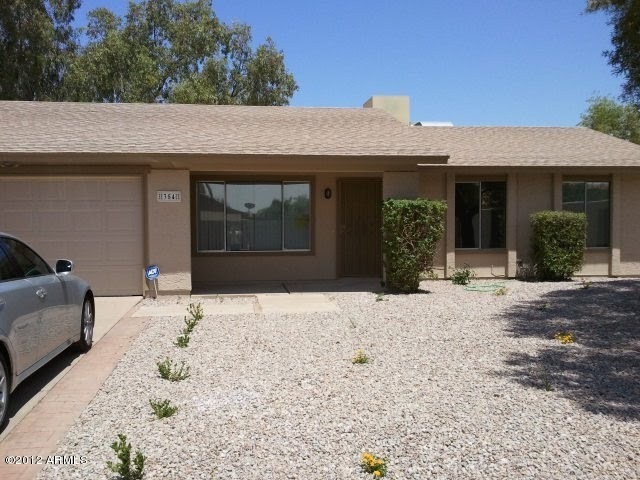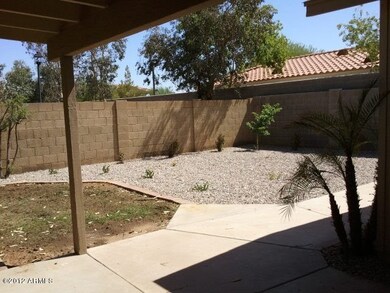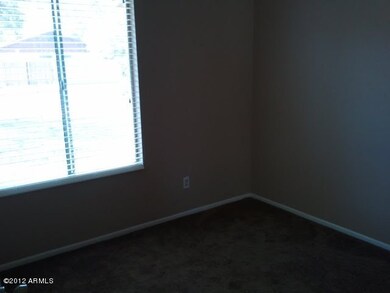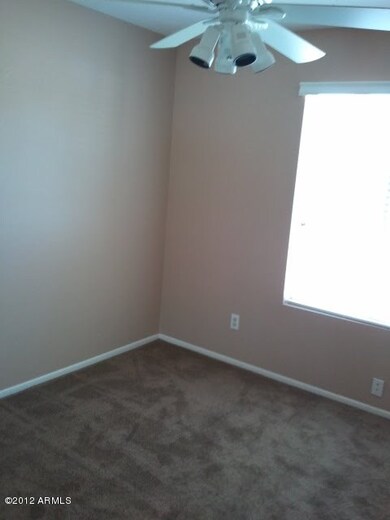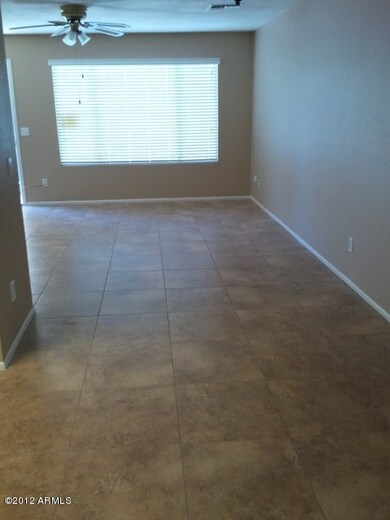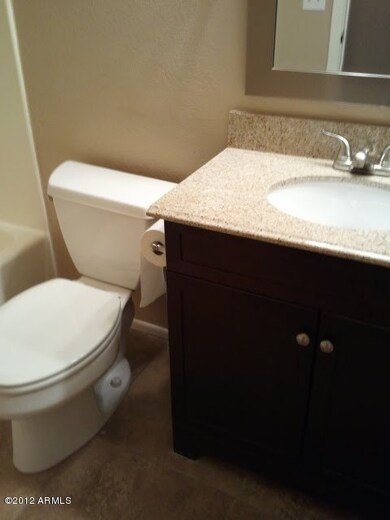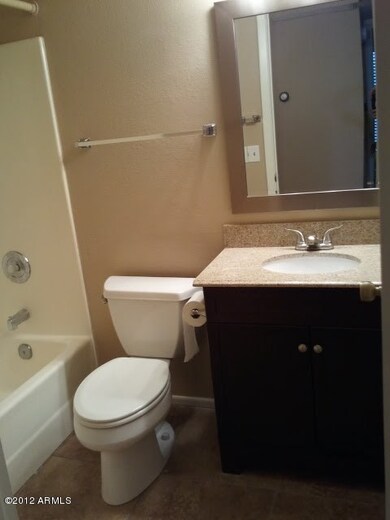
354 W Ranch Rd Chandler, AZ 85225
North Chandler NeighborhoodHighlights
- RV Access or Parking
- Vaulted Ceiling
- Granite Countertops
- Chandler High School Rated A-
- Ranch Style House
- Covered Patio or Porch
About This Home
As of July 2014Completely Remodeled Home! Not a short sale. Move in Ready! Hurry, this one is going to go fast! Granite tile counter tops, brand new cabinets, custom two tone paint, skylights, brand new 20 inch tile, brand new carpet, automatic yard watering system, 2 car garage with full work shop and garage cabinets, ceiling fans, brand new 2 inch blinds, private back yard, RV gate, garage door opener, brand new dishwasher, new microwave, new range, fireplace, good shopping, restaurants, and freeway location. Buyer to verify square footage.
Home Details
Home Type
- Single Family
Est. Annual Taxes
- $1,438
Year Built
- Built in 1984
Lot Details
- Desert faces the front of the property
- Cul-De-Sac
- Block Wall Fence
- Desert Landscape
Home Design
- Ranch Style House
- Wood Frame Construction
- Composition Shingle Roof
- Stucco
Interior Spaces
- 1,728 Sq Ft Home
- Vaulted Ceiling
- Skylights
- Fireplace
- Family Room
- Security System Owned
Kitchen
- Eat-In Kitchen
- Electric Oven or Range
- Built-In Microwave
- Dishwasher
- Granite Countertops
- Disposal
Flooring
- Carpet
- Tile
Bedrooms and Bathrooms
- 3 Bedrooms
- Separate Bedroom Exit
- Remodeled Bathroom
Laundry
- Laundry in unit
- Washer and Dryer Hookup
Parking
- 2 Car Garage
- RV Access or Parking
Eco-Friendly Details
- North or South Exposure
Outdoor Features
- Covered Patio or Porch
- Separate Outdoor Workshop
Schools
- Knox Gifted Academy Elementary School
- Sanborn Elementary Middle School
Utilities
- Refrigerated and Evaporative Cooling System
- Zoned Heating
- Multiple Phone Lines
- Cable TV Available
Community Details
- $1,112 per year Dock Fee
- Association fees include no fees
- Located in the Dave Brown master-planned community
- Built by Dave Brown
Ownership History
Purchase Details
Home Financials for this Owner
Home Financials are based on the most recent Mortgage that was taken out on this home.Purchase Details
Home Financials for this Owner
Home Financials are based on the most recent Mortgage that was taken out on this home.Purchase Details
Home Financials for this Owner
Home Financials are based on the most recent Mortgage that was taken out on this home.Purchase Details
Home Financials for this Owner
Home Financials are based on the most recent Mortgage that was taken out on this home.Purchase Details
Home Financials for this Owner
Home Financials are based on the most recent Mortgage that was taken out on this home.Similar Home in Chandler, AZ
Home Values in the Area
Average Home Value in this Area
Purchase History
| Date | Type | Sale Price | Title Company |
|---|---|---|---|
| Warranty Deed | $195,500 | Grand Canyon Title Agency | |
| Interfamily Deed Transfer | -- | Accommodation | |
| Warranty Deed | $161,500 | Great American Title Agency | |
| Trustee Deed | $123,000 | None Available | |
| Warranty Deed | $240,000 | Title Partners Of Phoenix Ll |
Mortgage History
| Date | Status | Loan Amount | Loan Type |
|---|---|---|---|
| Open | $188,135 | FHA | |
| Closed | $191,958 | FHA | |
| Previous Owner | $135,150 | New Conventional | |
| Previous Owner | $192,000 | Purchase Money Mortgage | |
| Closed | $36,000 | No Value Available |
Property History
| Date | Event | Price | Change | Sq Ft Price |
|---|---|---|---|---|
| 07/31/2014 07/31/14 | Sold | $195,500 | 0.0% | $113 / Sq Ft |
| 06/28/2014 06/28/14 | For Sale | $195,500 | +20.3% | $113 / Sq Ft |
| 06/15/2012 06/15/12 | Sold | $162,500 | +6.9% | $94 / Sq Ft |
| 05/19/2012 05/19/12 | Pending | -- | -- | -- |
| 05/16/2012 05/16/12 | For Sale | $152,000 | -- | $88 / Sq Ft |
Tax History Compared to Growth
Tax History
| Year | Tax Paid | Tax Assessment Tax Assessment Total Assessment is a certain percentage of the fair market value that is determined by local assessors to be the total taxable value of land and additions on the property. | Land | Improvement |
|---|---|---|---|---|
| 2025 | $1,438 | $18,720 | -- | -- |
| 2024 | $1,408 | $17,828 | -- | -- |
| 2023 | $1,408 | $35,020 | $7,000 | $28,020 |
| 2022 | $1,359 | $26,130 | $5,220 | $20,910 |
| 2021 | $1,424 | $24,260 | $4,850 | $19,410 |
| 2020 | $1,418 | $22,320 | $4,460 | $17,860 |
| 2019 | $1,364 | $20,610 | $4,120 | $16,490 |
| 2018 | $1,321 | $19,010 | $3,800 | $15,210 |
| 2017 | $1,231 | $17,680 | $3,530 | $14,150 |
| 2016 | $1,186 | $17,110 | $3,420 | $13,690 |
| 2015 | $1,149 | $15,300 | $3,060 | $12,240 |
Agents Affiliated with this Home
-
Sharon Coffman

Seller's Agent in 2014
Sharon Coffman
East Valley Real Estate Group
(480) 620-1198
34 Total Sales
-
Jeffrey Hubbell

Buyer's Agent in 2014
Jeffrey Hubbell
Dana Hubbell Group
(480) 290-4103
59 Total Sales
-
Austin Olsen
A
Seller's Agent in 2012
Austin Olsen
HomeSmart
(602) 614-9383
32 Total Sales
Map
Source: Arizona Regional Multiple Listing Service (ARMLS)
MLS Number: 4760445
APN: 302-41-122
- 1961 N Hartford St Unit 1055
- 1961 N Hartford St Unit 1084
- 1961 N Hartford St Unit 1092
- 1961 N Hartford St Unit 1162
- 1970 N Hartford St Unit 11
- 1970 N Hartford St Unit 88
- 1970 N Hartford St Unit 87
- 1340 N Oregon St
- 200 E Knox Rd Unit 63
- 200 E Knox Rd Unit 124
- 200 E Knox Rd Unit 2
- 555 W Warner Rd Unit 85
- 555 W Warner Rd Unit 127
- 555 W Warner Rd Unit 140
- 555 W Warner Rd Unit 11
- 555 W Warner Rd Unit 156
- 1255 N Arizona Ave Unit 1062
- 1255 N Arizona Ave Unit 1258
- 1255 N Arizona Ave Unit 1252
- 1255 N Arizona Ave Unit 1197
