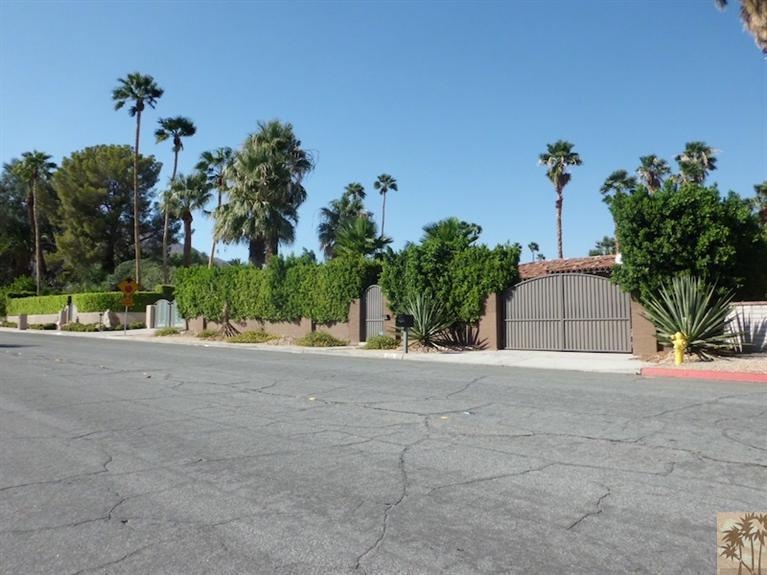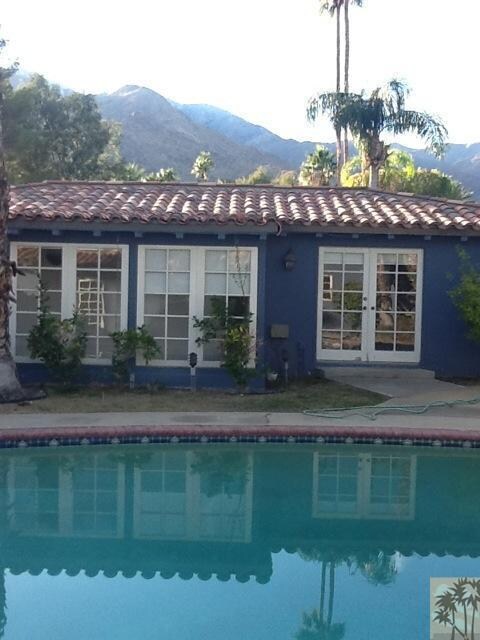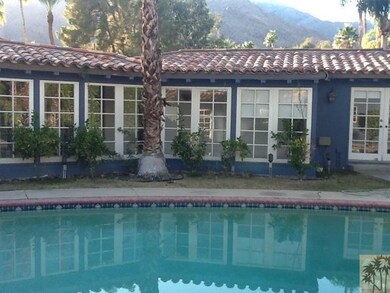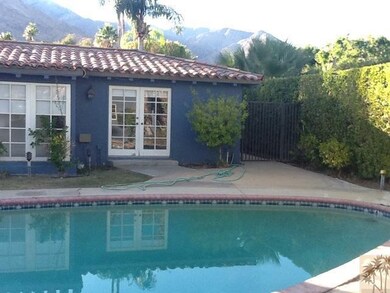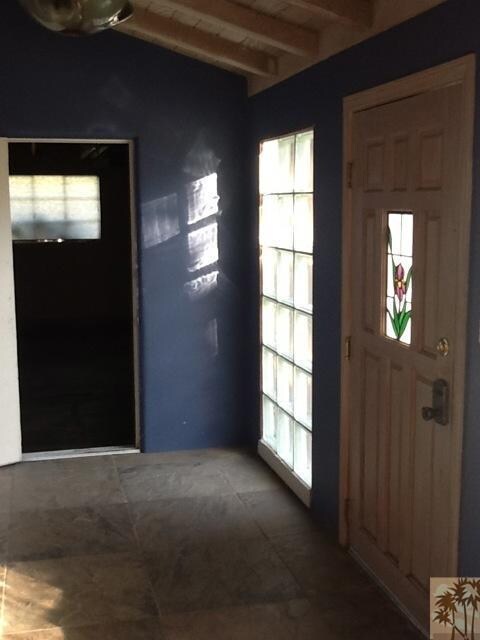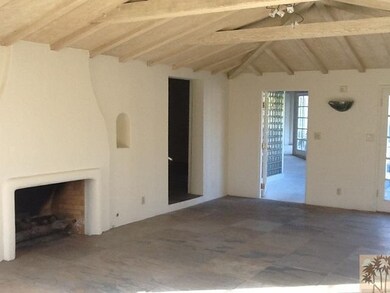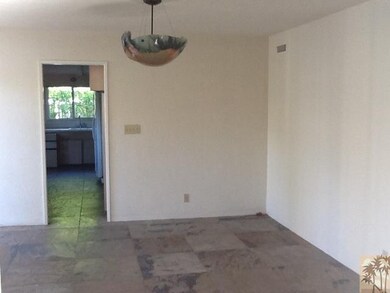
354 W Stevens Rd Palm Springs, CA 92262
Vista Las Palmas NeighborhoodHighlights
- In Ground Pool
- Panoramic View
- Spanish Architecture
- Palm Springs High School Rated A-
- Gated Community
- Private Yard
About This Home
As of September 2013Gated mini estate in Little Tuscany, close to Downtown Palm Springs. Main house has 5 bedrooms, 4 1/2 baths. Attached 1 bedroom, 1 bath casita has private entrance and an observation deck with amazing panoramic views. Fireplace, french doors and slate floors. Peaceful private, and gated compound with mature landscaping, and large oval pool.Excellent location.Cash transactions are subject to special deed restrictions: The Grantee(s), or purchaser(s), of the Property may not re-sell, record an additional conveyance document, or otherwise transfer title to the Property within 60 days following the Grantor's execution of this Deed.
Last Agent to Sell the Property
Mark Wolfe
Bennion Deville Homes License #01431611 Listed on: 12/19/2011
Last Buyer's Agent
Alan Bloom
License #01469766
Home Details
Home Type
- Single Family
Est. Annual Taxes
- $22,623
Year Built
- Built in 1951
Lot Details
- 0.31 Acre Lot
- South Facing Home
- Brick Fence
- Landscaped
- Level Lot
- Sprinklers on Timer
- Private Yard
- Back and Front Yard
Parking
- Attached Garage
Property Views
- Panoramic
- Mountain
Home Design
- Spanish Architecture
- Tile Roof
- Stucco Exterior
Interior Spaces
- 3,844 Sq Ft Home
- 1-Story Property
- Wet Bar
- French Doors
- Formal Entry
- Living Room with Fireplace
- Formal Dining Room
- Laundry in Garage
Flooring
- Carpet
- Slate Flooring
Bedrooms and Bathrooms
- 6 Bedrooms
Pool
- In Ground Pool
- Outdoor Pool
Outdoor Features
- Brick Porch or Patio
Utilities
- Forced Air Heating and Cooling System
- Property is located within a water district
Listing and Financial Details
- Assessor Parcel Number 505153004
Community Details
Overview
- Property has a Home Owners Association
- Tuscany Subdivision
Security
- Gated Community
Ownership History
Purchase Details
Purchase Details
Home Financials for this Owner
Home Financials are based on the most recent Mortgage that was taken out on this home.Purchase Details
Home Financials for this Owner
Home Financials are based on the most recent Mortgage that was taken out on this home.Purchase Details
Purchase Details
Purchase Details
Purchase Details
Home Financials for this Owner
Home Financials are based on the most recent Mortgage that was taken out on this home.Purchase Details
Purchase Details
Purchase Details
Similar Homes in the area
Home Values in the Area
Average Home Value in this Area
Purchase History
| Date | Type | Sale Price | Title Company |
|---|---|---|---|
| Grant Deed | $1,739,000 | Orange Coast Title | |
| Grant Deed | $1,130,000 | Stewart Title Company | |
| Grant Deed | $630,000 | Landsafe Title | |
| Trustee Deed | $535,050 | Landsafe Title | |
| Interfamily Deed Transfer | -- | None Available | |
| Interfamily Deed Transfer | -- | None Available | |
| Grant Deed | $550,000 | First American Title Co | |
| Quit Claim Deed | -- | -- | |
| Deed In Lieu Of Foreclosure | -- | -- | |
| Quit Claim Deed | -- | -- |
Mortgage History
| Date | Status | Loan Amount | Loan Type |
|---|---|---|---|
| Previous Owner | $895,000 | Adjustable Rate Mortgage/ARM | |
| Previous Owner | $791,000 | Adjustable Rate Mortgage/ARM | |
| Previous Owner | $417,000 | New Conventional | |
| Previous Owner | $150,000 | Credit Line Revolving | |
| Previous Owner | $540,000 | Unknown | |
| Previous Owner | $496,000 | Unknown | |
| Previous Owner | $56,000 | Credit Line Revolving | |
| Previous Owner | $440,000 | Purchase Money Mortgage | |
| Previous Owner | $75,000 | Unknown | |
| Previous Owner | $386,750 | Unknown |
Property History
| Date | Event | Price | Change | Sq Ft Price |
|---|---|---|---|---|
| 09/26/2013 09/26/13 | Sold | $1,130,000 | -5.4% | $294 / Sq Ft |
| 05/03/2013 05/03/13 | Pending | -- | -- | -- |
| 01/24/2013 01/24/13 | Price Changed | $1,195,000 | -4.3% | $311 / Sq Ft |
| 12/09/2012 12/09/12 | Price Changed | $1,249,000 | -3.6% | $325 / Sq Ft |
| 08/29/2012 08/29/12 | For Sale | $1,295,000 | +105.6% | $337 / Sq Ft |
| 02/10/2012 02/10/12 | Sold | $630,000 | +13.4% | $164 / Sq Ft |
| 01/23/2012 01/23/12 | Pending | -- | -- | -- |
| 12/19/2011 12/19/11 | For Sale | $555,500 | -- | $145 / Sq Ft |
Tax History Compared to Growth
Tax History
| Year | Tax Paid | Tax Assessment Tax Assessment Total Assessment is a certain percentage of the fair market value that is determined by local assessors to be the total taxable value of land and additions on the property. | Land | Improvement |
|---|---|---|---|---|
| 2025 | $22,623 | $3,613,154 | $151,540 | $3,461,614 |
| 2023 | $22,623 | $1,809,255 | $145,656 | $1,663,599 |
| 2022 | $23,083 | $1,773,780 | $142,800 | $1,630,980 |
| 2021 | $22,607 | $1,739,000 | $140,000 | $1,599,000 |
| 2020 | $16,009 | $1,266,606 | $443,311 | $823,295 |
| 2019 | $15,730 | $1,241,771 | $434,619 | $807,152 |
| 2018 | $15,432 | $1,217,424 | $426,098 | $791,326 |
| 2017 | $15,204 | $1,193,554 | $417,744 | $775,810 |
| 2016 | $14,753 | $1,170,152 | $409,553 | $760,599 |
| 2015 | $14,189 | $1,152,577 | $403,402 | $749,175 |
| 2014 | $14,052 | $1,130,000 | $395,500 | $734,500 |
Agents Affiliated with this Home
-
A
Seller's Agent in 2013
Alan Bloom
AC Eagle Corporation
-
C
Buyer's Agent in 2013
Chip Marler
Douglas Elliman of California, Inc.
-
M
Seller's Agent in 2012
Mark Wolfe
Bennion Deville Homes
Map
Source: California Desert Association of REALTORS®
MLS Number: 21443988
APN: 505-153-004
- 330 W Stevens Rd
- 181 Pena Ln
- 555 W Stevens Rd
- 185 Pena Ln
- 183 Pena Ln
- 1852 N Mira Loma Way
- 594 W Stevens Rd Unit Share B
- 594 W Stevens Rd
- 1870 N Mira Loma Way
- 326 W Santa Elena Rd
- 425 S Via Las Palmas
- 475 S Via Las Palmas
- 1315 N Indian Canyon Dr
- 1555 N Chaparral Rd Unit 402
- 1555 N Chaparral Rd Unit 328
- 1555 N Chaparral Rd Unit 312
- 1555 N Chaparral Rd Unit 309
- 2054 N Mira Vista Way
- 2074 N Mira Vista Way
- 314 E Stevens Rd Unit 1
