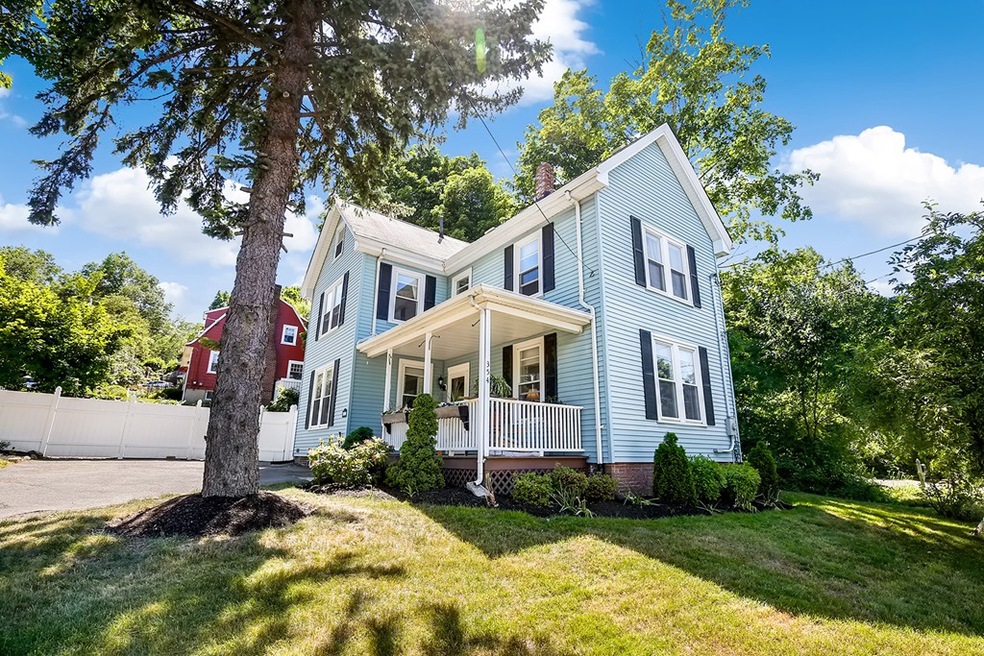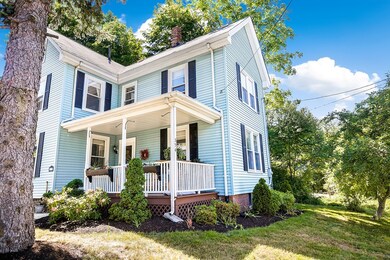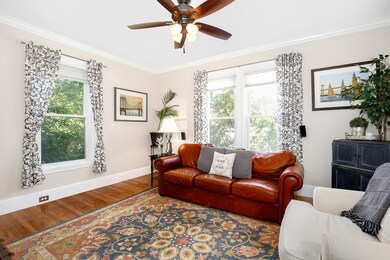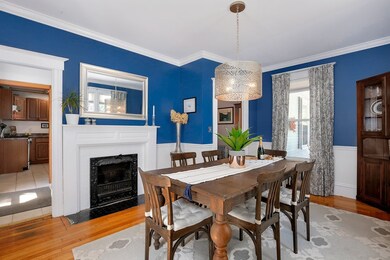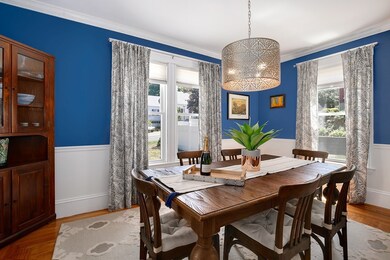
354 Washington St Melrose, MA 02176
Oak Grove-Pine Banks NeighborhoodEstimated Value: $914,000 - $1,009,000
Highlights
- Medical Services
- Open Floorplan
- Colonial Architecture
- Lincoln Elementary School Rated A-
- Custom Closet System
- Property is near public transit
About This Home
As of August 2018Superb residence in the desirable Wyoming area of Melrose close to elementary school, commuter train (Wyoming) & Oak Grove T(less than a mile). A New England colonial style home offering 3 bedrooms, 1.5 baths & is perfectly perched on a corner lot with tons of spaces to enjoy fantastic outdoor living. Outstanding architectural detail, materials & finishes are displayed throughout this beautiful interior. Main level welcomes you with a charming farmers porch; exquisite foyer; renovated eat in kitchen; formal dining room with ornamental fireplace; living room & half bath. The 2nd floor is adorned with 3 large bedrooms & a well appointed full bath. Amenities are high ceilings throughout; absolutely gorgeous original hardwood floors; a wonderful fenced in yard with stone patio, oversized shed & tons of room for kids & pets to play; off street parking for 4 cars & walk up attic & basement storage. Downtown shops & restaurants close by & steps to Middlesex Fells Reservation! WOW!!
Last Agent to Sell the Property
Nancy McLaughlin
Redfin Corp. Listed on: 06/21/2018

Home Details
Home Type
- Single Family
Est. Annual Taxes
- $6,071
Year Built
- Built in 1900 | Remodeled
Lot Details
- 6,970 Sq Ft Lot
- Near Conservation Area
- Fenced
- Corner Lot
- Level Lot
- Property is zoned URA
Home Design
- Colonial Architecture
- Stone Foundation
- Frame Construction
- Shingle Roof
Interior Spaces
- 1,680 Sq Ft Home
- Open Floorplan
- Chair Railings
- Beamed Ceilings
- Ceiling Fan
- Insulated Windows
- Entrance Foyer
- Dining Room with Fireplace
- Unfinished Basement
- Basement Fills Entire Space Under The House
- Storm Doors
Kitchen
- Range with Range Hood
- Dishwasher
- Stainless Steel Appliances
- Disposal
Flooring
- Wood
- Ceramic Tile
Bedrooms and Bathrooms
- 3 Bedrooms
- Primary bedroom located on second floor
- Custom Closet System
Laundry
- Laundry on main level
- Dryer
- Washer
Parking
- 4 Car Parking Spaces
- Driveway
- Paved Parking
- Open Parking
- Off-Street Parking
Eco-Friendly Details
- Energy-Efficient Thermostat
Outdoor Features
- Patio
- Outdoor Storage
- Porch
Location
- Property is near public transit
- Property is near schools
Schools
- Lincoln Elementary School
- Melrose Middle School
- Melrose High School
Utilities
- Window Unit Cooling System
- 1 Heating Zone
- Heating System Uses Oil
- Heating System Uses Steam
- Electric Water Heater
Listing and Financial Details
- Assessor Parcel Number M:0A6 P:0000058,652013
Community Details
Overview
- No Home Owners Association
Amenities
- Medical Services
- Shops
- Coin Laundry
Recreation
- Jogging Path
- Bike Trail
Ownership History
Purchase Details
Home Financials for this Owner
Home Financials are based on the most recent Mortgage that was taken out on this home.Purchase Details
Home Financials for this Owner
Home Financials are based on the most recent Mortgage that was taken out on this home.Purchase Details
Home Financials for this Owner
Home Financials are based on the most recent Mortgage that was taken out on this home.Purchase Details
Home Financials for this Owner
Home Financials are based on the most recent Mortgage that was taken out on this home.Purchase Details
Similar Homes in Melrose, MA
Home Values in the Area
Average Home Value in this Area
Purchase History
| Date | Buyer | Sale Price | Title Company |
|---|---|---|---|
| Balbin Oscar A | $630,000 | -- | |
| Spear Jeffrey | $415,000 | -- | |
| Spear Jeffrey | $415,000 | -- | |
| Dowler Melissa A | $435,000 | -- | |
| Joung Grant H | $385,000 | -- | |
| Gauvin Barbara | -- | -- | |
| Cabral Margaret A | $56,775 | -- |
Mortgage History
| Date | Status | Borrower | Loan Amount |
|---|---|---|---|
| Open | Balbin Oscar A | $480,590 | |
| Closed | Balbin Oscar A | $504,000 | |
| Previous Owner | Spear Jeffrey | $386,200 | |
| Previous Owner | Spear Jeffrey | $394,000 | |
| Previous Owner | Kenney Margaret I | $396,000 | |
| Previous Owner | Dowler Melissa A | $391,500 | |
| Previous Owner | Joung Grant H | $308,000 | |
| Previous Owner | Kenney Margaret I | $10,000 |
Property History
| Date | Event | Price | Change | Sq Ft Price |
|---|---|---|---|---|
| 08/27/2018 08/27/18 | Sold | $630,000 | -1.5% | $375 / Sq Ft |
| 07/02/2018 07/02/18 | Pending | -- | -- | -- |
| 06/27/2018 06/27/18 | Price Changed | $639,900 | -1.5% | $381 / Sq Ft |
| 06/21/2018 06/21/18 | For Sale | $649,900 | +56.6% | $387 / Sq Ft |
| 11/15/2013 11/15/13 | Sold | $415,000 | 0.0% | $247 / Sq Ft |
| 10/01/2013 10/01/13 | Pending | -- | -- | -- |
| 09/25/2013 09/25/13 | Price Changed | $415,000 | -4.6% | $247 / Sq Ft |
| 09/11/2013 09/11/13 | Price Changed | $434,900 | -1.1% | $259 / Sq Ft |
| 08/22/2013 08/22/13 | For Sale | $439,900 | -- | $262 / Sq Ft |
Tax History Compared to Growth
Tax History
| Year | Tax Paid | Tax Assessment Tax Assessment Total Assessment is a certain percentage of the fair market value that is determined by local assessors to be the total taxable value of land and additions on the property. | Land | Improvement |
|---|---|---|---|---|
| 2025 | $80 | $805,500 | $426,800 | $378,700 |
| 2024 | $7,644 | $769,800 | $399,300 | $370,500 |
| 2023 | $7,477 | $717,600 | $371,700 | $345,900 |
| 2022 | $7,310 | $691,600 | $358,000 | $333,600 |
| 2021 | $7,303 | $666,900 | $358,000 | $308,900 |
| 2020 | $7,065 | $639,400 | $330,400 | $309,000 |
| 2019 | $6,350 | $587,400 | $302,900 | $284,500 |
| 2018 | $6,071 | $535,800 | $251,300 | $284,500 |
| 2017 | $5,887 | $498,900 | $240,900 | $258,000 |
| 2016 | $5,540 | $449,300 | $206,500 | $242,800 |
| 2015 | $5,403 | $416,900 | $196,200 | $220,700 |
| 2014 | $5,308 | $399,700 | $179,000 | $220,700 |
Agents Affiliated with this Home
-
N
Seller's Agent in 2018
Nancy McLaughlin
Redfin Corp.
(781) 608-4847
-
Barbara Hakim

Buyer's Agent in 2018
Barbara Hakim
Coldwell Banker Realty - Newton
(617) 388-3807
52 Total Sales
-
Lani Sanethong
L
Seller's Agent in 2013
Lani Sanethong
Scott Gregory Group
(978) 518-1481
2 Total Sales
-
Adam Burns

Buyer's Agent in 2013
Adam Burns
Burns Realty & Investments
(617) 564-1167
78 Total Sales
Map
Source: MLS Property Information Network (MLS PIN)
MLS Number: 72350618
APN: MELR-000006A-000000-000058
- 126 W Wyoming Ave
- 259 Washington St
- 122 W Wyoming Ave Unit B
- 3 Bartlett St
- 30 Cutter St Unit B
- 80 Baxter St
- 21-23 Tappan St
- 38-40 Hurd St
- 447 Pleasant St
- 40-42 Tappan St
- 100 Park Terrace Dr Unit 124
- 200 Park Terrace Dr Unit 226
- 26 W Wyoming Ave Unit 1D
- 101 Cleveland St
- 11 Waverly Place Unit 2
- 500 Fellsview Terrace Unit 502
- 273 Main St
- 269 Main St
- 333 Main St
- 109 W Foster St
- 354 Washington St
- 354 Washington St
- 362 Washington St
- 11 Aaron St
- 350 Washington St
- 351 Washington St
- 355 Washington St
- 366 Washington St
- 17 Aaron St
- 10 Aaron St
- 370 Washington St
- 8 Lynde Ave
- 342 Washington St
- 349 Washington St
- 14 Aaron St
- 359 Washington St
- 11 Lynde Ave
- 21 Aaron St
- 372 Washington St
- 16 Lynde Ave
