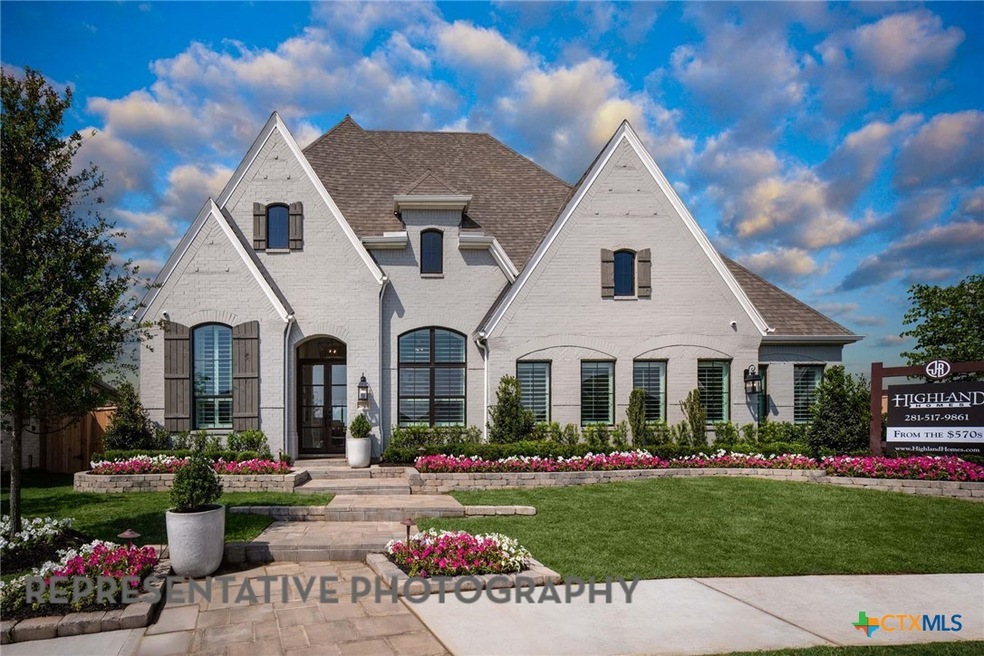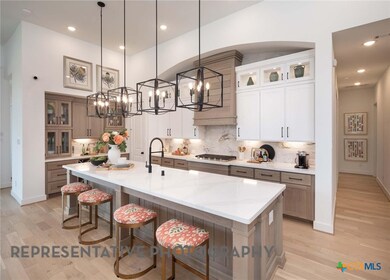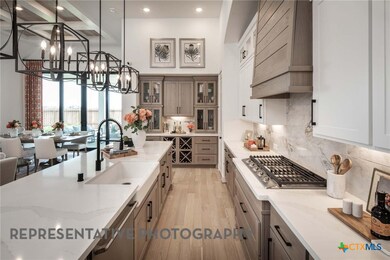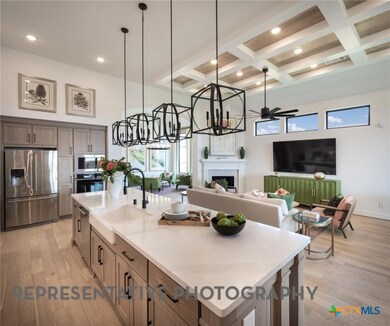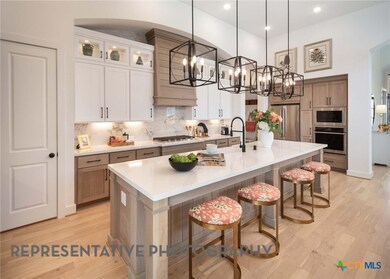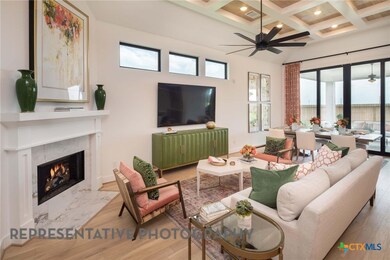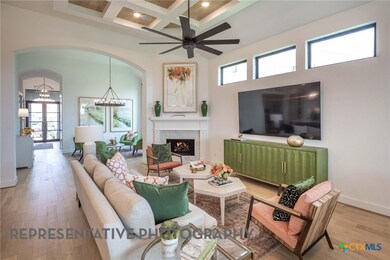
Estimated payment $4,995/month
Highlights
- Traditional Architecture
- High Ceiling
- Sport Court
- R C Barton Middle School Rated A-
- Community Pool
- Formal Dining Room
About This Home
Gorgeous home with tons of curb appeal! Grand front elevation, double-door main entry & soaring ceilings throughout. Gourmet kitchen with 12' long island! Enhanced laundry room with sink & cabinets for high-end feel.
Listing Agent
Dina Verteramo- Independent Brokerage Phone: 512-605-6666 License #0523468 Listed on: 07/14/2025
Home Details
Home Type
- Single Family
Est. Annual Taxes
- $5,770
Year Built
- Built in 2025
Lot Details
- 0.26 Acre Lot
- Privacy Fence
- Wood Fence
HOA Fees
- $67 Monthly HOA Fees
Parking
- 3 Car Attached Garage
- Garage Door Opener
Home Design
- Traditional Architecture
- Brick Exterior Construction
- Slab Foundation
- Masonry
Interior Spaces
- 2,932 Sq Ft Home
- Property has 1 Level
- High Ceiling
- Recessed Lighting
- Formal Dining Room
Kitchen
- Built-In Oven
- Gas Cooktop
- Dishwasher
- Kitchen Island
- Disposal
Flooring
- Carpet
- Tile
- Vinyl
Bedrooms and Bathrooms
- 4 Bedrooms
- Walk-In Closet
- 3 Full Bathrooms
- Garden Bath
Laundry
- Laundry Room
- Laundry on main level
Schools
- Barton Middle School
- Hays High School
Utilities
- Central Heating and Cooling System
- Underground Utilities
- Tankless Water Heater
- Fiber Optics Available
Listing and Financial Details
- Legal Lot and Block 14 / K
- Assessor Parcel Number R197831
- Seller Considering Concessions
Community Details
Overview
- Association fees include maintenance structure
- Kith Management Association
- Built by Highland Homes
- 6 Creeks At Waterridge 70S Subdivision
Recreation
- Sport Court
- Community Pool
- Community Spa
- Dog Park
Map
Home Values in the Area
Average Home Value in this Area
Tax History
| Year | Tax Paid | Tax Assessment Tax Assessment Total Assessment is a certain percentage of the fair market value that is determined by local assessors to be the total taxable value of land and additions on the property. | Land | Improvement |
|---|---|---|---|---|
| 2024 | $5,770 | $92,925 | $92,925 | $0 |
Property History
| Date | Event | Price | Change | Sq Ft Price |
|---|---|---|---|---|
| 07/14/2025 07/14/25 | Pending | -- | -- | -- |
| 07/14/2025 07/14/25 | For Sale | $802,794 | -- | $274 / Sq Ft |
Similar Homes in Kyle, TX
Source: Central Texas MLS (CTXMLS)
MLS Number: 586499
- 336 Wood Thrush Run
- 386 Wood Thrush Run
- 239 Brewer St
- 285 Brewer St
- 414 Wood Thrush Run
- 211 Brewer St
- 405 Wood Thrush Run
- 284 Brewer St
- 186 Brewer St
- 456 Wood Thrush Run
- 177 Lily Pad Ln
- 163 Lily Pad Ln
- 143 Lily Pad Ln
- 483 Wood Thrush Run
- 611 Wood Thrush Run
- 123 Lily Pad Ln
- 111 Seaside Sparrow Way
- 343 Jackson River Loop
- 135 Seaside Sparrow Way
- 565 Wood Thrush Run
