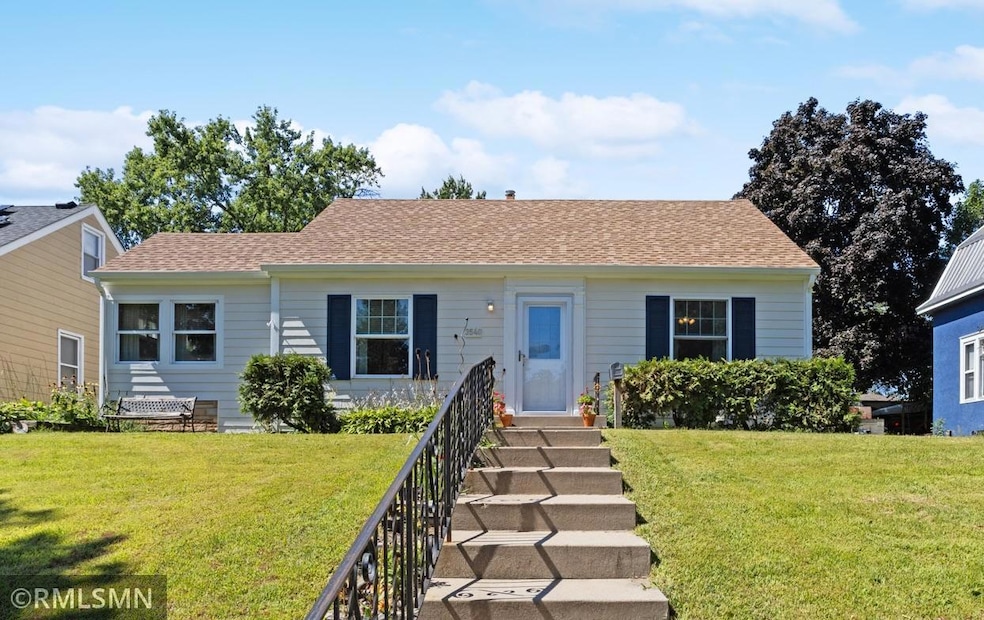
3540 19th Ave S Minneapolis, MN 55407
Estimated payment $2,086/month
Highlights
- No HOA
- The kitchen features windows
- Living Room
- Stainless Steel Appliances
- Patio
- Forced Air Heating and Cooling System
About This Home
This one is a Beauty! Lovely updated 1 1/2 story, three bedroom bungalow with all the big expensive updates already done. New roof, newly painted siding, new carpet in expansion, new toilet, new dishwasher, and partial new kitchen cabinets added. New radon mitigation system added in 2021. New furnace, ductwork, and central AC in 2016. New windows in 2013. Gorgeous vaulted sun room/dining room, coved ceilings, and refinished hardwood floors. Lower level features storage options and a gathering space ready to use now, or finish later for additional sq footage and build equity. Huge backyard space with darling patio great for entertaining, gardening, and outdoor activities. Convenient location close to parks, restaurants, coffee shops, and light rail.
Home Details
Home Type
- Single Family
Est. Annual Taxes
- $3,175
Year Built
- Built in 1941
Lot Details
- 6,098 Sq Ft Lot
- Lot Dimensions are 50x125
- Wood Fence
Parking
- 1 Car Garage
Interior Spaces
- 1,244 Sq Ft Home
- 1.5-Story Property
- Living Room
- Basement Fills Entire Space Under The House
Kitchen
- Range
- Microwave
- Dishwasher
- Stainless Steel Appliances
- The kitchen features windows
Bedrooms and Bathrooms
- 3 Bedrooms
- 1 Full Bathroom
Laundry
- Dryer
- Washer
Outdoor Features
- Patio
Utilities
- Forced Air Heating and Cooling System
- 200+ Amp Service
Community Details
- No Home Owners Association
- Wilbers 2Nd Add Subdivision
Listing and Financial Details
- Assessor Parcel Number 0102824320180
Map
Home Values in the Area
Average Home Value in this Area
Tax History
| Year | Tax Paid | Tax Assessment Tax Assessment Total Assessment is a certain percentage of the fair market value that is determined by local assessors to be the total taxable value of land and additions on the property. | Land | Improvement |
|---|---|---|---|---|
| 2023 | $3,271 | $239,000 | $105,000 | $134,000 |
| 2022 | $2,575 | $229,000 | $91,000 | $138,000 |
| 2021 | $2,291 | $203,000 | $59,000 | $144,000 |
| 2020 | $2,484 | $189,000 | $48,500 | $140,500 |
| 2019 | $2,418 | $189,000 | $32,300 | $156,700 |
| 2018 | $2,264 | $180,000 | $32,300 | $147,700 |
| 2017 | $2,067 | $154,500 | $29,400 | $125,100 |
| 2016 | $1,954 | $144,000 | $29,400 | $114,600 |
| 2015 | $1,710 | $125,000 | $29,400 | $95,600 |
| 2014 | -- | $119,000 | $29,400 | $89,600 |
Property History
| Date | Event | Price | Change | Sq Ft Price |
|---|---|---|---|---|
| 08/27/2025 08/27/25 | For Sale | $334,900 | -- | $269 / Sq Ft |
Purchase History
| Date | Type | Sale Price | Title Company |
|---|---|---|---|
| Warranty Deed | $245,000 | Dca Title | |
| Warranty Deed | $85,000 | Title Recording Services Inc | |
| Contract Of Sale | $85,000 | -- | |
| Deed | $245,000 | -- |
Mortgage History
| Date | Status | Loan Amount | Loan Type |
|---|---|---|---|
| Open | $4,304 | New Conventional | |
| Open | $237,650 | New Conventional | |
| Previous Owner | $60,000 | Stand Alone Second | |
| Previous Owner | $85,150 | New Conventional | |
| Previous Owner | $85,000 | Land Contract Argmt. Of Sale | |
| Closed | $237,650 | No Value Available |
Similar Homes in Minneapolis, MN
Source: NorthstarMLS
MLS Number: 6778244
APN: 01-028-24-32-0180
- 3529 19th Ave S
- 3612 Longfellow Ave
- 3520 18th Ave S
- 3652 18th Ave S
- 3654 18th Ave S
- 3600 17th Ave S Unit 301
- 3415 17th Ave S
- 3509 16th Ave S
- 3304 Longfellow Ave
- 3337 16th Ave S
- 3511 24th Ave S
- 3429 15th Ave S Unit 3
- 3206 19th Ave S
- 3037 15th Ave S
- 3508 15th Ave S
- 3624 15th Ave S
- 3204 22nd Ave S
- 3936 21st Ave S
- 3746 25th Ave S
- 3733 25th Ave S
- 1815 E 35th St Unit 2
- 3530 18th Ave S
- 3555 Bloomington Ave Unit 4
- 2325 E 38th St
- 3541 13th Ave S
- 3127 18th Ave S Unit 2
- 3105 16th Ave S Unit Three
- 1818 E 41st St
- 3806 S 28th Ave
- 3027 22nd Ave S
- 3029 22nd Ave
- 1008 E 37th St Unit 2
- 3100 15th Ave S
- 3725 29th Ave S
- 1626 E Lake St
- 3136 Minnehaha Ave
- 4239 Longfellow Ave
- 3412 Chicago Ave Unit 1
- 2903 14th Ave S Unit 2
- 4242 15th Ave S Unit 1






