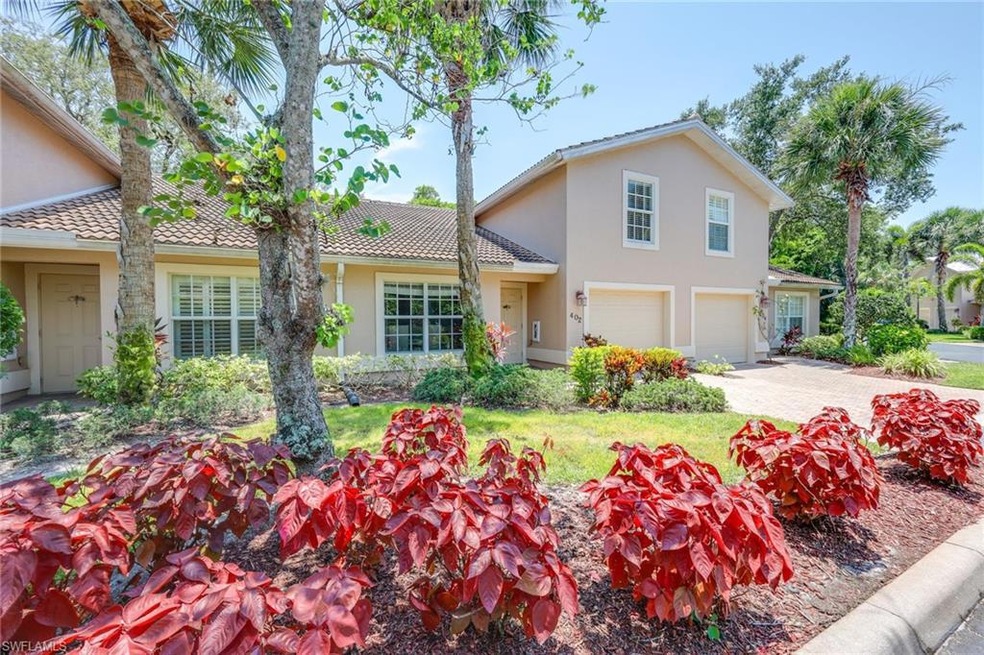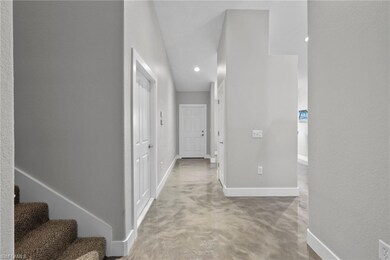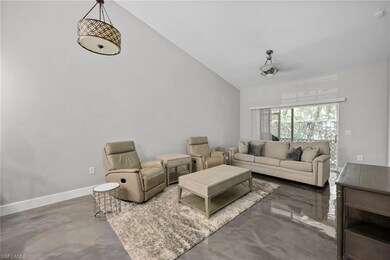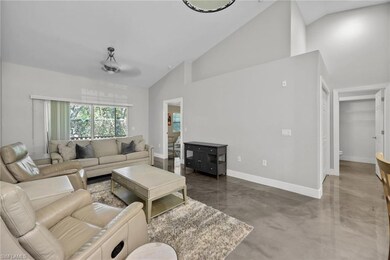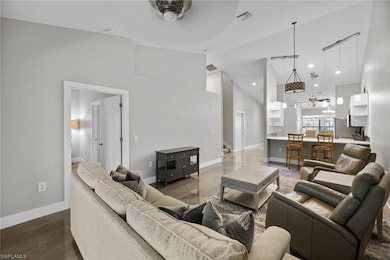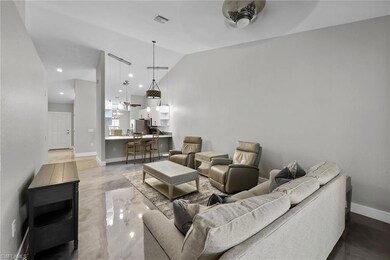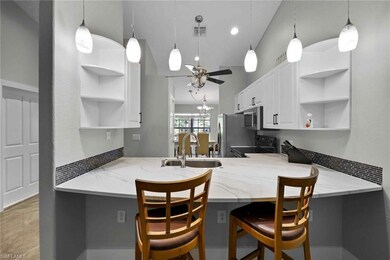
3540 Avion Woods Ct Unit 402 Naples, FL 34104
East Naples NeighborhoodHighlights
- Vaulted Ceiling
- Traditional Architecture
- Community Pool
- Naples High School Rated A
- Great Room
- 1 Car Attached Garage
About This Home
As of November 2024Welcome to Avion Woods, where prime location meets luxury living! Situated between 5th Avenue and Airport Pulling, this property offers
unparalleled convenience, being just 4 miles away from the pristine Gulf beaches. Step inside the open floor plan designed for modern living.
The stunning epoxy floors and elegant quartz countertops create a contemporary and stylish ambiance. On the main level, you'll find the
primary suite, a true retreat boasting an updated bathroom with exquisite custom tile work. The entire villa has been freshly painted. A brand
new water heater has been installed, ensuring your comfort and convenience. In addition to the car garage, there is extra storage space
available. Just across the street you'll find the community pool. Avion Woods is an ideal community for both homeowners and investors alike.
Enjoy the company of up to pets, each with a combined weight of 50 lbs, or one pet with a maximum weight of 30 lbs.
Last Agent to Sell the Property
Coldwell Banker Realty License #NAPLES-249525667 Listed on: 08/15/2024

Property Details
Home Type
- Condominium
Est. Annual Taxes
- $3,220
Year Built
- Built in 2005
HOA Fees
- $581 Monthly HOA Fees
Parking
- 1 Car Attached Garage
- Deeded Parking
Home Design
- Traditional Architecture
- Villa
- Turnkey
- Concrete Block With Brick
- Wood Frame Construction
- Stucco
- Tile
Interior Spaces
- 1,407 Sq Ft Home
- 2-Story Property
- Vaulted Ceiling
- Great Room
- Family or Dining Combination
Bedrooms and Bathrooms
- 2 Bedrooms
- Split Bedroom Floorplan
- Walk-In Closet
- Shower Only
Laundry
- Laundry Room
- Dryer
- Washer
Home Security
Schools
- Shadowlawn Elementary School
- East Naples Middle School
- Naples High School
Utilities
- Central Heating and Cooling System
- Cable TV Available
Additional Features
- Courtyard
- North Facing Home
Listing and Financial Details
- Assessor Parcel Number 22716000204
- $2,500 Seller Concession
Community Details
Overview
- 2 Units
- Avion Woods Condos
- Avion Woods Community
Amenities
- Community Barbecue Grill
- Community Storage Space
Recreation
- Community Pool
- Bike Trail
Pet Policy
- Pets up to 50 lbs
- Call for details about the types of pets allowed
- 2 Pets Allowed
Security
- High Impact Windows
- High Impact Door
Ownership History
Purchase Details
Home Financials for this Owner
Home Financials are based on the most recent Mortgage that was taken out on this home.Purchase Details
Purchase Details
Home Financials for this Owner
Home Financials are based on the most recent Mortgage that was taken out on this home.Purchase Details
Similar Homes in Naples, FL
Home Values in the Area
Average Home Value in this Area
Purchase History
| Date | Type | Sale Price | Title Company |
|---|---|---|---|
| Warranty Deed | $315,000 | Sunbelt Title | |
| Quit Claim Deed | -- | -- | |
| Warranty Deed | $225,000 | South Florida Trust & Title | |
| Special Warranty Deed | $260,200 | -- |
Mortgage History
| Date | Status | Loan Amount | Loan Type |
|---|---|---|---|
| Open | $220,500 | New Conventional | |
| Previous Owner | $50,000 | Future Advance Clause Open End Mortgage |
Property History
| Date | Event | Price | Change | Sq Ft Price |
|---|---|---|---|---|
| 07/03/2025 07/03/25 | Price Changed | $3,950 | -21.0% | $3 / Sq Ft |
| 01/27/2025 01/27/25 | Price Changed | $5,000 | -16.6% | $4 / Sq Ft |
| 01/10/2025 01/10/25 | For Rent | $5,995 | 0.0% | -- |
| 11/13/2024 11/13/24 | Sold | $315,000 | -3.1% | $224 / Sq Ft |
| 09/03/2024 09/03/24 | Pending | -- | -- | -- |
| 08/27/2024 08/27/24 | Price Changed | $325,000 | -7.1% | $231 / Sq Ft |
| 08/15/2024 08/15/24 | For Sale | $350,000 | +55.6% | $249 / Sq Ft |
| 05/10/2022 05/10/22 | Sold | $225,000 | -25.0% | $160 / Sq Ft |
| 03/04/2022 03/04/22 | Pending | -- | -- | -- |
| 03/03/2022 03/03/22 | For Sale | $300,000 | -- | $213 / Sq Ft |
Tax History Compared to Growth
Tax History
| Year | Tax Paid | Tax Assessment Tax Assessment Total Assessment is a certain percentage of the fair market value that is determined by local assessors to be the total taxable value of land and additions on the property. | Land | Improvement |
|---|---|---|---|---|
| 2023 | $2,033 | $172,998 | $0 | $172,998 |
| 2022 | $3,220 | $272,678 | $0 | $272,678 |
| 2021 | $1,041 | $110,638 | $0 | $0 |
| 2020 | $1,016 | $109,110 | $0 | $0 |
| 2019 | $990 | $106,657 | $0 | $0 |
| 2018 | $961 | $104,668 | $0 | $0 |
| 2017 | $717 | $102,515 | $0 | $0 |
| 2016 | $901 | $100,406 | $0 | $0 |
| 2015 | $906 | $99,708 | $0 | $0 |
| 2014 | $899 | $48,917 | $0 | $0 |
Agents Affiliated with this Home
-
Cheri Anne DeMonico
C
Seller's Agent in 2025
Cheri Anne DeMonico
Premier Property Management
(239) 571-8775
5 Total Sales
-
Sean Smuk

Seller's Agent in 2024
Sean Smuk
Coldwell Banker Realty
(239) 220-4040
11 in this area
168 Total Sales
-
Taylor Ekovich
T
Seller Co-Listing Agent in 2024
Taylor Ekovich
Coldwell Banker Realty
(239) 322-9463
8 in this area
155 Total Sales
-
Beverly Bragiel

Seller's Agent in 2022
Beverly Bragiel
Premiere Plus Realty Company
(239) 450-0297
1 in this area
36 Total Sales
Map
Source: Naples Area Board of REALTORS®
MLS Number: 224067311
APN: 22716000204
- 3555 Avion Woods Ct Unit 501
- 3505 Avion Woods Ct Unit 902
- 3586 Croton Rd
- 3643 North Rd
- 3415 Poinsettia Ave
- 3433 Hibiscus Ave
- 1115 Central Dr
- 3655 Hibiscus Ave
- 900 Coconut Cir W
- 3455 Estey Ave
- 3915 Lotus Dr
- 3100 North Rd Unit 168
- 3100 North Rd Unit 140
- 3100 North Rd Unit 306
- 3100 North Rd Unit 132
- 3100 North Rd Unit 317
- 3100 North Rd Unit 305
- 3100 North Rd Unit 239
- 3100 North Rd Unit 178
