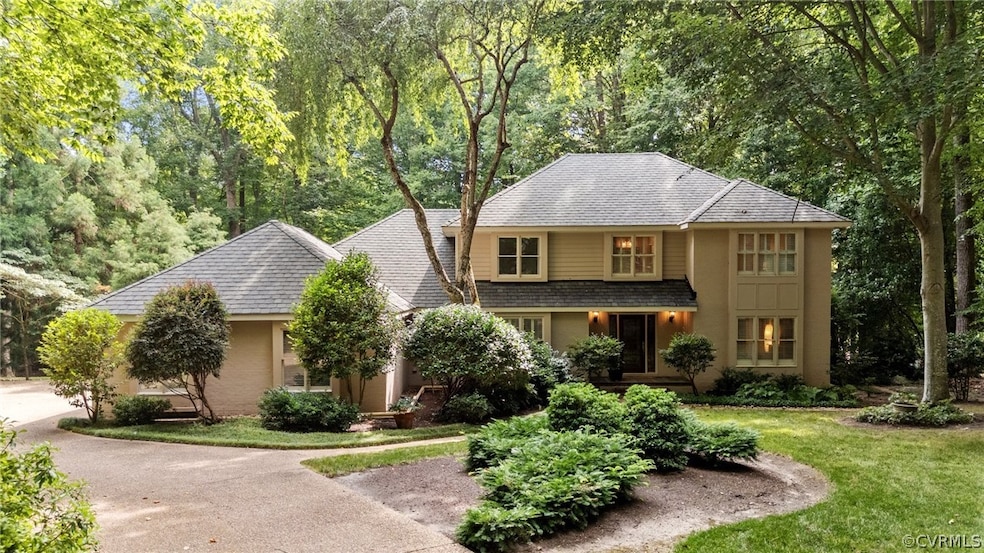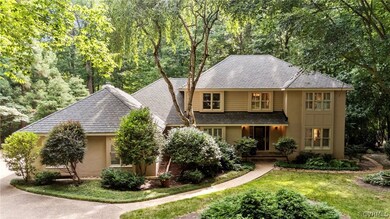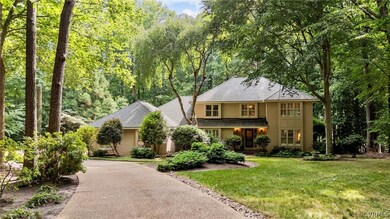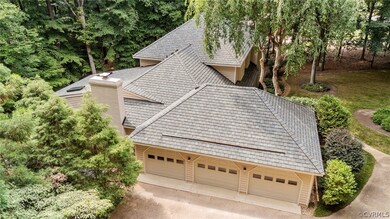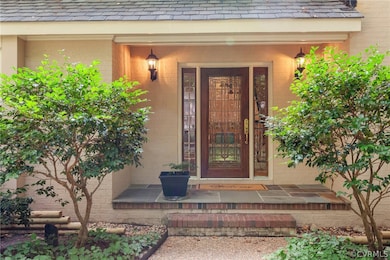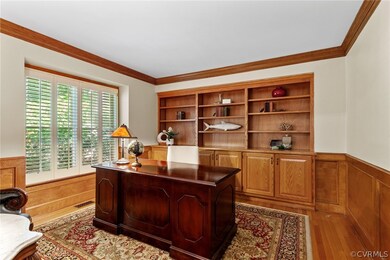
3540 Buckhead Rd Midlothian, VA 23113
Robious NeighborhoodHighlights
- Gated Community
- Clubhouse
- Wood Flooring
- James River High School Rated A-
- Deck
- Granite Countertops
About This Home
As of August 2024Welcome to this stunning 3,086 sqft home, a true gem in a serene, park-like wooded neighborhood! Boasting 3 bedrooms and 3.5 baths, this residence offers ample space and luxurious amenities for comfortable living. As you enter, you'll be greeted by an open-concept design that seamlessly connects the kitchen, great room, and sunroom, creating an inviting atmosphere perfect for entertaining. The kitchen features an island and a wall of built-in cabinets creating plenty of counter space and storage, making meal preparation a delight. Step outside to the large rear deck made with durable Trex material, complemented by an additional stone patio, ideal for hosting gatherings or simply enjoying the outdoors. The primary suite is a retreat in itself, featuring a spacious layout and a custom walk-in closet designed to meet all your storage needs. Another bedroom includes its own en-suite bath, providing extra privacy and convenience for guests or family members. For those working from home, the office with built-in shelves offers a quiet and organized space. The home also includes a spacious 3-car garage, providing ample parking and storage. Located in a tranquil, wooded neighborhood with an open-space lot next door, you'll enjoy enhanced privacy and the natural beauty and serenity of the area while still being close to all the amenities you need. Don't miss the opportunity to make this beautiful house your new home!
Last Agent to Sell the Property
The Hogan Group Real Estate Brokerage Email: info@hogangrp.com License #0225093823 Listed on: 06/28/2024

Co-Listed By
The Hogan Group Real Estate Brokerage Email: info@hogangrp.com License #0225255689
Home Details
Home Type
- Single Family
Est. Annual Taxes
- $5,455
Year Built
- Built in 1985
Lot Details
- 0.99 Acre Lot
- Sprinkler System
- Zoning described as R40
HOA Fees
- $184 Monthly HOA Fees
Parking
- 3 Car Attached Garage
- Off-Street Parking
Home Design
- Brick Exterior Construction
- Frame Construction
- Shingle Roof
- Asphalt Roof
- Wood Siding
Interior Spaces
- 3,086 Sq Ft Home
- 2-Story Property
- Built-In Features
- Bookcases
- Wood Burning Fireplace
- Crawl Space
- Dryer Hookup
Kitchen
- Kitchen Island
- Granite Countertops
Flooring
- Wood
- Partially Carpeted
Bedrooms and Bathrooms
- 3 Bedrooms
Outdoor Features
- Deck
- Patio
- Rear Porch
Schools
- Robious Elementary And Middle School
- James River High School
Utilities
- Zoned Heating and Cooling
- Heat Pump System
- Water Heater
- Septic Tank
Listing and Financial Details
- Tax Lot 3
- Assessor Parcel Number 741-72-24-59-500-000
Community Details
Overview
- Reeds Landing Subdivision
Amenities
- Common Area
- Clubhouse
Recreation
- Community Basketball Court
- Community Playground
- Park
Security
- Controlled Access
- Gated Community
Ownership History
Purchase Details
Home Financials for this Owner
Home Financials are based on the most recent Mortgage that was taken out on this home.Purchase Details
Home Financials for this Owner
Home Financials are based on the most recent Mortgage that was taken out on this home.Purchase Details
Home Financials for this Owner
Home Financials are based on the most recent Mortgage that was taken out on this home.Purchase Details
Home Financials for this Owner
Home Financials are based on the most recent Mortgage that was taken out on this home.Purchase Details
Home Financials for this Owner
Home Financials are based on the most recent Mortgage that was taken out on this home.Similar Homes in Midlothian, VA
Home Values in the Area
Average Home Value in this Area
Purchase History
| Date | Type | Sale Price | Title Company |
|---|---|---|---|
| Deed | -- | None Listed On Document | |
| Bargain Sale Deed | $752,600 | Fidelity National Title | |
| Warranty Deed | $608,000 | Atlantic Coast Stlmnt Svcs | |
| Warranty Deed | $498,000 | -- | |
| Deed | $330,000 | -- |
Mortgage History
| Date | Status | Loan Amount | Loan Type |
|---|---|---|---|
| Open | $602,080 | New Conventional | |
| Previous Owner | $425,600 | New Conventional | |
| Previous Owner | $385,000 | Stand Alone Refi Refinance Of Original Loan | |
| Previous Owner | $398,400 | New Conventional | |
| Previous Owner | $264,000 | New Conventional |
Property History
| Date | Event | Price | Change | Sq Ft Price |
|---|---|---|---|---|
| 08/05/2024 08/05/24 | Sold | $752,600 | +0.3% | $244 / Sq Ft |
| 07/17/2024 07/17/24 | Pending | -- | -- | -- |
| 07/11/2024 07/11/24 | For Sale | $750,000 | +23.4% | $243 / Sq Ft |
| 04/08/2021 04/08/21 | Sold | $608,000 | +1.4% | $197 / Sq Ft |
| 02/08/2021 02/08/21 | Pending | -- | -- | -- |
| 02/07/2021 02/07/21 | Price Changed | $599,500 | 0.0% | $194 / Sq Ft |
| 02/07/2021 02/07/21 | For Sale | $599,500 | +2.5% | $194 / Sq Ft |
| 01/25/2021 01/25/21 | Pending | -- | -- | -- |
| 01/19/2021 01/19/21 | For Sale | $585,000 | -- | $190 / Sq Ft |
Tax History Compared to Growth
Tax History
| Year | Tax Paid | Tax Assessment Tax Assessment Total Assessment is a certain percentage of the fair market value that is determined by local assessors to be the total taxable value of land and additions on the property. | Land | Improvement |
|---|---|---|---|---|
| 2025 | $6,372 | $713,100 | $220,000 | $493,100 |
| 2024 | $6,372 | $643,700 | $210,000 | $433,700 |
| 2023 | $5,455 | $599,500 | $172,000 | $427,500 |
| 2022 | $5,233 | $568,800 | $162,000 | $406,800 |
| 2021 | $4,626 | $484,300 | $150,000 | $334,300 |
| 2020 | $4,529 | $476,700 | $150,000 | $326,700 |
| 2019 | $4,529 | $476,700 | $150,000 | $326,700 |
| 2018 | $4,650 | $476,700 | $150,000 | $326,700 |
| 2017 | $4,720 | $486,500 | $150,000 | $336,500 |
| 2016 | $4,670 | $486,500 | $150,000 | $336,500 |
| 2015 | $4,468 | $462,800 | $146,000 | $316,800 |
| 2014 | $4,388 | $454,500 | $141,000 | $313,500 |
Agents Affiliated with this Home
-
M
Seller's Agent in 2024
Mike Hogan
The Hogan Group Real Estate
-
C
Seller Co-Listing Agent in 2024
Carrie Akins
The Hogan Group Real Estate
-
D
Buyer's Agent in 2024
Debbie Gibbs
The Steele Group
-
P
Seller's Agent in 2021
Patrick Loth
The Kerzanet Group LLC
-
K
Buyer's Agent in 2021
Kyle Yeatman
Long & Foster
Map
Source: Central Virginia Regional MLS
MLS Number: 2416613
APN: 741-72-24-59-500-000
- 11319 Buckhead Terrace
- 11240 Turnley Ln
- 3940 Reeds Landing Cir
- 3831 Reeds Landing Cir
- 3808 Solebury Place
- 2911 Park Ridge Rd
- 3530 Old Gun Rd W
- 3320 Traylor Dr
- 10540 Corley Home Place
- 3631 Cannon Ridge Ct
- 3007 Westwell Ct
- 11901 Ambergate Dr
- 2819 Live Oak Ln
- 3628 Seaford Crossing Dr
- 3400 Hemmingstone Ct
- 10411 Duryea Dr
- 10220 Duryea Dr
- 3500 Margate Dr
- 13518 Kelham Rd
- 2910 Poyntelle Rd
