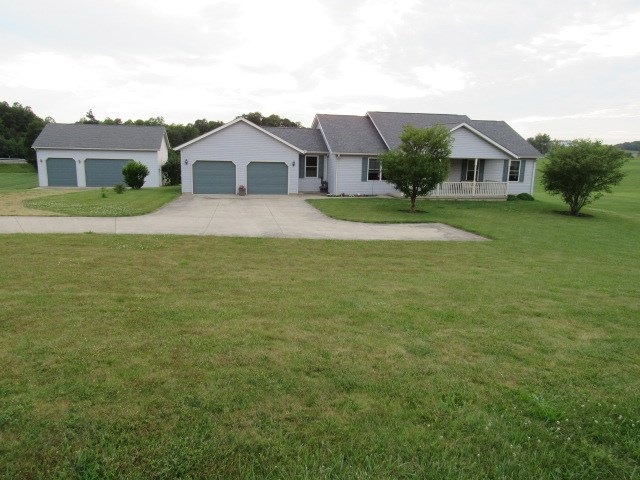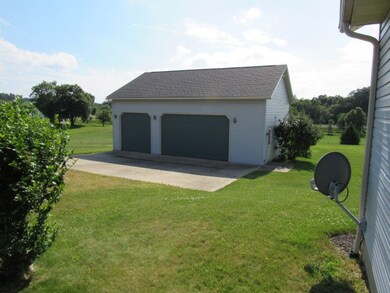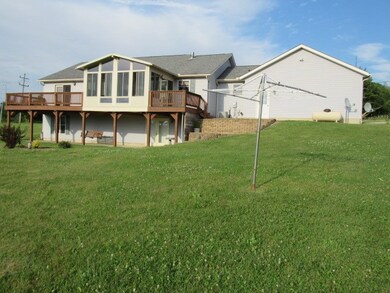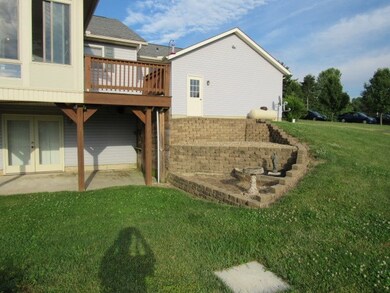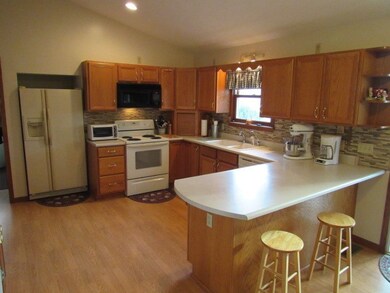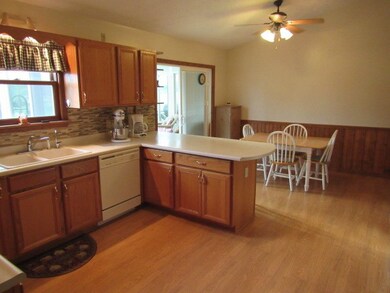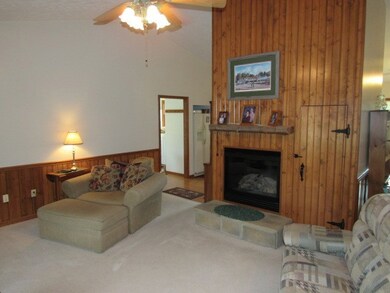
3540 German Church Rd Mansfield, OH 44904
Highlights
- Spa
- 3.15 Acre Lot
- Recreation Room
- RV Access or Parking
- Deck
- Cathedral Ceiling
About This Home
As of September 2017RANCH HOME SITTING ON 3+ACRES, LR W/ GAS PROPANE FIREPLACE, VAULTED CEILING, OPEN OAK KITCHEN WITH EATING AREA AND PANTRY. OPENS UP TO BEAUTIFUL 3 SEASONS ROOM, DECK GREAT FOR ENTERTAINING. MASTER SUITE WITH WALK IN CLOSET, 1ST FLOOR LAUNDRY, 3 FULL BATHS, REC ROOM WITH WALKOUT BSMT. 36X28 GARAGE WITH 1/2 BATH, WASHER & DRYER IN GARAGE, POURED BSMT WALLS, WHOLE HOUSE FAN. CLEAR FORK SCHOOLS
Home Details
Home Type
- Single Family
Est. Annual Taxes
- $2,582
Year Built
- Built in 2001
Lot Details
- 3.15 Acre Lot
- Level Lot
- Landscaped with Trees
- Lawn
- Garden
Parking
- 5 Car Attached Garage
- Garage Door Opener
- Open Parking
- RV Access or Parking
Home Design
- Vinyl Siding
Interior Spaces
- 1,662 Sq Ft Home
- 1-Story Property
- Cathedral Ceiling
- Paddle Fans
- Fireplace With Glass Doors
- Gas Log Fireplace
- Double Pane Windows
- Living Room with Fireplace
- Home Office
- Recreation Room
- Heated Sun or Florida Room
- Wall to Wall Carpet
Kitchen
- Eat-In Kitchen
- Range<<rangeHoodToken>>
- <<microwave>>
- Dishwasher
Bedrooms and Bathrooms
- 3 Main Level Bedrooms
- En-Suite Primary Bedroom
- Walk-In Closet
- 3 Full Bathrooms
Laundry
- Laundry on main level
- Dryer
- Washer
Basement
- Basement Fills Entire Space Under The House
- Sump Pump
Accessible Home Design
- Level Entry For Accessibility
Outdoor Features
- Spa
- Deck
- Enclosed patio or porch
- Separate Outdoor Workshop
Utilities
- Forced Air Heating and Cooling System
- Well
- Electric Water Heater
- Water Softener is Owned
- Septic Tank
- Satellite Dish
Listing and Financial Details
- Assessor Parcel Number 0523600705003
Ownership History
Purchase Details
Home Financials for this Owner
Home Financials are based on the most recent Mortgage that was taken out on this home.Purchase Details
Home Financials for this Owner
Home Financials are based on the most recent Mortgage that was taken out on this home.Similar Homes in Mansfield, OH
Home Values in the Area
Average Home Value in this Area
Purchase History
| Date | Type | Sale Price | Title Company |
|---|---|---|---|
| Warranty Deed | $213,000 | Southern Title | |
| Deed | $17,700 | -- |
Mortgage History
| Date | Status | Loan Amount | Loan Type |
|---|---|---|---|
| Open | $241,000 | New Conventional | |
| Closed | $209,142 | FHA | |
| Previous Owner | $139,900 | New Conventional | |
| Previous Owner | $154,500 | Unknown | |
| Previous Owner | $35,500 | Credit Line Revolving | |
| Previous Owner | $15,045 | New Conventional |
Property History
| Date | Event | Price | Change | Sq Ft Price |
|---|---|---|---|---|
| 07/17/2025 07/17/25 | Pending | -- | -- | -- |
| 07/14/2025 07/14/25 | For Sale | $380,000 | +78.4% | $229 / Sq Ft |
| 09/11/2017 09/11/17 | Sold | $213,000 | -3.1% | $128 / Sq Ft |
| 08/12/2017 08/12/17 | Pending | -- | -- | -- |
| 06/22/2017 06/22/17 | For Sale | $219,900 | -- | $132 / Sq Ft |
Tax History Compared to Growth
Tax History
| Year | Tax Paid | Tax Assessment Tax Assessment Total Assessment is a certain percentage of the fair market value that is determined by local assessors to be the total taxable value of land and additions on the property. | Land | Improvement |
|---|---|---|---|---|
| 2024 | $3,769 | $100,920 | $16,030 | $84,890 |
| 2023 | $3,769 | $100,920 | $16,030 | $84,890 |
| 2022 | $3,318 | $79,310 | $13,760 | $65,550 |
| 2021 | $3,639 | $79,310 | $13,760 | $65,550 |
| 2020 | $3,377 | $79,310 | $13,760 | $65,550 |
| 2019 | $3,031 | $67,150 | $11,540 | $55,610 |
| 2018 | $3,002 | $67,150 | $11,540 | $55,610 |
| 2017 | $2,951 | $67,150 | $11,540 | $55,610 |
| 2016 | $2,714 | $61,610 | $9,810 | $51,800 |
| 2015 | $2,587 | $61,610 | $9,810 | $51,800 |
| 2014 | $2,582 | $61,610 | $9,810 | $51,800 |
| 2012 | $1,280 | $63,530 | $10,120 | $53,410 |
Agents Affiliated with this Home
-
Candice Gerhart
C
Seller's Agent in 2025
Candice Gerhart
Dream Huge Realty
(419) 512-1199
3 in this area
39 Total Sales
Map
Source: Mansfield Association of REALTORS®
MLS Number: 9037333
APN: 052-36-007-05-003
- 3685 German Church Rd
- 120 Trease Rd
- 0 Anderson Rd
- 608 Woodruff Rd
- 0 Possum Run Rd Unit 229143
- 0 Possum Run Rd Unit 9065770
- 0 Possum Run Rd Unit 5091374
- 0 Possum Run Rd Unit O 224043671
- 224 Garver Rd
- 0 Orchard Park Rd
- 3371 Washington Rd S
- 750 Vicksburg Dr
- 0 Hanley Rd Unit 9066828
- 4185 Possum Run Rd
- 2816 Quail Run Ct
- 78 East St
- 98 School St
- 84 Markey St Unit 86
- 0 Mill Rd
- 122 Church St
