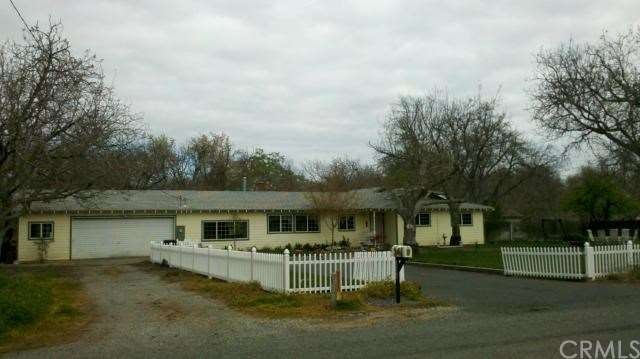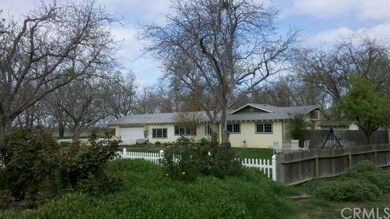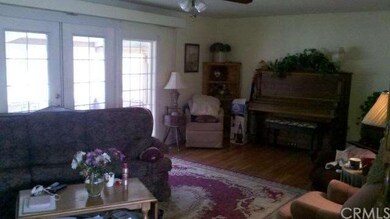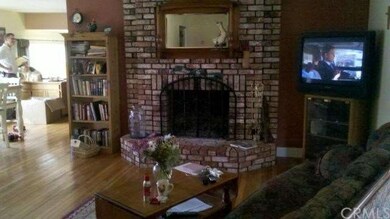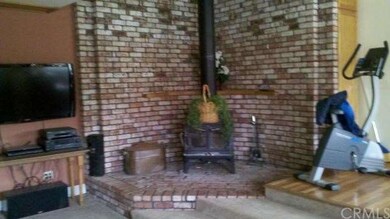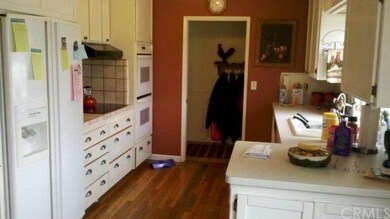
Highlights
- Barn
- Stables
- View of Trees or Woods
- Chico Junior High School Rated A-
- Spa
- Open Floorplan
About This Home
As of September 2020Great location. Out in the country. House is located among the walnut orchard. There is also a barn in the backyard. Family room area has a wood stove; enclosed patio is off the living room. A must see, not much to choose from like this.
Last Agent to Sell the Property
Wendy DeWitt
Willow & Birch Realty, Inc License #01331708 Listed on: 03/19/2013
Last Buyer's Agent
Sarah Richter
Keller Williams Realty Chico Area License #01909754
Home Details
Home Type
- Single Family
Est. Annual Taxes
- $7,397
Year Built
- Built in 1968
Lot Details
- 2.5 Acre Lot
- Rural Setting
- Wood Fence
- Chain Link Fence
- Secluded Lot
- Corner Lot
- Paved or Partially Paved Lot
- Level Lot
- Sprinklers on Timer
- Wooded Lot
- Private Yard
- Lawn
- Back and Front Yard
Parking
- 2 Car Direct Access Garage
- Parking Available
- Workshop in Garage
- Front Facing Garage
- Single Garage Door
- Garage Door Opener
- Circular Driveway
Property Views
- Views of Woods
- Orchard Views
Home Design
- Ranch Style House
- Combination Foundation
- Fire Rated Drywall
- Composition Roof
- Cement Siding
- Stucco
Interior Spaces
- 2,143 Sq Ft Home
- Open Floorplan
- Chair Railings
- Wainscoting
- Ceiling Fan
- Recessed Lighting
- Wood Burning Stove
- Wood Burning Fireplace
- Raised Hearth
- Fireplace With Gas Starter
- Fireplace Features Masonry
- Double Pane Windows
- Insulated Windows
- Blinds
- French Doors
- Separate Family Room
- Living Room with Fireplace
- Workshop
- Screened Porch
- Attic
Kitchen
- Eat-In Kitchen
- Range Hood
- Water Line To Refrigerator
- Dishwasher
- Ceramic Countertops
- Disposal
Flooring
- Wood
- Carpet
- Laminate
- Tile
- Vinyl
Bedrooms and Bathrooms
- 4 Bedrooms
- 2 Full Bathrooms
- Spa Bath
Laundry
- Laundry Room
- Laundry Located Outside
- 220 Volts In Laundry
- Washer and Gas Dryer Hookup
Outdoor Features
- Spa
- Screened Patio
- Separate Outdoor Workshop
- Shed
- Outbuilding
Farming
- Barn
- Agricultural
Horse Facilities and Amenities
- Corral
- Stables
Utilities
- Cooling System Powered By Gas
- Evaporated cooling system
- Forced Air Heating and Cooling System
- Heating System Uses Natural Gas
- 220 Volts in Garage
- 220 Volts in Kitchen
- 220 Volts in Workshop
- Well
- Water Heater
- Conventional Septic
- Satellite Dish
Community Details
- No Home Owners Association
Listing and Financial Details
- Assessor Parcel Number 042170050000
Ownership History
Purchase Details
Home Financials for this Owner
Home Financials are based on the most recent Mortgage that was taken out on this home.Purchase Details
Home Financials for this Owner
Home Financials are based on the most recent Mortgage that was taken out on this home.Purchase Details
Home Financials for this Owner
Home Financials are based on the most recent Mortgage that was taken out on this home.Purchase Details
Home Financials for this Owner
Home Financials are based on the most recent Mortgage that was taken out on this home.Purchase Details
Home Financials for this Owner
Home Financials are based on the most recent Mortgage that was taken out on this home.Similar Homes in Chico, CA
Home Values in the Area
Average Home Value in this Area
Purchase History
| Date | Type | Sale Price | Title Company |
|---|---|---|---|
| Grant Deed | $637,000 | Bidwell Title & Escrow | |
| Interfamily Deed Transfer | -- | None Available | |
| Interfamily Deed Transfer | -- | Timios Title | |
| Grant Deed | $340,000 | Bidwell Title & Escrow Co | |
| Grant Deed | $215,000 | Fidelity National Title |
Mortgage History
| Date | Status | Loan Amount | Loan Type |
|---|---|---|---|
| Open | $280,000 | New Conventional | |
| Closed | $280,000 | New Conventional | |
| Previous Owner | $366,900 | New Conventional | |
| Previous Owner | $238,000 | New Conventional | |
| Previous Owner | $150,000 | New Conventional | |
| Previous Owner | $128,814 | Unknown | |
| Previous Owner | $10,000 | Credit Line Revolving | |
| Previous Owner | $11,000 | Unknown | |
| Previous Owner | $142,500 | Unknown | |
| Previous Owner | $140,000 | No Value Available |
Property History
| Date | Event | Price | Change | Sq Ft Price |
|---|---|---|---|---|
| 09/22/2020 09/22/20 | Sold | $636,558 | +87.2% | $297 / Sq Ft |
| 08/23/2020 08/23/20 | Pending | -- | -- | -- |
| 06/04/2013 06/04/13 | Sold | $340,000 | -2.9% | $159 / Sq Ft |
| 04/18/2013 04/18/13 | Pending | -- | -- | -- |
| 03/19/2013 03/19/13 | For Sale | $350,000 | -- | $163 / Sq Ft |
Tax History Compared to Growth
Tax History
| Year | Tax Paid | Tax Assessment Tax Assessment Total Assessment is a certain percentage of the fair market value that is determined by local assessors to be the total taxable value of land and additions on the property. | Land | Improvement |
|---|---|---|---|---|
| 2025 | $7,397 | $688,966 | $281,432 | $407,534 |
| 2024 | $7,397 | $675,458 | $275,914 | $399,544 |
| 2023 | $7,306 | $662,214 | $270,504 | $391,710 |
| 2022 | $7,186 | $649,230 | $265,200 | $384,030 |
| 2021 | $7,049 | $636,500 | $260,000 | $376,500 |
| 2020 | $4,784 | $430,581 | $168,894 | $261,687 |
| 2019 | $4,696 | $422,139 | $165,583 | $256,556 |
| 2018 | $4,608 | $413,863 | $162,337 | $251,526 |
| 2017 | $4,514 | $405,749 | $159,154 | $246,595 |
| 2016 | $3,655 | $353,677 | $156,034 | $197,643 |
| 2015 | $3,654 | $348,366 | $153,691 | $194,675 |
| 2014 | $3,564 | $341,543 | $150,681 | $190,862 |
Agents Affiliated with this Home
-

Seller's Agent in 2020
Shari Dixon
Willow & Birch Realty, Inc
(530) 966-5902
182 Total Sales
-
A
Buyer's Agent in 2020
Adrianne Gonzales
Agent 80-Chico Lifestyle Real Estate Inc.
-
W
Seller's Agent in 2013
Wendy DeWitt
Willow & Birch Realty, Inc
-
E
Seller Co-Listing Agent in 2013
Eric Christensen
Keller Williams Realty Chico Area
(530) 809-3700
1 Total Sale
-
S
Buyer's Agent in 2013
Sarah Richter
Keller Williams Realty Chico Area
Map
Source: California Regional Multiple Listing Service (CRMLS)
MLS Number: CH13055875
APN: 042-170-050-000
- 11983 Meridian Rd
- 2787 Grape Way
- 2725 W Sacramento Ave
- 1524 Muir Ave
- 2915 Kennedy Ave Unit A&B
- 0 River Rd
- 1105 Glenwood Ave
- 1259 Glenn Haven Dr
- 1 4 Acre Ct
- 2135 Nord Ave Unit 40
- 814 Westmont Dr
- 1635 Almendia Dr
- 1145 W East Ave
- 2801 Guynn Ave
- 833 Saint Amant Dr
- 2 Guynn Ave
- 0 Bell Estates Dr
- 1033 Raven Ln
- 15 Quadra Ct
- 25 Misty Way
