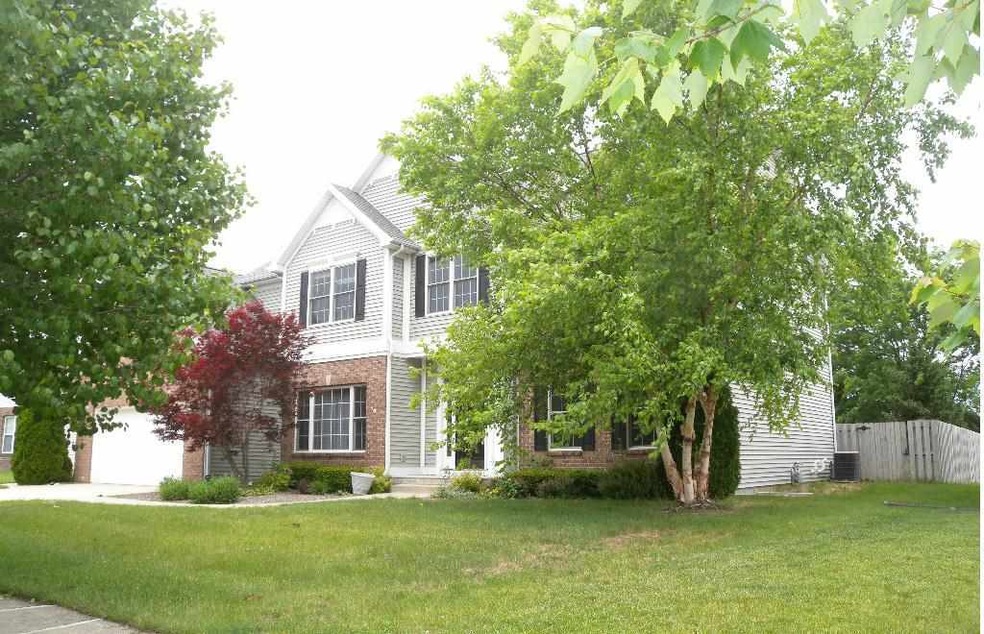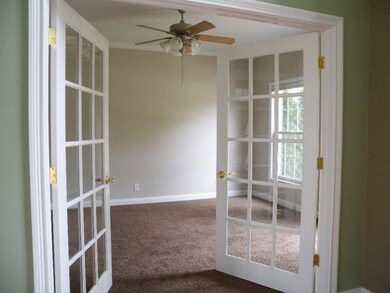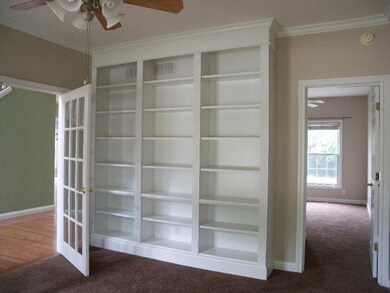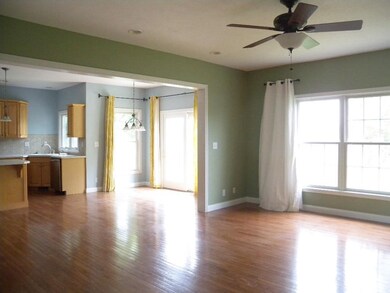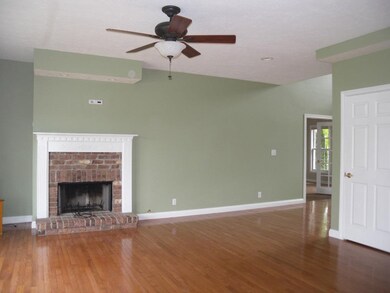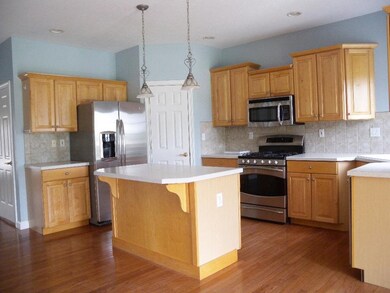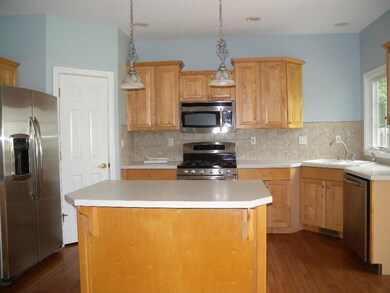
3540 Hamilton St West Lafayette, IN 47906
Highlights
- Traditional Architecture
- Wood Flooring
- Formal Dining Room
- West Lafayette Elementary School Rated A+
- Whirlpool Bathtub
- Skylights
About This Home
As of June 2014Wonderful home! 2 story foyer; 1st floor office with built in shelving; 1st floor bedroom with private bath; full, "just" finished basement with large rec room, fitness and family rooms, full bath; spacious master suite with extra roomy closet. Wonderful living spaces in this home!
Last Agent to Sell the Property
Kathy Lafuse
F.C. Tucker/Shook Listed on: 05/28/2014

Last Buyer's Agent
Cathy Russell
Cathy Russell Team Real Estate
Home Details
Home Type
- Single Family
Est. Annual Taxes
- $3,724
Year Built
- Built in 2002
Lot Details
- 0.26 Acre Lot
- Lot Dimensions are 83x137
- Privacy Fence
- Level Lot
Parking
- 2 Car Attached Garage
- Garage Door Opener
- Off-Street Parking
Home Design
- Traditional Architecture
- Brick Exterior Construction
- Poured Concrete
- Asphalt Roof
- Vinyl Construction Material
Interior Spaces
- 2-Story Property
- Chair Railings
- Ceiling height of 9 feet or more
- Ceiling Fan
- Skylights
- Gas Log Fireplace
- Entrance Foyer
- Living Room with Fireplace
- Formal Dining Room
Kitchen
- Eat-In Kitchen
- Breakfast Bar
- Kitchen Island
- Laminate Countertops
Flooring
- Wood
- Carpet
Bedrooms and Bathrooms
- 6 Bedrooms
- En-Suite Primary Bedroom
- In-Law or Guest Suite
- Double Vanity
- Whirlpool Bathtub
Finished Basement
- Basement Fills Entire Space Under The House
- Sump Pump
- 1 Bathroom in Basement
- 1 Bedroom in Basement
- Natural lighting in basement
Schools
- Happy Hollow/Cumberland Elementary School
- West Lafayette Middle School
- West Lafayette High School
Utilities
- Forced Air Heating and Cooling System
- Heating System Uses Gas
- Cable TV Available
Additional Features
- Patio
- Suburban Location
Community Details
- University Farm Subdivision
Listing and Financial Details
- Assessor Parcel Number 79-07-06-252-003.000-035
Ownership History
Purchase Details
Home Financials for this Owner
Home Financials are based on the most recent Mortgage that was taken out on this home.Purchase Details
Home Financials for this Owner
Home Financials are based on the most recent Mortgage that was taken out on this home.Purchase Details
Home Financials for this Owner
Home Financials are based on the most recent Mortgage that was taken out on this home.Purchase Details
Home Financials for this Owner
Home Financials are based on the most recent Mortgage that was taken out on this home.Purchase Details
Similar Homes in West Lafayette, IN
Home Values in the Area
Average Home Value in this Area
Purchase History
| Date | Type | Sale Price | Title Company |
|---|---|---|---|
| Warranty Deed | -- | -- | |
| Warranty Deed | -- | -- | |
| Warranty Deed | -- | None Available | |
| Warranty Deed | -- | -- | |
| Warranty Deed | -- | -- |
Mortgage History
| Date | Status | Loan Amount | Loan Type |
|---|---|---|---|
| Open | $300,000 | New Conventional | |
| Previous Owner | $313,600 | New Conventional | |
| Previous Owner | $347,500 | New Conventional | |
| Previous Owner | $351,500 | New Conventional | |
| Previous Owner | $275,200 | New Conventional | |
| Previous Owner | $65,000 | Unknown | |
| Previous Owner | $111,520 | Seller Take Back |
Property History
| Date | Event | Price | Change | Sq Ft Price |
|---|---|---|---|---|
| 06/27/2014 06/27/14 | Sold | $400,000 | +0.3% | $92 / Sq Ft |
| 05/28/2014 05/28/14 | Pending | -- | -- | -- |
| 05/28/2014 05/28/14 | For Sale | $399,000 | +1.8% | $92 / Sq Ft |
| 10/11/2013 10/11/13 | Sold | $392,000 | -2.0% | $90 / Sq Ft |
| 08/06/2013 08/06/13 | Pending | -- | -- | -- |
| 08/02/2013 08/02/13 | For Sale | $399,900 | -- | $92 / Sq Ft |
Tax History Compared to Growth
Tax History
| Year | Tax Paid | Tax Assessment Tax Assessment Total Assessment is a certain percentage of the fair market value that is determined by local assessors to be the total taxable value of land and additions on the property. | Land | Improvement |
|---|---|---|---|---|
| 2024 | $6,540 | $540,200 | $82,300 | $457,900 |
| 2023 | $6,193 | $515,500 | $82,300 | $433,200 |
| 2022 | $5,637 | $463,100 | $82,300 | $380,800 |
| 2021 | $4,846 | $399,400 | $65,400 | $334,000 |
| 2020 | $4,602 | $379,700 | $65,400 | $314,300 |
| 2019 | $4,403 | $363,700 | $65,400 | $298,300 |
| 2018 | $4,267 | $353,600 | $51,700 | $301,900 |
| 2017 | $4,201 | $348,300 | $51,700 | $296,600 |
| 2016 | $4,144 | $343,700 | $51,700 | $292,000 |
| 2014 | $3,875 | $327,100 | $51,700 | $275,400 |
| 2013 | $3,724 | $314,800 | $51,700 | $263,100 |
Agents Affiliated with this Home
-
K
Seller's Agent in 2014
Kathy Lafuse
F.C. Tucker/Shook
-
C
Buyer's Agent in 2014
Cathy Russell
Cathy Russell Team Real Estate
Map
Source: Indiana Regional MLS
MLS Number: 201424010
APN: 79-07-06-252-003.000-035
- 3507 Wakefield Dr
- 3515 Hamilton St
- 3631 Senior Place
- 3624 Senior Place
- 3437 Covington St
- 534 Lagrange St
- 3674 Wakefield Dr
- 3467 Brixford Ln
- 3449 Brixford Ln
- 3312 Shrewsbury Dr
- 3500 Burnley Dr
- 10 Steuben Ct
- 70 Steuben Ct
- 3203 Jasper St
- 624 Cumberland Ave
- 3364 Webster St
- 3420 Burnley Dr
- 3040 Hamilton St
- 987 Marwyck St
- 1050 Edgerton St
