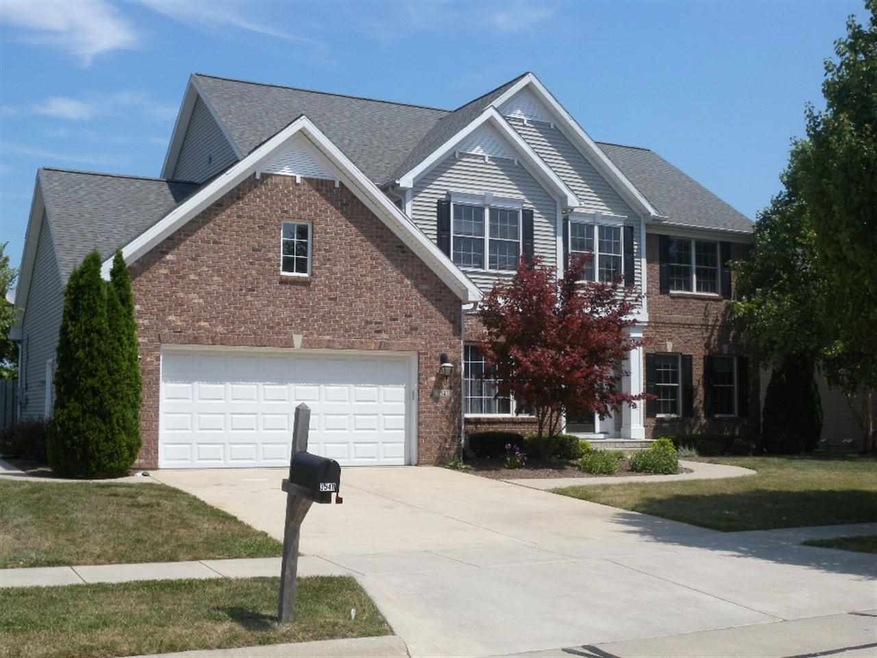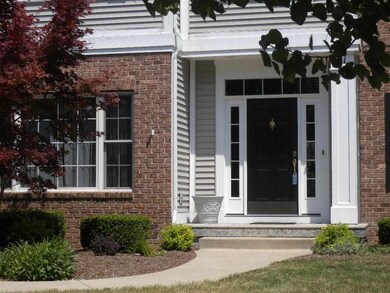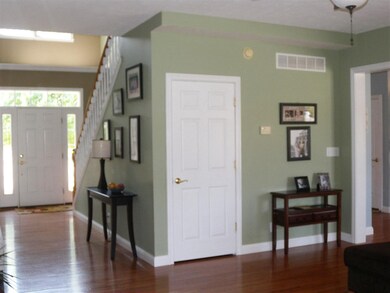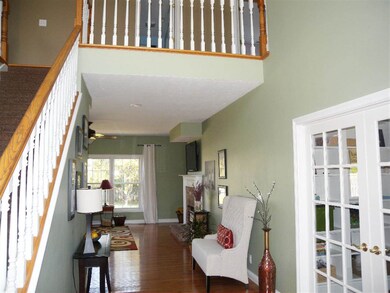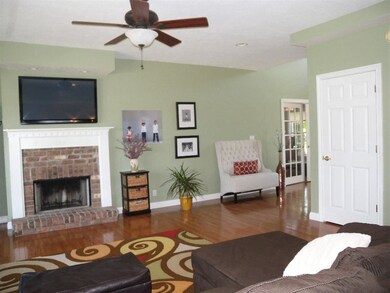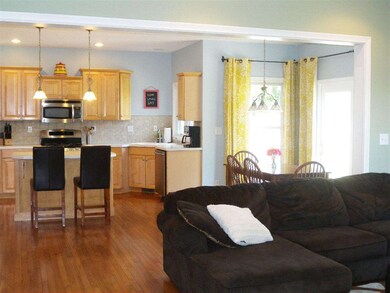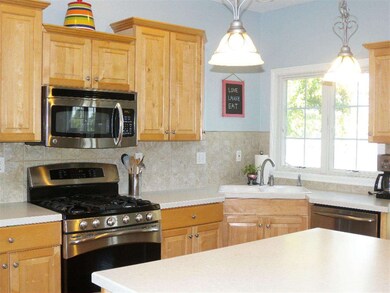
3540 Hamilton St West Lafayette, IN 47906
About This Home
As of June 2014Fabulous home with great living spaces! 1st floor den, bedroom, full bath plus large eat in kitchen, formal dining room and great room. Master suite with unbelievably sized closet and bath with stunning built ins. Full basement with family room (egress window), playroom, a large rec room. 2 story foyer and 2nd level laundry.
Last Agent to Sell the Property
Kathy Lafuse
F.C. Tucker/Shook Listed on: 08/02/2013

Last Buyer's Agent
Kathy Lafuse
F.C. Tucker/Shook Listed on: 08/02/2013

Home Details
Home Type
Single Family
Est. Annual Taxes
$6,540
Year Built
2001
Lot Details
0
Listing Details
- Class: RESIDENTIAL
- Property Sub Type: Site-Built Home
- Year Built: 2001
- Age: 12
- Style: Two Story
- Architectural Style: Traditional
- Total Number of Rooms: 14
- Total Number of Rooms Below Grade: 3
- Bedrooms: 5
- Number Above Grade Bedrooms: 5
- Total Bathrooms: 5
- Total Full Bathrooms: 4
- Total Number of Half Bathrooms: 1
- Legal Description: University Farm SD PH 6 PT 5 Lot 407
- Parcel Number ID: 79-07-06-252-003.000-035
- Platted: Yes
- Amenities: Breakfast Bar, Built-In Bookcase, Cable Available, Ceiling-9+, Ceiling Fan(s), Closet(s) Walk-in, Countertops-Laminate, Court-Basketball, Crown Molding, Detector-Smoke, Dryer Hook Up Electric, Foyer Entry, Garage Door Opener, Jet Tub, Kitchen Island, Landscaped, Open Floor Plan, Pantry-Walk In, Patio Open, Six Panel Doors, Skylight(s), Twin Sink Vanity
- Location: City/Town/Suburb
- Sp Lp Percent: 98.02
- Special Features: None
Interior Features
- Total Sq Ft: 4574
- Total Finished Sq Ft: 4344
- Above Grade Finished Sq Ft: 3020
- Below Grade Finished Sq Ft: 1324
- Below Grade Sq Ft: 230
- Price Per Sq Ft: 129.8
- Basement Foundation: Full Basement, Finished
- Basement Material: Poured Concrete
- Number Of Fireplaces: 1
- Fireplace: Living/Great Rm, Fireplace Screen/Door
- Flooring: Hardwood Floors
- Living Great Room: Dimensions: 18x19, On Level: Main
- Kitchen: Dimensions: 15x17, On Level: Main
- Breakfast Room: Dimensions: 7x11, On Level: Main
- Dining Room: Dimensions: 13x12, On Level: Main
- Family Room: Dimensions: 19x13, On Level: Lower
- Den: Dimensions: 12x14, On Level: Main
- Recreation Room: Dimensions: 18x33, On Level: Lower
- Bedroom 1: Dimensions: 13x17, On Level: Upper
- Bedroom 2: Dimensions: 12x13, On Level: Upper
- Bedroom 3: Dimensions: 11x13, On Level: Upper
- Bedroom 4: Dimensions: 12x13, On Level: Upper
- Bedroom 5: Dimensions: 10x12, On Level: Main
- Other Room1: Play Room, Dimensions: 11x16, On Level: Lower
- Other Room 2: Master Bath, Dimensions: 10x13, On Level: Upper
- Other Room 3: Master Closet, Dimensions: 10x16, On Level: Upper
- Number Below Grade Bathrooms: 1
- Number of Below Grade Full Bathrooms: 1
- Number of Main Level Full Bathrooms: 1
- Number of Main Level Half Bathrooms: 1
- Total Below Grade Sq Ft: 1554
Exterior Features
- Exterior: Brick, Vinyl
- Roof Material: Asphalt
- Outbuilding1: Outbuilding, Dimensions: 16x12
- Fence: Privacy
Garage/Parking
- Garage Type: Attached
- Garage Number Of Cars: 2
- Garage Size: Dimensions: 22x26
- Garage Sq Ft: 572
Utilities
- Cooling: Central Air
- Heating Fuel: Gas, Forced Air
- Sewer: City
- Water Utilities: City
- Laundry: Dimensions: 6xUpper, On Level: 8
Schools
- School District: West Lafayette Community School Corp.
- Elementary School: Happy Hollow/Cumberland
- Middle School: West Lafayette
- High School: West Lafayette
Lot Info
- Lot Description: Level
- Lot Dimensions: 83x137 eff
- Estimated Lot Sq Ft: 11371
- Estimated Lot Size Acres: 0.26
- Zoning: R1 - Single Family Residential
Tax Info
- Annual Taxes: 3699
- Total Assessed Value: 313100
- Exemptions: Homestead, Mortgage
Ownership History
Purchase Details
Home Financials for this Owner
Home Financials are based on the most recent Mortgage that was taken out on this home.Purchase Details
Home Financials for this Owner
Home Financials are based on the most recent Mortgage that was taken out on this home.Purchase Details
Home Financials for this Owner
Home Financials are based on the most recent Mortgage that was taken out on this home.Purchase Details
Home Financials for this Owner
Home Financials are based on the most recent Mortgage that was taken out on this home.Purchase Details
Similar Homes in West Lafayette, IN
Home Values in the Area
Average Home Value in this Area
Purchase History
| Date | Type | Sale Price | Title Company |
|---|---|---|---|
| Warranty Deed | -- | -- | |
| Warranty Deed | -- | -- | |
| Warranty Deed | -- | None Available | |
| Warranty Deed | -- | -- | |
| Warranty Deed | -- | -- |
Mortgage History
| Date | Status | Loan Amount | Loan Type |
|---|---|---|---|
| Open | $300,000 | New Conventional | |
| Previous Owner | $313,600 | New Conventional | |
| Previous Owner | $347,500 | New Conventional | |
| Previous Owner | $351,500 | New Conventional | |
| Previous Owner | $275,200 | New Conventional | |
| Previous Owner | $65,000 | Unknown | |
| Previous Owner | $111,520 | Seller Take Back |
Property History
| Date | Event | Price | Change | Sq Ft Price |
|---|---|---|---|---|
| 06/27/2014 06/27/14 | Sold | $400,000 | +0.3% | $92 / Sq Ft |
| 05/28/2014 05/28/14 | Pending | -- | -- | -- |
| 05/28/2014 05/28/14 | For Sale | $399,000 | +1.8% | $92 / Sq Ft |
| 10/11/2013 10/11/13 | Sold | $392,000 | -2.0% | $90 / Sq Ft |
| 08/06/2013 08/06/13 | Pending | -- | -- | -- |
| 08/02/2013 08/02/13 | For Sale | $399,900 | -- | $92 / Sq Ft |
Tax History Compared to Growth
Tax History
| Year | Tax Paid | Tax Assessment Tax Assessment Total Assessment is a certain percentage of the fair market value that is determined by local assessors to be the total taxable value of land and additions on the property. | Land | Improvement |
|---|---|---|---|---|
| 2024 | $6,540 | $540,200 | $82,300 | $457,900 |
| 2023 | $6,193 | $515,500 | $82,300 | $433,200 |
| 2022 | $5,637 | $463,100 | $82,300 | $380,800 |
| 2021 | $4,846 | $399,400 | $65,400 | $334,000 |
| 2020 | $4,602 | $379,700 | $65,400 | $314,300 |
| 2019 | $4,403 | $363,700 | $65,400 | $298,300 |
| 2018 | $4,267 | $353,600 | $51,700 | $301,900 |
| 2017 | $4,201 | $348,300 | $51,700 | $296,600 |
| 2016 | $4,144 | $343,700 | $51,700 | $292,000 |
| 2014 | $3,875 | $327,100 | $51,700 | $275,400 |
| 2013 | $3,724 | $314,800 | $51,700 | $263,100 |
Agents Affiliated with this Home
-
K
Seller's Agent in 2014
Kathy Lafuse
F.C. Tucker/Shook
-
C
Buyer's Agent in 2014
Cathy Russell
Cathy Russell Team Real Estate
Map
Source: Indiana Regional MLS
MLS Number: 201310509
APN: 79-07-06-252-003.000-035
- 3507 Wakefield Dr
- 3515 Hamilton St
- 3631 Senior Place
- 3624 Senior Place
- 3437 Covington St
- 534 Lagrange St
- 3674 Wakefield Dr
- 3467 Brixford Ln
- 3449 Brixford Ln
- 3312 Shrewsbury Dr
- 3500 Burnley Dr
- 10 Steuben Ct
- 70 Steuben Ct
- 3203 Jasper St
- 624 Cumberland Ave
- 3364 Webster St
- 3420 Burnley Dr
- 3040 Hamilton St
- 987 Marwyck St
- 1050 Edgerton St
