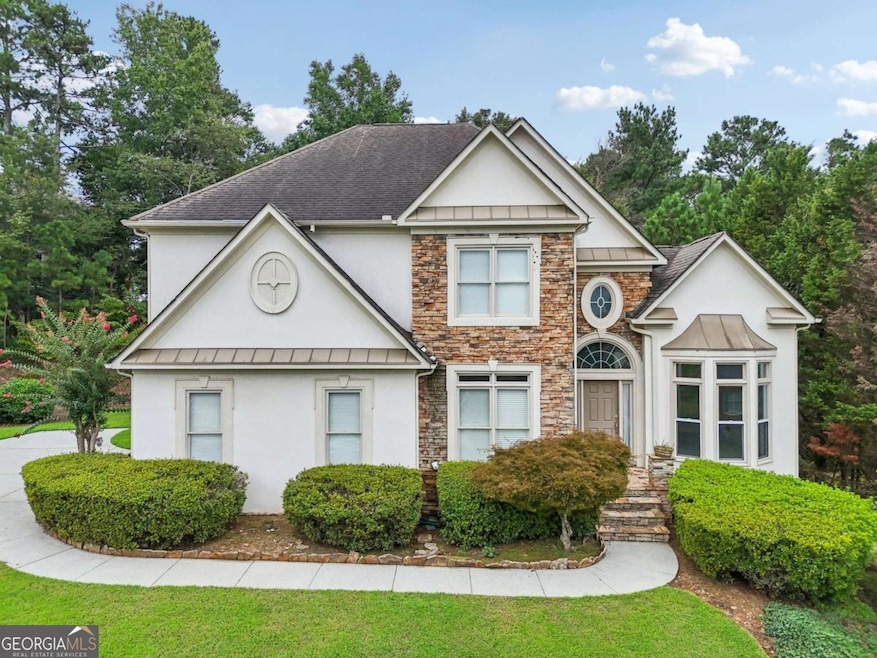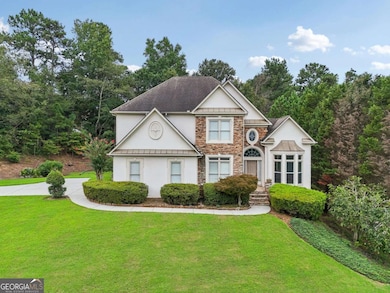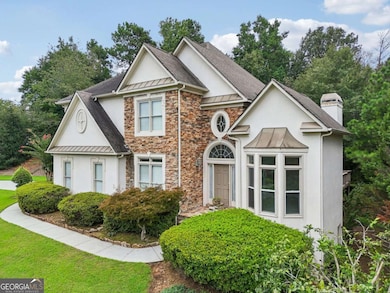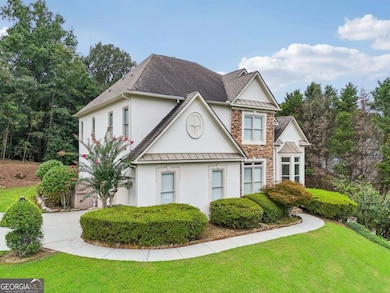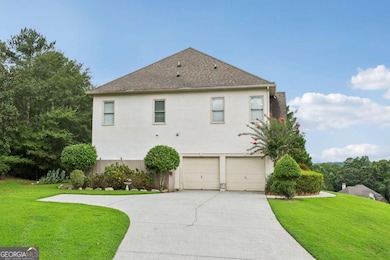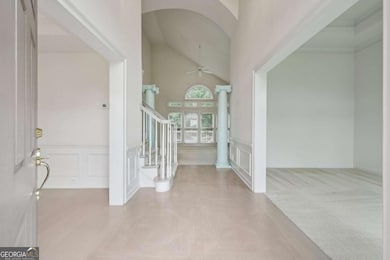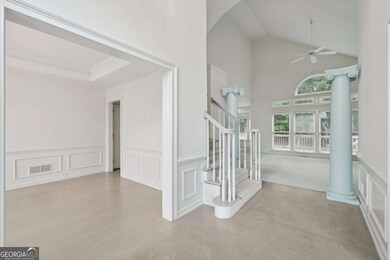3540 Hickory Branch Trail Suwanee, GA 30024
Estimated payment $4,062/month
Highlights
- Fitness Center
- Clubhouse
- Vaulted Ceiling
- Suwanee Elementary School Rated A
- Private Lot
- Traditional Architecture
About This Home
** UPDATED * PRICE IMPROVEMENT * BRAND NEW ROOF * BRAND NEW CARPET THROUGHOUT!! ** Beautiful stucco home in the prestigious OLDEBRANCH section of the MORNINGVIEW community with top-rated NORTH GWINNETT SCHOOLS! Beautiful WHITE OAK HARDWOODS and a SECONDARY BEDROOM with full bathroom on the MAIN LEVEL. The flex room in the front main level of the home showcases incredible views from the extended front windows, adding unmatched charm and character to the space. Upstairs you'll find two more secondary bedrooms with a jack and jill bath, and spacious primary suite with a jetted tub, separate shower, separate vanities, and huge walk-in closet. NEUTRAL COLORS THROUGHOUT! This home sits on a full unfinished basement, already stubbed for a full bathroom, with a workshop and workbench, providing endless possibilities-storage, hobbies, or future expansion! Outside, enjoy the LEVEL DRIVEWAY, side-entry garage and level space in the private backyard, ideal for entertaining, play, or relaxation. As a Morningview resident, you'll have access to the sought-over and exclusive resort-style amenities including three pools, water slide, splash pad, six lighted tennis courts, pickleball, volleyball, playground, clubhouse, and brand new fitness center! Across from the clubhouse, the Ivy Creek Greenway gives you access to over 10 miles of scenic walking trails that connect directly to Suwanee Town Center! This home blends timeless appeal with unmatched community amenities-an incredible opportunity in one of Suwanee's most sought-after neighborhoods. Come and add your personal touches to this blank pallet, ready for you to call home!
Home Details
Home Type
- Single Family
Est. Annual Taxes
- $8,281
Year Built
- Built in 1999
Lot Details
- 0.41 Acre Lot
- Private Lot
- Corner Lot
HOA Fees
- $81 Monthly HOA Fees
Parking
- 2 Car Garage
Home Design
- Traditional Architecture
- Pillar, Post or Pier Foundation
- Composition Roof
- Stucco
Interior Spaces
- 1.5-Story Property
- Central Vacuum
- Tray Ceiling
- Vaulted Ceiling
- Ceiling Fan
- Factory Built Fireplace
- Fireplace With Gas Starter
- Entrance Foyer
- Family Room with Fireplace
- Breakfast Room
- Wood Flooring
- Fire and Smoke Detector
Kitchen
- Breakfast Bar
- Double Oven
- Microwave
- Solid Surface Countertops
Bedrooms and Bathrooms
- Walk-In Closet
Laundry
- Laundry Room
- Laundry on upper level
- Dryer
- Washer
Unfinished Basement
- Basement Fills Entire Space Under The House
- Exterior Basement Entry
- Stubbed For A Bathroom
- Natural lighting in basement
Schools
- Suwanee Elementary School
- North Gwinnett Middle School
- North Gwinnett High School
Utilities
- Forced Air Heating and Cooling System
- Heating System Uses Natural Gas
- Underground Utilities
- Gas Water Heater
- Phone Available
- Cable TV Available
Listing and Financial Details
- Legal Lot and Block 37 / B
Community Details
Overview
- $970 Initiation Fee
- Association fees include reserve fund, swimming, tennis
- Morningview Subdivision
Amenities
- Clubhouse
Recreation
- Fitness Center
Map
Home Values in the Area
Average Home Value in this Area
Tax History
| Year | Tax Paid | Tax Assessment Tax Assessment Total Assessment is a certain percentage of the fair market value that is determined by local assessors to be the total taxable value of land and additions on the property. | Land | Improvement |
|---|---|---|---|---|
| 2025 | -- | $288,720 | $44,080 | $244,640 |
| 2024 | -- | $222,480 | $52,000 | $170,480 |
| 2023 | $8,748 | $235,520 | $50,000 | $185,520 |
| 2022 | $0 | $201,160 | $48,400 | $152,760 |
| 2021 | $5,548 | $149,880 | $35,320 | $114,560 |
| 2020 | $5,548 | $142,880 | $32,560 | $110,320 |
| 2019 | $5,511 | $142,880 | $32,560 | $110,320 |
| 2018 | $5,511 | $147,440 | $38,400 | $109,040 |
| 2016 | $5,157 | $136,920 | $34,800 | $102,120 |
| 2015 | $4,145 | $106,760 | $21,200 | $85,560 |
| 2014 | -- | $106,760 | $21,200 | $85,560 |
Property History
| Date | Event | Price | List to Sale | Price per Sq Ft |
|---|---|---|---|---|
| 11/06/2025 11/06/25 | Price Changed | $625,000 | -1.6% | $241 / Sq Ft |
| 08/26/2025 08/26/25 | For Sale | $635,000 | -- | $245 / Sq Ft |
Purchase History
| Date | Type | Sale Price | Title Company |
|---|---|---|---|
| Deed | $271,100 | -- |
Mortgage History
| Date | Status | Loan Amount | Loan Type |
|---|---|---|---|
| Closed | $0 | New Conventional |
Source: Georgia MLS
MLS Number: 10591461
APN: 7-191-183
- 3645 Hickory Branch Trail Unit 1
- 515 Morning Creek Ln
- 189 Rutlidge Park Ln
- 479 Rutlidge Park Ln
- 347 Canterbury Place Dr
- 325 Morning Mist Walk Unit 2
- 3612 Brookefall Ct
- 407 Vista Lake Dr
- 3713 Lake Edge Dr
- 3720 Brookefall Landing
- 200 Satellite Blvd NE
- 812 Holly Meadow Dr
- 115 Leaf Lake Dr
- 665 Roxford Ln Unit 3
- 3355 Smithtown Rd
- 366 Regal Pines Ct
- 3275 Smithtown Rd
- 3635 Hickory Branch Trail
- 3537 Castle View Ct Unit 2
- 789 Roxholly Ln Unit 3
- 3780 Crescent Walk Ln
- 3940 Crescent Walk Ln
- 3733 Roxtree Trace Dr NE
- 3733 Roxtree Trace
- 520 Ruby Forest Pkwy
- 3740 Crescent Walk Ln
- 3720 Ansley Park Dr Unit 7
- 3020 Arden Ridge Dr
- 3305 Maple Terrace Dr
- 2958 Arden Ridge Terrace
- 3010 Ridge Oak Dr
- 3013 Grace Ct
- 3347 Baymount Way
- 3624 White Sands Way
- 235 Ruby Forest Pkwy
- 4217 Heisenberg Ln
- 337 Myrtle Trace Ln
