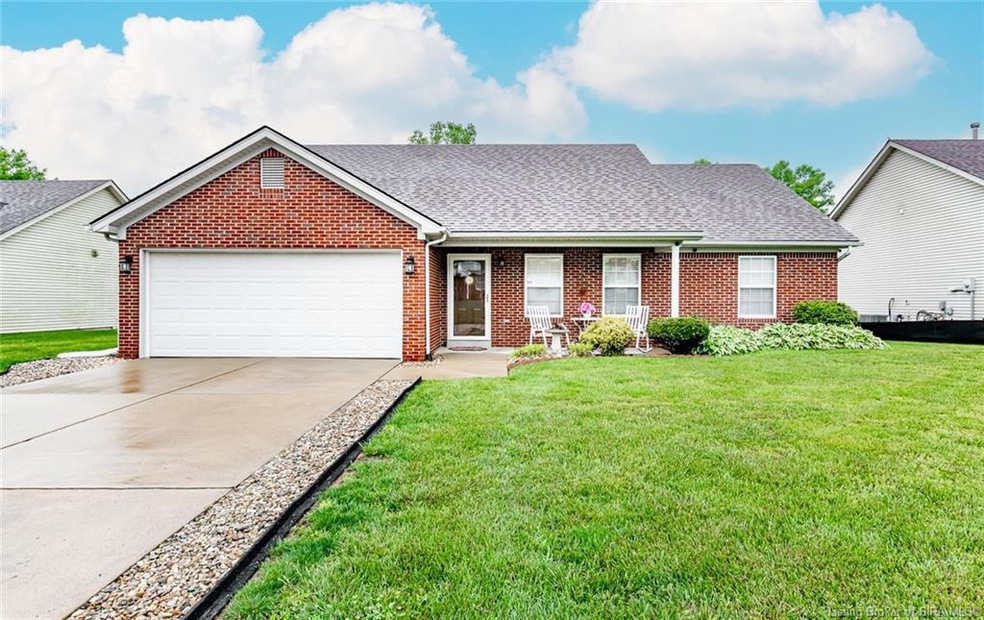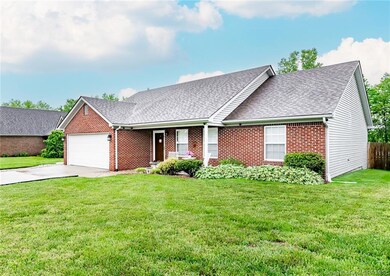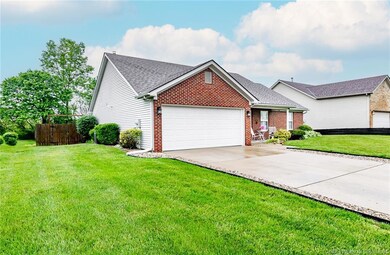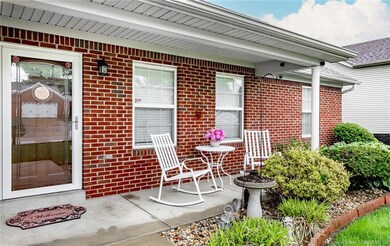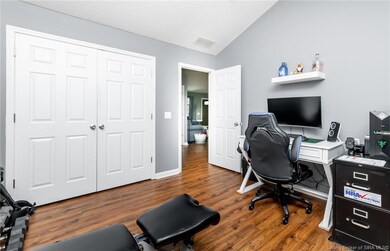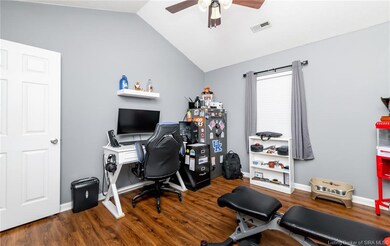
3540 Peach Tree St Jeffersonville, IN 47130
Estimated Value: $257,000 - $293,000
Highlights
- Open Floorplan
- Covered patio or porch
- 2 Car Attached Garage
- Cathedral Ceiling
- Fenced Yard
- Eat-In Kitchen
About This Home
As of July 2023This lovely home has everything you are looking for and much more! Many of the updates were done in 2018 including the roof! The kitchen has tall cathedral ceilings with a new sliding door leading to the patio. The blinds are built in the door. All stainless steel appliances in the kitchen and a dual deep black sink with new faucets. The home has light grey colors throughout. The main bedroom has a trey ceiling with a private bath and a walk in closet. The backyard has a fully fences privacy fence with flowers & lovely landscaping. You might also enjoy the covered front porch for relaxing. The rooms in the home are large and very nice condition. The entire home is in excellent shape. Make your appointment today to see this sharp home! Sq. ft. and room sizes are approximate.
Last Agent to Sell the Property
Diana Miller
RE/MAX FIRST License #RB14015291 Listed on: 05/19/2023

Home Details
Home Type
- Single Family
Est. Annual Taxes
- $1,577
Year Built
- Built in 2003
Lot Details
- Lot Dimensions are 70 x 190
- Fenced Yard
- Landscaped
Parking
- 2 Car Attached Garage
- Garage Door Opener
- Driveway
- On-Street Parking
Home Design
- Slab Foundation
- Frame Construction
- Vinyl Siding
Interior Spaces
- 1,408 Sq Ft Home
- 1-Story Property
- Open Floorplan
- Cathedral Ceiling
- Ceiling Fan
- Blinds
Kitchen
- Eat-In Kitchen
- Oven or Range
- Dishwasher
Bedrooms and Bathrooms
- 3 Bedrooms
- 2 Full Bathrooms
- Ceramic Tile in Bathrooms
Outdoor Features
- Covered patio or porch
- Shed
Utilities
- Forced Air Heating and Cooling System
- Two Heating Systems
- Natural Gas Water Heater
Listing and Financial Details
- Home warranty included in the sale of the property
- Assessor Parcel Number 102103500880000009
Ownership History
Purchase Details
Home Financials for this Owner
Home Financials are based on the most recent Mortgage that was taken out on this home.Purchase Details
Home Financials for this Owner
Home Financials are based on the most recent Mortgage that was taken out on this home.Purchase Details
Home Financials for this Owner
Home Financials are based on the most recent Mortgage that was taken out on this home.Similar Homes in the area
Home Values in the Area
Average Home Value in this Area
Purchase History
| Date | Buyer | Sale Price | Title Company |
|---|---|---|---|
| Zamora Guillermo Sanchez | $248,000 | Limestone Title & Escrow | |
| Davidson April Lynn | -- | Attorney | |
| Brown Cynthia A | $122,500 | Real Property Title Co. |
Property History
| Date | Event | Price | Change | Sq Ft Price |
|---|---|---|---|---|
| 07/20/2023 07/20/23 | Sold | $248,000 | -0.8% | $176 / Sq Ft |
| 06/22/2023 06/22/23 | Pending | -- | -- | -- |
| 06/14/2023 06/14/23 | For Sale | $250,000 | 0.0% | $178 / Sq Ft |
| 05/21/2023 05/21/23 | Pending | -- | -- | -- |
| 05/19/2023 05/19/23 | For Sale | $250,000 | +86.6% | $178 / Sq Ft |
| 11/13/2015 11/13/15 | Sold | $134,000 | -1.5% | $95 / Sq Ft |
| 10/03/2015 10/03/15 | Pending | -- | -- | -- |
| 08/06/2015 08/06/15 | For Sale | $136,000 | +11.0% | $97 / Sq Ft |
| 03/18/2013 03/18/13 | Sold | $122,500 | -1.9% | $87 / Sq Ft |
| 01/21/2013 01/21/13 | Pending | -- | -- | -- |
| 12/20/2012 12/20/12 | For Sale | $124,900 | -- | $89 / Sq Ft |
Tax History Compared to Growth
Tax History
| Year | Tax Paid | Tax Assessment Tax Assessment Total Assessment is a certain percentage of the fair market value that is determined by local assessors to be the total taxable value of land and additions on the property. | Land | Improvement |
|---|---|---|---|---|
| 2024 | $2,225 | $238,300 | $38,000 | $200,300 |
| 2023 | $2,225 | $217,700 | $42,400 | $175,300 |
| 2022 | $1,970 | $197,800 | $42,400 | $155,400 |
| 2021 | $1,577 | $158,500 | $34,700 | $123,800 |
| 2020 | $1,532 | $150,600 | $27,000 | $123,600 |
| 2019 | $1,413 | $138,700 | $27,000 | $111,700 |
| 2018 | $1,349 | $129,900 | $27,000 | $102,900 |
| 2017 | $1,269 | $121,900 | $27,000 | $94,900 |
| 2016 | $1,209 | $117,500 | $27,000 | $90,500 |
| 2014 | $1,292 | $123,600 | $27,000 | $96,600 |
| 2013 | -- | $121,500 | $27,000 | $94,500 |
Agents Affiliated with this Home
-

Seller's Agent in 2023
Diana Miller
RE/MAX
(502) 553-2944
-
Amy O'Connor

Buyer's Agent in 2023
Amy O'Connor
Homepage Realty
(407) 280-1740
2 in this area
41 Total Sales
-

Seller's Agent in 2015
Harrison Hays
RE/MAX
-
Sharon Poindexter

Buyer's Agent in 2015
Sharon Poindexter
Schuler Bauer Real Estate Services ERA Powered (N
(812) 896-4860
4 in this area
52 Total Sales
-
Christina Kaufer

Seller's Agent in 2013
Christina Kaufer
Legacy Real Estate
(812) 786-5960
11 in this area
157 Total Sales
Map
Source: Southern Indiana REALTORS® Association
MLS Number: 202307757
APN: 10-21-03-500-880.000-009
- 4218 Mary Emma Dr
- 0 Coopers Ln
- 4135 Uhl Dr Unit 55
- 6556 Abney Ct
- 6561 Abney Ct
- 4169 Laverne Way
- 4171 Laverne Way
- 4018 Williams Crossing Way
- 3409 Stenger Ln
- 4176 Heitz Ave
- 4033 Williams Crossing Way Unit 301
- 3115 Wheatfield Blvd
- 4704 Slone Dr
- 4506 Viola Dr
- 4243 Limestone Trace
- 0 Hamburg Pike
- 4692 Red Tail Ridge
- 2784 Abby Woods Dr Unit Lot 41
- 4648 Red Tail Ridge
- 3304 Childers Dr
- 3540 Peach Tree St
- 3542 Peach Tree St
- 3538 Peach Tree St
- 3536 Peach Tree St
- 3544 Peach Tree St
- 3534 Peach Tree St
- 3545 Peach Tree St
- 3547 Peach Tree St
- 3543 Peach Tree St
- 3549 Peach Tree St
- 3532 Peach Tree St
- 3546 Peach Tree St
- 3539 Peach Tree St
- 3551 Peach Tree St
- 3548 Peach Tree St
- 3530 Peach Tree St
- 3537 Peach Tree St
- 3550 Peach Tree St
- 3535 Peach Tree St
- 3528 Peach Tree St
