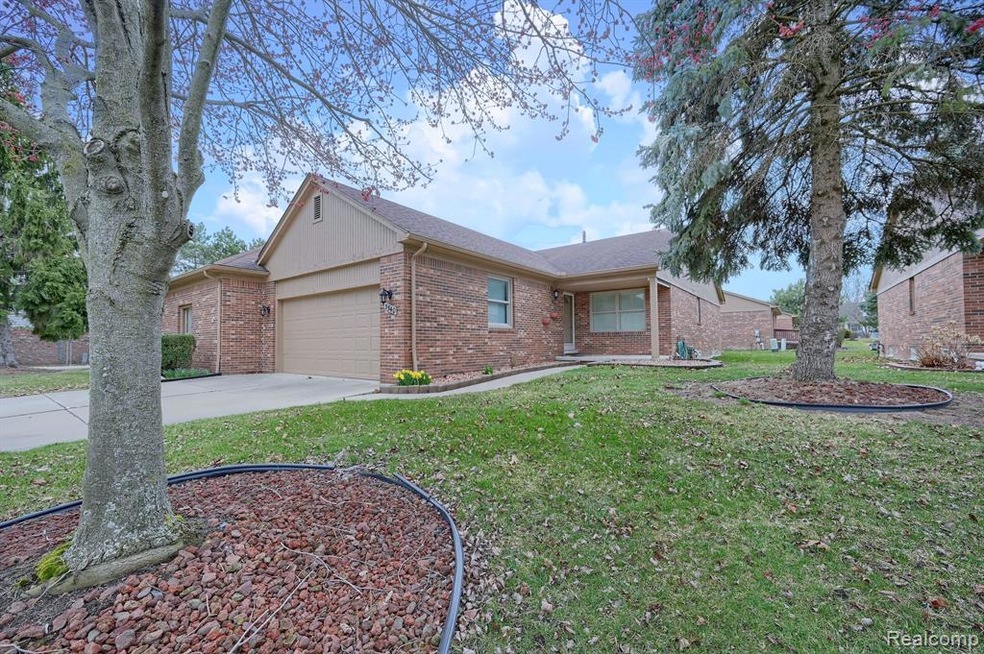
$230,000
- 2 Beds
- 2 Baths
- 1,566 Sq Ft
- 106 Saint Joseph St
- Trenton, MI
Beautifully Updated 2-Bed, 2-Bath First-Floor Condo in Trenton!Welcome to easy living in this completely updated and meticulously maintained first-level condominium, ideally located in the heart of Trenton. This spacious 2-bedroom, 2-bath unit offers modern finishes throughout, with a layout designed for both comfort and functionality.Step inside to discover a bright, open-concept living space
Robert Neely Keller Williams Legacy
