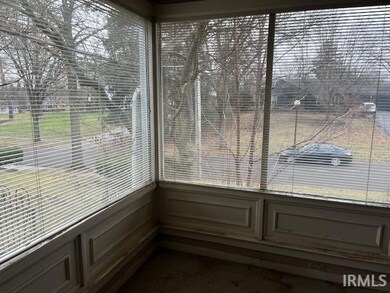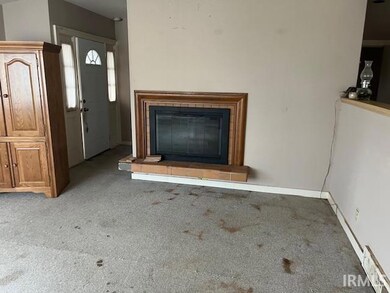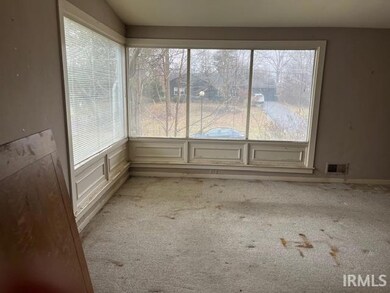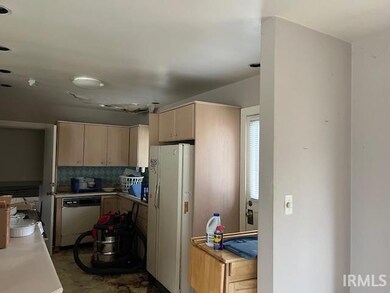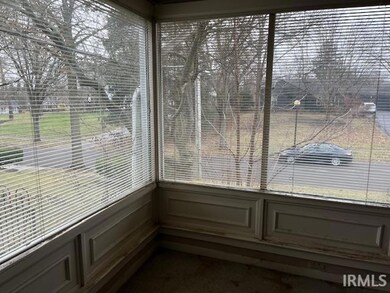
3540 Saginaw Dr Fort Wayne, IN 46802
Wildwood Park NeighborhoodHighlights
- Very Popular Property
- 1 Car Attached Garage
- Central Air
About This Home
As of January 2025Location, location, location. A fixer upper nestled in the heart of the highly sought-after Wildwood Park in Fort Wayne - close to Jefferson Pointe, I-69. (the neighborhood is included in the National Register of Historic Places.). Lots of potential. Vaulted Lr W/Fireplace, Harlan Cabinets In Kitchen, Hardwood floors in all bedrooms. Wildwood Park Historic District is a national historic district located at Fort Wayne, Indiana. The district encompasses 190 contributing buildings, 2 contributing sites, and 1 contributing structure in a predominantly residential section of Fort Wayne. The area was developed from about 1914 to 1955, and includes notable examples of Colonial Revival, Tudor Revival, and Bungalow / American Craftsman style residential architecture. The neighborhood was platted and designed by noted landscape architect Arthur Asahel Shurcliff. It was listed on the National Register of Historic Places in 2013.
Last Agent to Sell the Property
CENTURY 21 Bradley Realty, Inc Brokerage Phone: 260-466-3987 Listed on: 12/20/2024

Last Buyer's Agent
CENTURY 21 Bradley Realty, Inc Brokerage Phone: 260-466-3987 Listed on: 12/20/2024

Home Details
Home Type
- Single Family
Est. Annual Taxes
- $1,917
Year Built
- Built in 1953
Lot Details
- 7,841 Sq Ft Lot
- Lot Dimensions are 86x65x98x115
- Sloped Lot
Parking
- 1 Car Attached Garage
Home Design
- Vinyl Construction Material
Interior Spaces
- 1,595 Sq Ft Home
- 2-Story Property
- Living Room with Fireplace
Bedrooms and Bathrooms
- 3 Bedrooms
Basement
- 1 Bathroom in Basement
- Crawl Space
Schools
- Lindley Elementary School
- Portage Middle School
- Wayne High School
Utilities
- Central Air
- Heating System Uses Gas
Community Details
- Wildwood Park Subdivision
Listing and Financial Details
- Assessor Parcel Number 02-12-09-103-005.000-074
Ownership History
Purchase Details
Home Financials for this Owner
Home Financials are based on the most recent Mortgage that was taken out on this home.Similar Homes in Fort Wayne, IN
Home Values in the Area
Average Home Value in this Area
Purchase History
| Date | Type | Sale Price | Title Company |
|---|---|---|---|
| Personal Reps Deed | $128,000 | Fidelity National Title |
Property History
| Date | Event | Price | Change | Sq Ft Price |
|---|---|---|---|---|
| 07/10/2025 07/10/25 | Pending | -- | -- | -- |
| 07/03/2025 07/03/25 | For Sale | $244,900 | +91.3% | $159 / Sq Ft |
| 01/14/2025 01/14/25 | Sold | $128,000 | -14.6% | $80 / Sq Ft |
| 01/02/2025 01/02/25 | Pending | -- | -- | -- |
| 12/30/2024 12/30/24 | Price Changed | $149,900 | -16.7% | $94 / Sq Ft |
| 12/20/2024 12/20/24 | For Sale | $179,900 | -- | $113 / Sq Ft |
Tax History Compared to Growth
Tax History
| Year | Tax Paid | Tax Assessment Tax Assessment Total Assessment is a certain percentage of the fair market value that is determined by local assessors to be the total taxable value of land and additions on the property. | Land | Improvement |
|---|---|---|---|---|
| 2024 | $1,922 | $191,900 | $37,000 | $154,900 |
| 2023 | $1,917 | $176,600 | $37,000 | $139,600 |
| 2022 | $1,854 | $166,600 | $29,500 | $137,100 |
| 2021 | $1,406 | $128,300 | $20,100 | $108,200 |
| 2020 | $1,360 | $126,100 | $20,100 | $106,000 |
| 2019 | $1,321 | $123,100 | $20,100 | $103,000 |
| 2018 | $1,027 | $101,800 | $20,100 | $81,700 |
| 2017 | $1,073 | $102,100 | $20,100 | $82,000 |
| 2016 | $1,081 | $102,200 | $20,100 | $82,100 |
| 2014 | $879 | $93,200 | $20,100 | $73,100 |
| 2013 | $926 | $96,500 | $20,100 | $76,400 |
Agents Affiliated with this Home
-
Debbie Lucyk

Seller's Agent in 2025
Debbie Lucyk
CENTURY 21 Bradley Realty, Inc
(260) 466-3987
1 in this area
178 Total Sales
-
Chad Williams
C
Buyer's Agent in 2025
Chad Williams
Uptown Realty Group
(317) 508-3589
Map
Source: Indiana Regional MLS
MLS Number: 202447743
APN: 02-12-09-108-006.000-074
- 1412 Hawthorn Rd
- 1839 Hawthorn Rd
- 3721 Mulberry Rd
- 3546 Willowdale Rd
- 3401 Geneva St
- 4401 Taylor St
- 2026 Randall Rd
- 4501 Taylor St
- 3523 Summit View Place
- 2326 25th Ave
- 2208 24th Ave
- 2206 24th Ave
- 4814 Palatine Dr
- 1406 Reckeweg Rd
- 1330 Foxglove Ln
- 4521 Covington Rd
- 706 Davis St
- 1820 W Main St
- 4920 N Bend Dr
- 2032 Frary Ave

