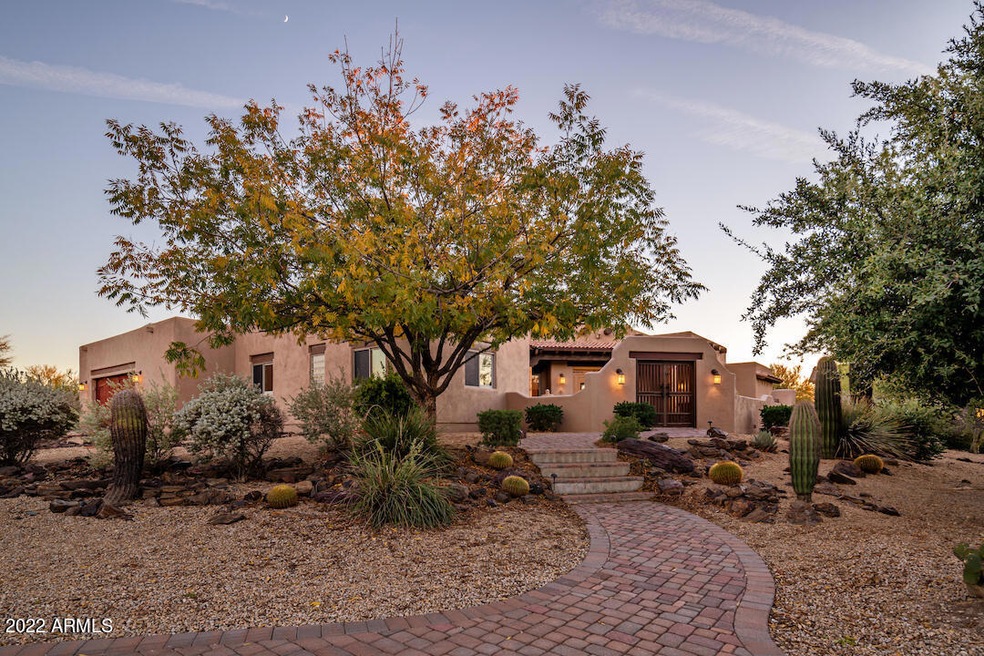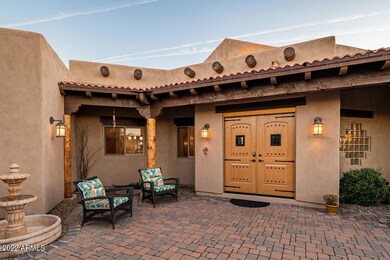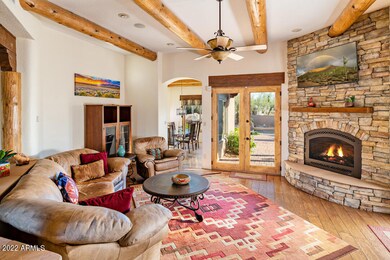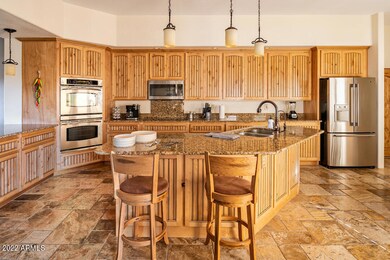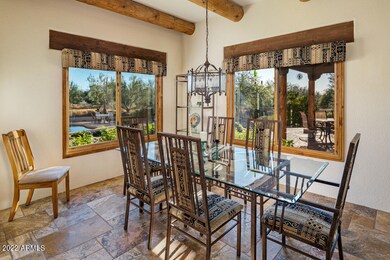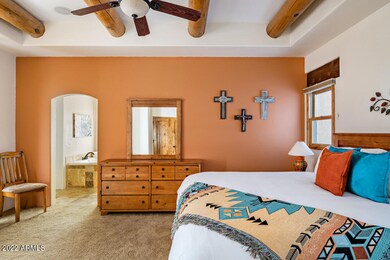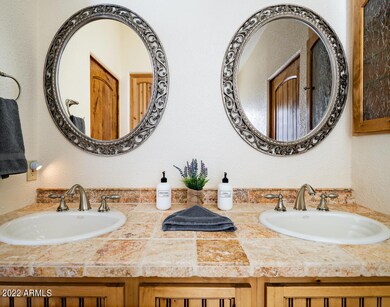
35405 N 54th St Cave Creek, AZ 85331
Estimated Value: $1,202,000 - $1,364,000
Highlights
- Horses Allowed On Property
- Play Pool
- Solar Power System
- Black Mountain Elementary School Rated A-
- RV Gated
- 1.22 Acre Lot
About This Home
As of June 2022Welcome to Serenity in the Southwest! This home is nestled in the heart of Cave Creek near all of the local hot spots. Just a short drive or walk from the home, you can make it to local shopping, dining, site seeing, and hiking. This home offers plenty for you to do with a peaceful and very private backyard. Play in the pool with the entire family on a hot day, gather around the firepit on a chilly evening for some quality conversation, or enjoy a nice grilled dinner prepared on the built-in barbeque grill. Inside offers a spacious and comfortable setting; an open family room with a cozy fireplace, spacious kitchen with everything needed to prepare a group dinner. What are you waiting for? Schedule a showing today!
Last Agent to Sell the Property
Laurie Gosney
Laurie M Gosney Real Estate License #BR669177000 Listed on: 05/06/2022
Home Details
Home Type
- Single Family
Est. Annual Taxes
- $2,851
Year Built
- Built in 2005
Lot Details
- 1.22 Acre Lot
- Desert faces the front and back of the property
- Wrought Iron Fence
- Block Wall Fence
- Artificial Turf
- Private Yard
Parking
- 2.5 Car Direct Access Garage
- 6 Open Parking Spaces
- Garage Door Opener
- RV Gated
Home Design
- Santa Fe Architecture
- Wood Frame Construction
- Built-Up Roof
- Foam Roof
- Stucco
Interior Spaces
- 2,598 Sq Ft Home
- 1-Story Property
- Ceiling height of 9 feet or more
- Ceiling Fan
- 1 Fireplace
- Double Pane Windows
- ENERGY STAR Qualified Windows with Low Emissivity
- Wood Frame Window
- Solar Screens
- Mountain Views
- Security System Owned
Kitchen
- Eat-In Kitchen
- Breakfast Bar
- Built-In Microwave
- Kitchen Island
- Granite Countertops
Flooring
- Wood
- Carpet
- Tile
Bedrooms and Bathrooms
- 3 Bedrooms
- Primary Bathroom is a Full Bathroom
- 2.5 Bathrooms
- Dual Vanity Sinks in Primary Bathroom
- Hydromassage or Jetted Bathtub
- Bathtub With Separate Shower Stall
Outdoor Features
- Play Pool
- Balcony
- Covered patio or porch
- Built-In Barbecue
Schools
- Black Mountain Elementary School
- Sonoran Trails Middle School
- Cactus Shadows High School
Utilities
- Refrigerated Cooling System
- Heating System Uses Natural Gas
- Water Filtration System
- Water Softener
- Septic Tank
- High Speed Internet
- Cable TV Available
Additional Features
- No Interior Steps
- Solar Power System
- Horses Allowed On Property
Community Details
- No Home Owners Association
- Association fees include no fees
- Built by Custom
- Custom Cave Creek Home Subdivision
Listing and Financial Details
- Assessor Parcel Number 211-47-120-C
Ownership History
Purchase Details
Purchase Details
Home Financials for this Owner
Home Financials are based on the most recent Mortgage that was taken out on this home.Purchase Details
Home Financials for this Owner
Home Financials are based on the most recent Mortgage that was taken out on this home.Purchase Details
Purchase Details
Similar Homes in Cave Creek, AZ
Home Values in the Area
Average Home Value in this Area
Purchase History
| Date | Buyer | Sale Price | Title Company |
|---|---|---|---|
| Jr Labriola Trust | -- | None Listed On Document | |
| Labriola James | $1,299,500 | New Title Company Name | |
| Tannehill Guy B | $662,000 | Security Title Agency Inc | |
| Tucker Linda C | -- | None Available | |
| Cargill Herbert E | -- | -- |
Mortgage History
| Date | Status | Borrower | Loan Amount |
|---|---|---|---|
| Previous Owner | Labriola James | $0 | |
| Previous Owner | Tucker Linda C | $95,500 | |
| Previous Owner | Tucker Linda C | $92,400 | |
| Previous Owner | Tucker David M | $189,000 | |
| Previous Owner | Tucker David M | $50,000 | |
| Previous Owner | Tucker David M | $160,000 | |
| Previous Owner | Tucker David M | $100,000 | |
| Closed | Labriola James | $0 |
Property History
| Date | Event | Price | Change | Sq Ft Price |
|---|---|---|---|---|
| 06/24/2022 06/24/22 | Sold | $1,299,500 | 0.0% | $500 / Sq Ft |
| 05/17/2022 05/17/22 | Pending | -- | -- | -- |
| 05/06/2022 05/06/22 | For Sale | $1,299,500 | +96.3% | $500 / Sq Ft |
| 11/07/2019 11/07/19 | Sold | $662,000 | -1.9% | $255 / Sq Ft |
| 10/10/2019 10/10/19 | Pending | -- | -- | -- |
| 09/23/2019 09/23/19 | For Sale | $675,000 | 0.0% | $260 / Sq Ft |
| 09/15/2019 09/15/19 | Pending | -- | -- | -- |
| 09/05/2019 09/05/19 | For Sale | $675,000 | 0.0% | $260 / Sq Ft |
| 08/31/2019 08/31/19 | Pending | -- | -- | -- |
| 08/26/2019 08/26/19 | For Sale | $675,000 | -- | $260 / Sq Ft |
Tax History Compared to Growth
Tax History
| Year | Tax Paid | Tax Assessment Tax Assessment Total Assessment is a certain percentage of the fair market value that is determined by local assessors to be the total taxable value of land and additions on the property. | Land | Improvement |
|---|---|---|---|---|
| 2025 | $1,577 | $41,706 | -- | -- |
| 2024 | $2,667 | $39,720 | -- | -- |
| 2023 | $2,667 | $68,780 | $13,750 | $55,030 |
| 2022 | $2,614 | $55,760 | $11,150 | $44,610 |
| 2021 | $2,851 | $52,530 | $10,500 | $42,030 |
| 2020 | $2,805 | $49,000 | $9,800 | $39,200 |
| 2019 | $2,317 | $47,580 | $9,510 | $38,070 |
| 2018 | $2,231 | $45,710 | $9,140 | $36,570 |
| 2017 | $2,150 | $44,480 | $8,890 | $35,590 |
| 2016 | $2,138 | $43,460 | $8,690 | $34,770 |
| 2015 | $2,023 | $41,930 | $8,380 | $33,550 |
Agents Affiliated with this Home
-

Seller's Agent in 2022
Laurie Gosney
Laurie M Gosney Real Estate
(480) 323-0639
-
Jeff Barchi

Buyer's Agent in 2022
Jeff Barchi
RE/MAX
(602) 558-5200
2 in this area
199 Total Sales
-
R
Seller's Agent in 2019
Rob Madden
Green Leaf Realty, LLC
-
Zachary Zinn

Buyer's Agent in 2019
Zachary Zinn
Vacay AZ
(623) 251-0372
1 in this area
29 Total Sales
-
Jack Walker
J
Buyer Co-Listing Agent in 2019
Jack Walker
Vacay AZ
(623) 824-3968
4 Total Sales
Map
Source: Arizona Regional Multiple Listing Service (ARMLS)
MLS Number: 6397042
APN: 211-47-120C
- 5428 E El Sendero Dr
- 5491 E El Sendero Dr
- 33505 N 55th St
- 33501 N 55th St
- 35045 N 52nd Place
- 5690 E Canyon Creek Cir
- 35140 N 52nd Place
- 5681 E Canyon Ridge Dr N
- 35971 N Prickley Pear Rd
- 0 E Sentinel Rock Rd Unit 6669811
- 36075 N Summit Dr
- 35030 N 51st St
- 35411 N 50th St
- 5892 E Carefree Mountain Dr
- 5878 E Chuparosa Place Unit 70
- 5921 E Leisure Ln
- 5100 E Cloud Rd
- 0000 E Sentinel Rock Rd Unit 1
- 5830 E Restin Rd
- 36190 N Creek View Ln
- 35405 N 54th St
- 35407 N 54th St
- 35421 N 54th St
- 5480 E El Sendero Dr
- 35439 N 54th St
- 5402 E El Sendero Dr
- 35417 N 54th St
- 35429 N 54th St
- 35501 N Rolling Creek Dr
- 35441 N 54th St
- 35427 N 54th St
- 5404 E El Sendero Dr
- 35414 N 56th St
- 5428 E El Sendero Dr Unit 1
- 5428 E El Sendero Dr Unit 2
- 5420 E El Sendero Dr
- 35537 N Rolling Creek Dr
- 35415 N 54th St
- 5369 E Rolling Creek Dr
- 35355 N 53rd Place
