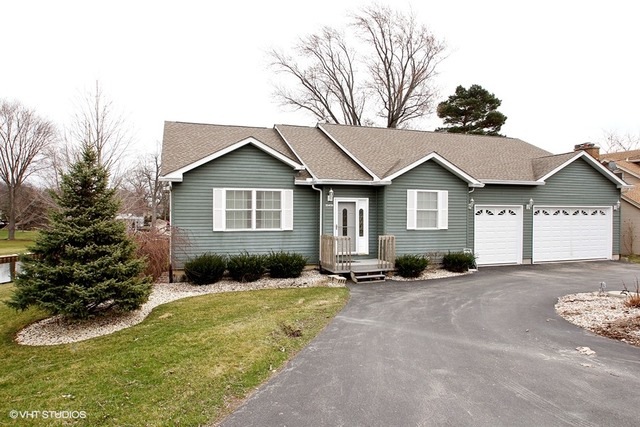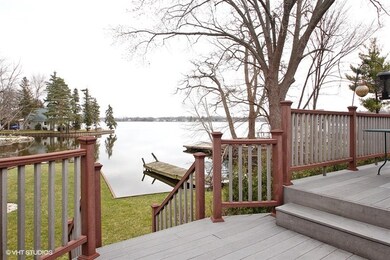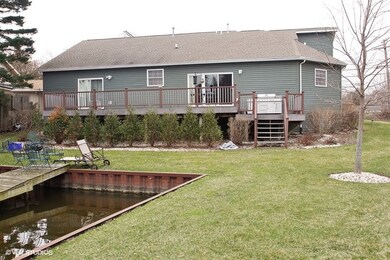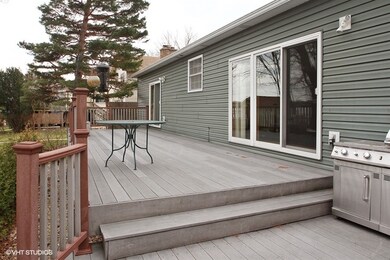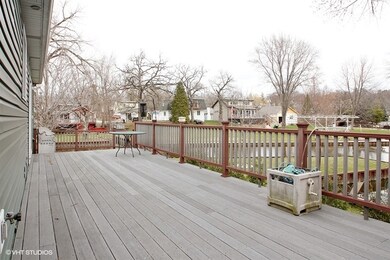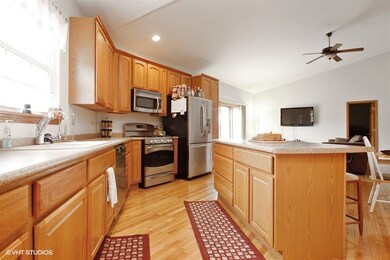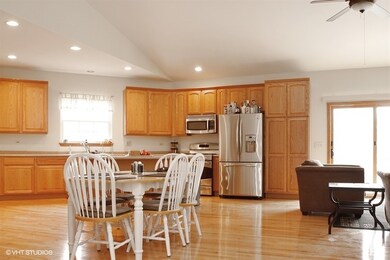
35409 N Wilson Rd Ingleside, IL 60041
Highlights
- Lake Front
- Property fronts a channel
- Vaulted Ceiling
- Heated Floors
- Deck
- Ranch Style House
About This Home
As of May 2023This newer custom lakefront ranch home is perfect for weekend getaways or year-round living! 240' steel sea wall on Long Lake and 46' Trex deck to enjoy the views. Pier included for your current or future toys. Wide-open layout with hardwood floors and volume ceilings. Tons of 42" kitchen cabinets, island, and top-of-the-line GE Profile stainless steel appliances. Spacious master suite is like a private retreat - warm your feet on the heated bathroom floors, soak in the Jacuzzi tub, or walk out the sliding glass door to the deck to enjoy a cup of coffee while watching the sunrise over the lake. 3-car heated garage and 4' concrete crawl offer ample additional storage. Only 1hr from downtown Chicago!
Last Agent to Sell the Property
Keller Williams Preferred Rlty License #475128785 Listed on: 03/24/2016

Home Details
Home Type
- Single Family
Est. Annual Taxes
- $10,000
Year Built
- 2005
Lot Details
- Property fronts a channel
- Lake Front
- Property fronts a lake that is connected to a chain of lakes
- Irregular Lot
Parking
- Attached Garage
- Heated Garage
- Garage Transmitter
- Garage Door Opener
- Circular Driveway
- Parking Included in Price
- Garage Is Owned
Home Design
- Ranch Style House
- Slab Foundation
- Frame Construction
- Asphalt Shingled Roof
- Vinyl Siding
Interior Spaces
- Vaulted Ceiling
- Entrance Foyer
- Dining Area
- Water Views
- Crawl Space
Kitchen
- Breakfast Bar
- Walk-In Pantry
- Oven or Range
- Microwave
- High End Refrigerator
- Dishwasher
- Stainless Steel Appliances
- Kitchen Island
- Disposal
Flooring
- Wood
- Heated Floors
Bedrooms and Bathrooms
- Walk-In Closet
- Primary Bathroom is a Full Bathroom
- Bathroom on Main Level
- Dual Sinks
- Whirlpool Bathtub
- Separate Shower
Laundry
- Laundry on main level
- Dryer
- Washer
Outdoor Features
- Deck
Utilities
- Forced Air Heating and Cooling System
- Heating System Uses Gas
- Well
Listing and Financial Details
- Homeowner Tax Exemptions
- $6,000 Seller Concession
Ownership History
Purchase Details
Home Financials for this Owner
Home Financials are based on the most recent Mortgage that was taken out on this home.Purchase Details
Home Financials for this Owner
Home Financials are based on the most recent Mortgage that was taken out on this home.Purchase Details
Home Financials for this Owner
Home Financials are based on the most recent Mortgage that was taken out on this home.Purchase Details
Home Financials for this Owner
Home Financials are based on the most recent Mortgage that was taken out on this home.Purchase Details
Similar Homes in Ingleside, IL
Home Values in the Area
Average Home Value in this Area
Purchase History
| Date | Type | Sale Price | Title Company |
|---|---|---|---|
| Warranty Deed | $475,000 | Chicago Title | |
| Warranty Deed | $319,000 | Chicago Title Insurance Co | |
| Warranty Deed | $16,500 | Chicago Title Insurance Co | |
| Deed | $325,000 | Imperial Land Title Inc | |
| Deed | -- | None Available |
Mortgage History
| Date | Status | Loan Amount | Loan Type |
|---|---|---|---|
| Open | $356,250 | New Conventional | |
| Previous Owner | $125,000 | New Conventional | |
| Previous Owner | $284,000 | New Conventional | |
| Previous Owner | $45,000 | Unknown | |
| Previous Owner | $292,500 | Unknown | |
| Previous Owner | $200,000 | Credit Line Revolving |
Property History
| Date | Event | Price | Change | Sq Ft Price |
|---|---|---|---|---|
| 05/18/2023 05/18/23 | Sold | $475,000 | -3.0% | $238 / Sq Ft |
| 04/02/2023 04/02/23 | Pending | -- | -- | -- |
| 03/24/2023 03/24/23 | Price Changed | $489,900 | -1.0% | $245 / Sq Ft |
| 02/05/2023 02/05/23 | Price Changed | $494,900 | -1.0% | $247 / Sq Ft |
| 12/05/2022 12/05/22 | For Sale | $499,900 | +56.7% | $250 / Sq Ft |
| 06/24/2016 06/24/16 | Sold | $319,000 | -3.3% | $160 / Sq Ft |
| 04/08/2016 04/08/16 | Pending | -- | -- | -- |
| 03/24/2016 03/24/16 | For Sale | $329,900 | -- | $165 / Sq Ft |
Tax History Compared to Growth
Tax History
| Year | Tax Paid | Tax Assessment Tax Assessment Total Assessment is a certain percentage of the fair market value that is determined by local assessors to be the total taxable value of land and additions on the property. | Land | Improvement |
|---|---|---|---|---|
| 2024 | $10,000 | $167,154 | $24,266 | $142,888 |
| 2023 | $9,612 | $144,829 | $22,860 | $121,969 |
| 2022 | $9,612 | $132,039 | $23,078 | $108,961 |
| 2021 | $9,275 | $124,459 | $21,753 | $102,706 |
| 2020 | $9,532 | $122,680 | $21,442 | $101,238 |
| 2019 | $9,202 | $117,645 | $20,562 | $97,083 |
| 2018 | $8,963 | $112,408 | $31,722 | $80,686 |
| 2017 | $8,466 | $102,859 | $29,322 | $73,537 |
| 2016 | $10,079 | $105,823 | $26,817 | $79,006 |
| 2015 | $11,070 | $98,752 | $25,025 | $73,727 |
| 2014 | $10,420 | $96,275 | $30,972 | $65,303 |
| 2012 | $9,502 | $100,321 | $30,357 | $69,964 |
Agents Affiliated with this Home
-
Kevin Kalbach

Seller's Agent in 2023
Kevin Kalbach
Realty Executives
(708) 277-3913
2 in this area
230 Total Sales
-
Jodi Cinq-Mars

Buyer's Agent in 2023
Jodi Cinq-Mars
Keller Williams North Shore West
(847) 767-7358
1 in this area
376 Total Sales
-
Alex Fenske

Seller's Agent in 2016
Alex Fenske
Keller Williams Preferred Rlty
(708) 808-0220
162 Total Sales
-
Lisa Rabe

Buyer's Agent in 2016
Lisa Rabe
Agentcy
(847) 477-7598
1 in this area
95 Total Sales
Map
Source: Midwest Real Estate Data (MRED)
MLS Number: MRD09174667
APN: 05-13-300-046
- 35634 N Greenleaf Ave
- 35580 N Sunnyside Ave
- 35720 N Laurel Ave
- 35728 N Benjamin Ave
- 35080 N Ellen Dr
- 26312 W Blackhawk Ave
- 35063 N Emerald Shores Ct
- 25785 W Hillside Ave
- 25911 W Highpoint Rd
- 35694 N Helendale Rd
- 26276 W Larkin Ln
- 26297 W Larkin Ln
- 35835 N Ash St
- 35932 N Watson Ave
- 35107 N Rosewood Ave
- 34694 N Lakeside Dr Unit 23
- 26630 W Il Route 134
- 26055 W Wooster Lake Ave
- 25134 W Lake Shore Dr
- 25269 W Anderson St
