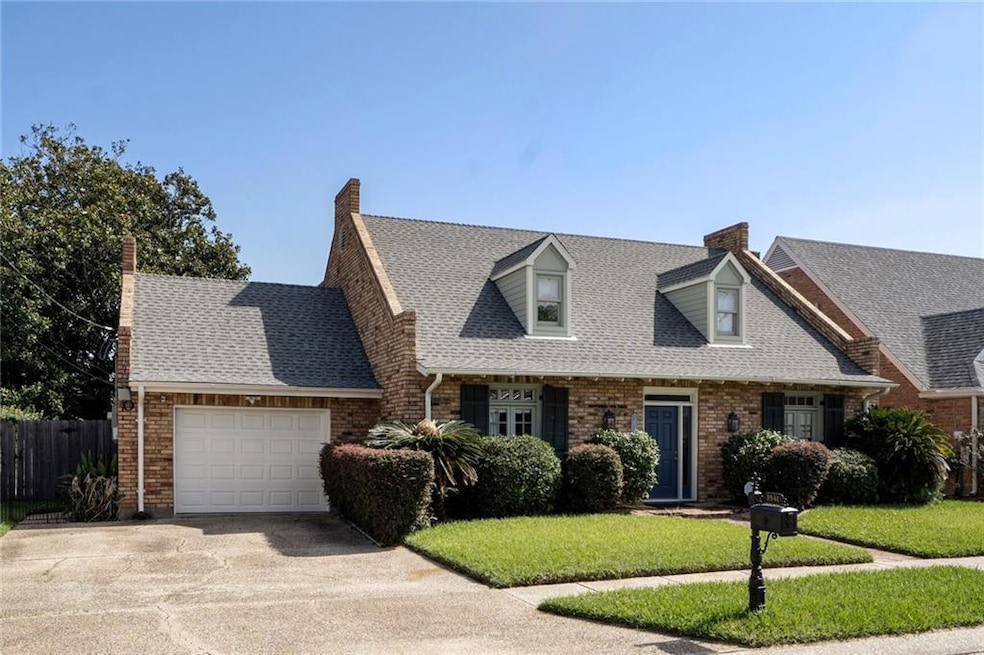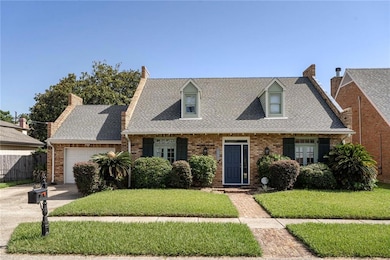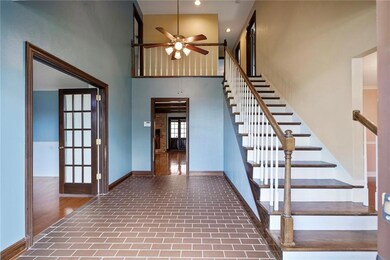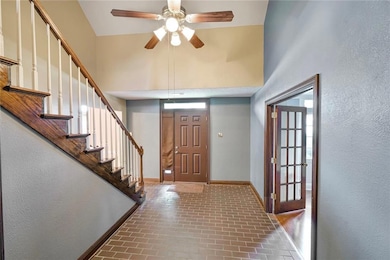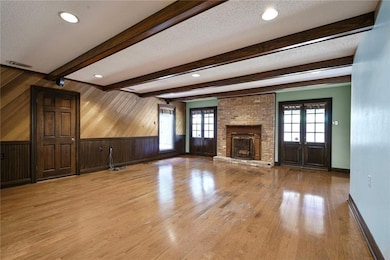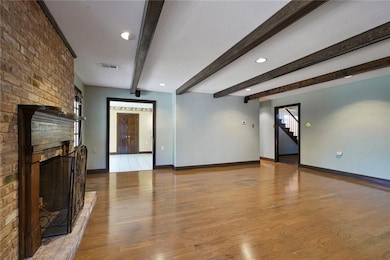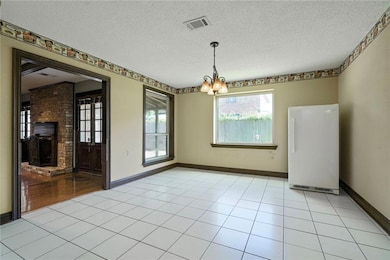
3541 Alan St Metairie, LA 70002
Metairie Lakefront NeighborhoodEstimated payment $2,462/month
Highlights
- Traditional Architecture
- Attic
- Covered patio or porch
- Metairie Academy For Advanced Studies Rated A-
- Granite Countertops
- <<doubleOvenToken>>
About This Home
Tucked just moments from scenic Lake Pontchartrain, this attractive home blends classic architectural character with thoughtful space and function. A gracious foyer and elegant wood staircase set the tone, while wood floors flow through the dining room, office/study, and spacious den. The den is anchored by a fireplace and wired for surround sound—suitable for everyday living or entertaining—and opens onto a deck and fenced yard. The kitchen features granite counters, a double oven, five-burner cooktop, and stainless appliances—ready to use as-is or easily updated to suit your style. A generous breakfast room provides flexible space for casual dining. Upstairs, the primary suite offers a peaceful retreat with a lovely sitting area, two walk-in closets, and a bath with whirlpool tub. Throughout the home, timeless features and solid construction provide a great foundation for light updates that will make it truly shine.
Home Details
Home Type
- Single Family
Year Built
- Built in 1980
Lot Details
- 5,602 Sq Ft Lot
- Lot Dimensions are 70 x 80
- Fenced
- Rectangular Lot
- Property is in very good condition
Home Design
- Traditional Architecture
- Brick Exterior Construction
- Slab Foundation
- Shingle Roof
- Asphalt Shingled Roof
Interior Spaces
- 2,518 Sq Ft Home
- Property has 2 Levels
- Ceiling Fan
- Wood Burning Fireplace
- Fireplace With Gas Starter
- Pull Down Stairs to Attic
- Fire and Smoke Detector
Kitchen
- <<doubleOvenToken>>
- Cooktop<<rangeHoodToken>>
- <<microwave>>
- Dishwasher
- Stainless Steel Appliances
- Granite Countertops
- Disposal
Bedrooms and Bathrooms
- 3 Bedrooms
Laundry
- Dryer
- Washer
Parking
- Garage
- Garage Door Opener
Additional Features
- Covered patio or porch
- City Lot
- Central Heating and Cooling System
Listing and Financial Details
- Assessor Parcel Number 0820004289
Map
Home Values in the Area
Average Home Value in this Area
Tax History
| Year | Tax Paid | Tax Assessment Tax Assessment Total Assessment is a certain percentage of the fair market value that is determined by local assessors to be the total taxable value of land and additions on the property. | Land | Improvement |
|---|---|---|---|---|
| 2024 | -- | $37,280 | $8,630 | $28,650 |
| 2023 | $3,766 | $36,130 | $6,910 | $29,220 |
| 2022 | $4,629 | $36,130 | $6,910 | $29,220 |
| 2021 | $4,299 | $36,130 | $6,910 | $29,220 |
| 2020 | $4,268 | $36,130 | $6,910 | $29,220 |
| 2019 | $4,214 | $34,700 | $5,530 | $29,170 |
| 2018 | $3,084 | $34,700 | $5,530 | $29,170 |
| 2017 | $3,935 | $34,700 | $5,530 | $29,170 |
| 2016 | $3,859 | $34,700 | $5,530 | $29,170 |
| 2015 | $3,059 | $34,700 | $5,530 | $29,170 |
| 2014 | $3,059 | $34,700 | $5,530 | $29,170 |
Property History
| Date | Event | Price | Change | Sq Ft Price |
|---|---|---|---|---|
| 07/10/2025 07/10/25 | For Sale | $389,000 | +11.1% | $154 / Sq Ft |
| 04/30/2015 04/30/15 | Sold | -- | -- | -- |
| 03/31/2015 03/31/15 | Pending | -- | -- | -- |
| 03/20/2015 03/20/15 | For Sale | $350,000 | -- | $139 / Sq Ft |
Purchase History
| Date | Type | Sale Price | Title Company |
|---|---|---|---|
| Warranty Deed | $347,000 | -- | |
| Warranty Deed | $347,000 | -- |
Mortgage History
| Date | Status | Loan Amount | Loan Type |
|---|---|---|---|
| Open | $329,650 | New Conventional | |
| Previous Owner | $277,600 | New Conventional |
Similar Homes in Metairie, LA
Source: ROAM MLS
MLS Number: 2511245
APN: 0820004289
- 3500 Edenborn Ave
- 4323 Division St Unit 103
- 4323 Division St Unit 204
- 4323 Division St Unit 212
- 3540 N Arnoult Rd
- 4218 Hessmer Ave Unit 214
- 3301 W Esplanade Ave N
- 4104 Hessmer Ave Unit 4
- 3440 Edenborn Ave
- 4102 Hessmer Ave
- 4102 Hessmer Ave
- 3500 N Causeway Blvd Unit 1516
- 3340 N Arnoult Rd
- 3409 Severn Ave
- 4083 Division St
- 3320 Edenborn Ave
- 3320 N Arnoult Rd Unit 229
- 3320 N Arnoult Rd Unit 231
- 3311 Edenborn Ave
- 3900 Hessmer Ave Unit 14
