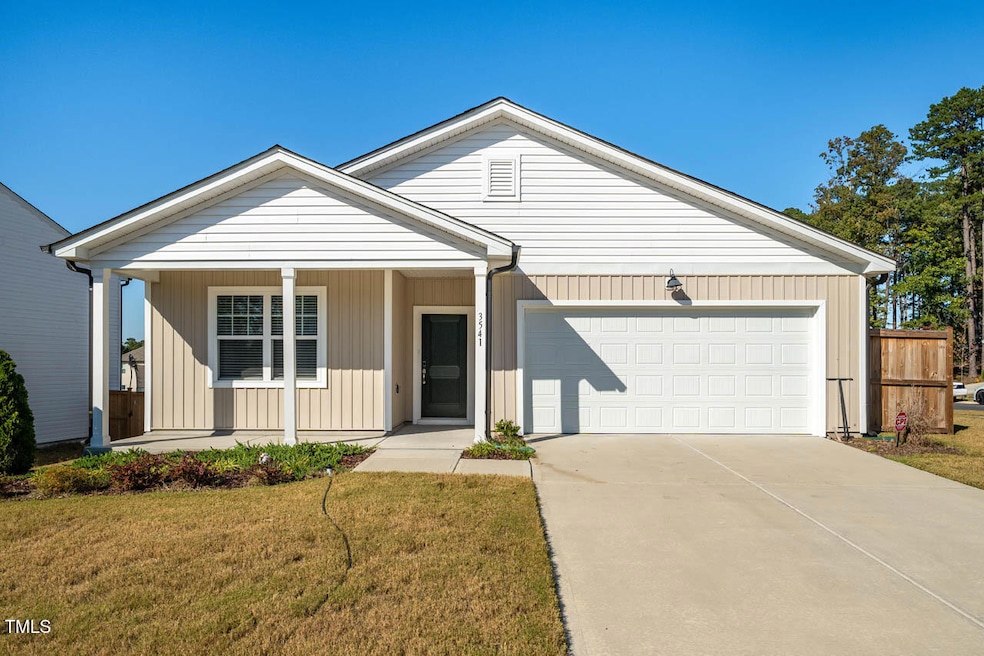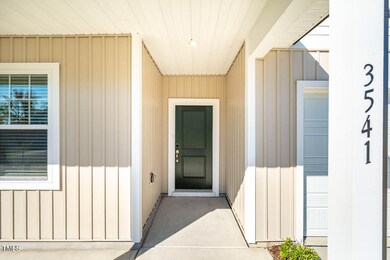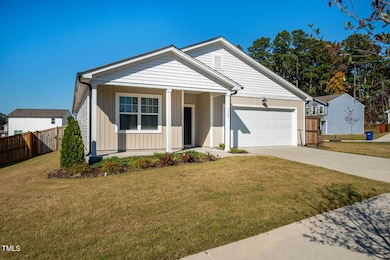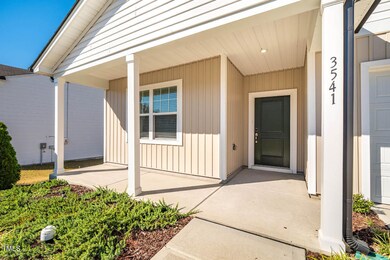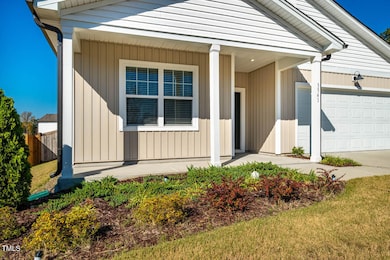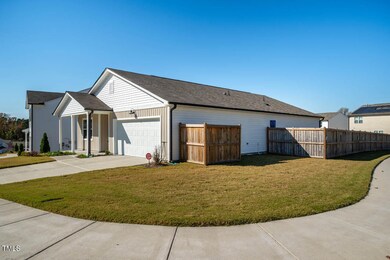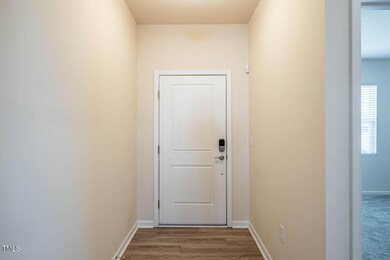
3541 Arctic Brook St Raleigh, NC 27604
Highlights
- Open Floorplan
- Granite Countertops
- 2 Car Attached Garage
- Traditional Architecture
- Community Pool
- Eat-In Kitchen
About This Home
As of February 2025Welcome Home!! Luxury, elegance & a gorgeous RANCH STYLE SINGLE-FAMILY HOME on one of the most desirable highly sought after 540 WEST community. 4 BED and 2 FULL BATH and 2 CAR GARAGE. Excellent location!!. Beautiful kitchen w/granite counter tops, tall cabinets, stainless steel appliances. The spacious family room is perfect for gatherings. Beautiful breakfast nook area overlooking backyard. Open porch to relax with a morning coffee or enjoy pleasant evenings. Huge Master bed room w/WIC. Large secondary bed rooms. Conveniently located, shopping, & restaurants. Excellent HOA amenities with a Pool. Close to RTP,airport, I-40,540 and major intersections. A MUST SEE!!
Last Agent to Sell the Property
RB Real Estate Agency License #225340 Listed on: 01/03/2025
Home Details
Home Type
- Single Family
Est. Annual Taxes
- $3,166
Year Built
- Built in 2023
Lot Details
- 9,148 Sq Ft Lot
- Wood Fence
- Back and Front Yard
HOA Fees
- $99 Monthly HOA Fees
Parking
- 2 Car Attached Garage
- 2 Open Parking Spaces
Home Design
- Traditional Architecture
- Slab Foundation
- Shingle Roof
- Vinyl Siding
Interior Spaces
- 1,810 Sq Ft Home
- 1-Story Property
- Open Floorplan
- Recessed Lighting
- Entrance Foyer
- Laundry on main level
Kitchen
- Eat-In Kitchen
- Oven
- Electric Range
- Microwave
- Dishwasher
- Kitchen Island
- Granite Countertops
- Disposal
Flooring
- Carpet
- Tile
- Luxury Vinyl Tile
Bedrooms and Bathrooms
- 4 Bedrooms
- Private Water Closet
- Walk-in Shower
Schools
- Beaverdam Elementary School
- River Bend Middle School
- Knightdale High School
Utilities
- Central Heating and Cooling System
- Phone Available
- Cable TV Available
Listing and Financial Details
- Assessor Parcel Number 1745201737
Community Details
Overview
- Association fees include unknown
- Charleston Management Association, Phone Number (919) 847-3003
- 540 West Subdivision
Recreation
- Community Pool
Ownership History
Purchase Details
Home Financials for this Owner
Home Financials are based on the most recent Mortgage that was taken out on this home.Purchase Details
Home Financials for this Owner
Home Financials are based on the most recent Mortgage that was taken out on this home.Similar Homes in Raleigh, NC
Home Values in the Area
Average Home Value in this Area
Purchase History
| Date | Type | Sale Price | Title Company |
|---|---|---|---|
| Warranty Deed | $396,500 | Pgp Title | |
| Special Warranty Deed | $390,000 | -- |
Mortgage History
| Date | Status | Loan Amount | Loan Type |
|---|---|---|---|
| Open | $317,000 | New Conventional | |
| Previous Owner | $370,500 | New Conventional |
Property History
| Date | Event | Price | Change | Sq Ft Price |
|---|---|---|---|---|
| 02/28/2025 02/28/25 | Sold | $396,250 | -0.9% | $219 / Sq Ft |
| 01/29/2025 01/29/25 | Pending | -- | -- | -- |
| 01/03/2025 01/03/25 | For Sale | $399,990 | 0.0% | $221 / Sq Ft |
| 12/27/2024 12/27/24 | Rented | $2,195 | 0.0% | -- |
| 12/25/2024 12/25/24 | Under Contract | -- | -- | -- |
| 12/15/2024 12/15/24 | For Rent | $2,195 | +4.5% | -- |
| 04/20/2024 04/20/24 | Rented | $2,100 | -4.3% | -- |
| 02/26/2024 02/26/24 | Price Changed | $2,195 | -4.4% | $1 / Sq Ft |
| 01/02/2024 01/02/24 | For Rent | $2,295 | -- | -- |
Tax History Compared to Growth
Tax History
| Year | Tax Paid | Tax Assessment Tax Assessment Total Assessment is a certain percentage of the fair market value that is determined by local assessors to be the total taxable value of land and additions on the property. | Land | Improvement |
|---|---|---|---|---|
| 2024 | $3,166 | $362,233 | $80,000 | $282,233 |
| 2023 | $2,678 | $290,827 | $65,000 | $225,827 |
| 2022 | $0 | $0 | $0 | $0 |
Agents Affiliated with this Home
-
R
Seller's Agent in 2025
Ravi Bheemarao
RB Real Estate Agency
-
J
Buyer's Agent in 2025
Justin Bock
Navigate Realty
Map
Source: Doorify MLS
MLS Number: 10069061
APN: 1745.03-20-1737-000
- 3417 Dragonfly River Ct
- 3428 Pinnacle Peak Dr
- 1444 Heron Pond St
- 2828 Old Milburnie Rd
- 1401 Justice Union Ct
- 1820 Flint Hill Ln
- 1813 Flint Hill Ln
- 1809 Flint Hill Ln
- 1816 Flint Hill Ln
- 2919 Alyssa Ct
- 2928 Alyssa Ct
- 2922 Alyssa Ct
- 906 Allen Park Dr
- 906 Allen Park Dr
- 906 Allen Park Dr
- 906 Allen Park Dr
- 906 Allen Park Dr
- 2932 Alyssa Ct
- 2921 Alyssa Ct
- 2930 Alyssa Ct
