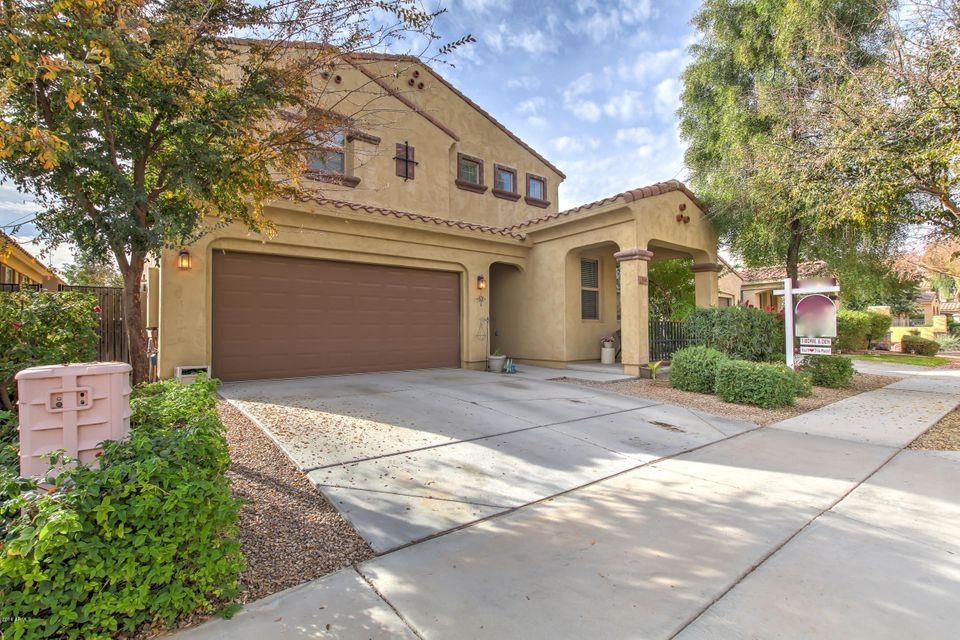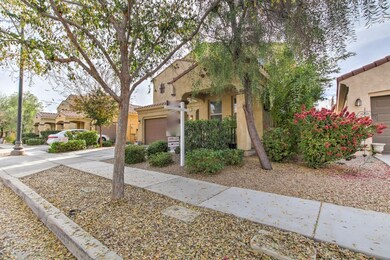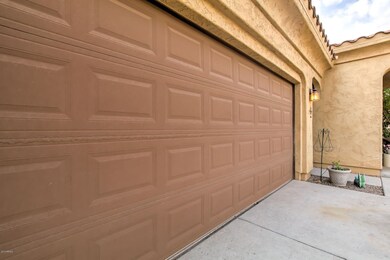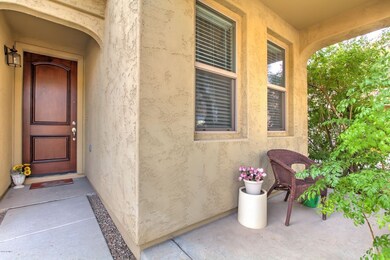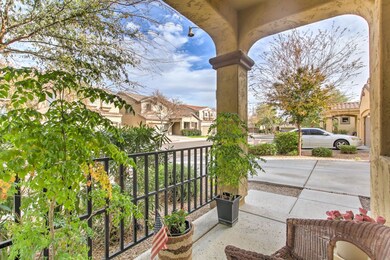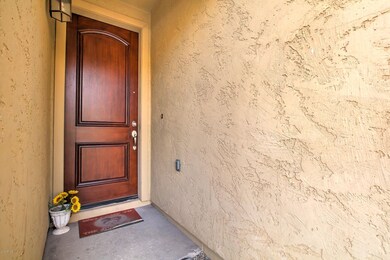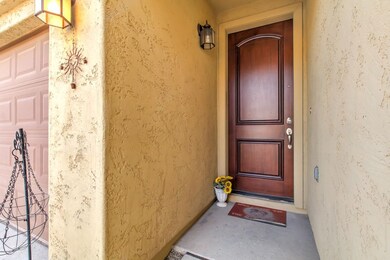
3541 E Liberty Ln Gilbert, AZ 85296
Morrison Ranch NeighborhoodHighlights
- Vaulted Ceiling
- Granite Countertops
- Covered Patio or Porch
- Gateway Pointe Elementary School Rated A-
- Community Pool
- Eat-In Kitchen
About This Home
As of July 2021Beautiful maintained family home, close to shopping, restaurants, parks & Hwy 202. One of the larger lots w/3 bdrms, den, huge loft, lots of natural light thru out! Bay windows in Master & Breakfast Rm. Spacious Master w/HUGE WALK THRU closet, split from other bdrms for privacy. Downstairs, enjoy the view from kitchen/great room of the private, low mainte bkyard w/benches, H2O feature, paths, outdoor kitchen on pavers & lrg covered patio. Drip system w/Timer in place for Front/Back Yards AND for Holiday decorating convenience, electric box installed at rear of property & patio. Your kitchen boasts granite counters, pendant lights,an island & plenty of cabinets! Downstairs den could be a bdrm/office w/a view! Lrg Laundry rm located downstairs.
HOME WARRANTY in place for new Buyers!
Last Agent to Sell the Property
Long Realty Jasper Associates License #SA552323000 Listed on: 11/20/2017

Last Buyer's Agent
Stephanie Monroe
Realty ONE Group License #SA673659000
Home Details
Home Type
- Single Family
Est. Annual Taxes
- $2,010
Year Built
- Built in 2009
Lot Details
- 5,850 Sq Ft Lot
- Desert faces the front and back of the property
- Block Wall Fence
- Front and Back Yard Sprinklers
- Sprinklers on Timer
HOA Fees
- $48 Monthly HOA Fees
Parking
- 2 Car Garage
- Garage Door Opener
Home Design
- Wood Frame Construction
- Tile Roof
- Stucco
Interior Spaces
- 2,395 Sq Ft Home
- 2-Story Property
- Vaulted Ceiling
- Ceiling Fan
- Double Pane Windows
Kitchen
- Eat-In Kitchen
- Built-In Microwave
- Kitchen Island
- Granite Countertops
Flooring
- Carpet
- Tile
Bedrooms and Bathrooms
- 3 Bedrooms
- Primary Bathroom is a Full Bathroom
- 2.5 Bathrooms
- Dual Vanity Sinks in Primary Bathroom
Outdoor Features
- Covered Patio or Porch
- Playground
Schools
- Gateway Pointe Elementary School
- Cooley Middle School
- Williams Field High School
Utilities
- Refrigerated Cooling System
- Heating Available
- High Speed Internet
- Cable TV Available
Listing and Financial Details
- Tax Lot 382
- Assessor Parcel Number 313-15-382
Community Details
Overview
- Association fees include ground maintenance
- Higley Park Association, Phone Number (480) 820-1519
- Built by Highland Homes
- Higley Park Subdivision
Recreation
- Community Playground
- Community Pool
Ownership History
Purchase Details
Home Financials for this Owner
Home Financials are based on the most recent Mortgage that was taken out on this home.Purchase Details
Home Financials for this Owner
Home Financials are based on the most recent Mortgage that was taken out on this home.Purchase Details
Home Financials for this Owner
Home Financials are based on the most recent Mortgage that was taken out on this home.Purchase Details
Home Financials for this Owner
Home Financials are based on the most recent Mortgage that was taken out on this home.Purchase Details
Home Financials for this Owner
Home Financials are based on the most recent Mortgage that was taken out on this home.Similar Homes in Gilbert, AZ
Home Values in the Area
Average Home Value in this Area
Purchase History
| Date | Type | Sale Price | Title Company |
|---|---|---|---|
| Warranty Deed | $456,000 | Pioneer Title Agency Inc | |
| Interfamily Deed Transfer | -- | Chicago Title Agency Inc | |
| Warranty Deed | $300,000 | Chicago Title Agency Inc | |
| Cash Sale Deed | $95,813 | Pioneer Title Agency Inc | |
| Special Warranty Deed | $200,285 | Pioneer Title Agency Inc |
Mortgage History
| Date | Status | Loan Amount | Loan Type |
|---|---|---|---|
| Previous Owner | $45,000 | New Conventional | |
| Previous Owner | $433,200 | New Conventional | |
| Previous Owner | $289,035 | FHA | |
| Previous Owner | $50,000 | Commercial | |
| Previous Owner | $294,566 | FHA | |
| Previous Owner | $183,439 | FHA |
Property History
| Date | Event | Price | Change | Sq Ft Price |
|---|---|---|---|---|
| 07/07/2021 07/07/21 | Sold | $456,000 | +4.8% | $190 / Sq Ft |
| 05/26/2021 05/26/21 | Pending | -- | -- | -- |
| 05/17/2021 05/17/21 | For Sale | $435,000 | +45.0% | $182 / Sq Ft |
| 02/26/2018 02/26/18 | Sold | $300,000 | +0.7% | $125 / Sq Ft |
| 11/20/2017 11/20/17 | For Sale | $298,000 | -- | $124 / Sq Ft |
Tax History Compared to Growth
Tax History
| Year | Tax Paid | Tax Assessment Tax Assessment Total Assessment is a certain percentage of the fair market value that is determined by local assessors to be the total taxable value of land and additions on the property. | Land | Improvement |
|---|---|---|---|---|
| 2025 | $2,226 | $27,788 | -- | -- |
| 2024 | $2,232 | $26,465 | -- | -- |
| 2023 | $2,232 | $40,550 | $8,110 | $32,440 |
| 2022 | $2,133 | $31,150 | $6,230 | $24,920 |
| 2021 | $2,192 | $28,850 | $5,770 | $23,080 |
| 2020 | $2,232 | $26,830 | $5,360 | $21,470 |
| 2019 | $2,163 | $24,450 | $4,890 | $19,560 |
| 2018 | $2,085 | $23,230 | $4,640 | $18,590 |
| 2017 | $2,010 | $21,560 | $4,310 | $17,250 |
| 2016 | $2,006 | $22,120 | $4,420 | $17,700 |
| 2015 | $1,784 | $21,900 | $4,380 | $17,520 |
Agents Affiliated with this Home
-
S
Seller's Agent in 2021
Stephanie Monroe
Realty One Group
-
G
Seller Co-Listing Agent in 2021
Geoffrey Monroe
Realty One Group
-
Lori Rust

Buyer's Agent in 2021
Lori Rust
HomeSmart
(303) 929-0633
1 in this area
69 Total Sales
-
Nongnaphas Promkan
N
Buyer Co-Listing Agent in 2021
Nongnaphas Promkan
HomeSmart
(602) 230-7600
1 in this area
24 Total Sales
-
Rachel Frantz

Seller's Agent in 2018
Rachel Frantz
Long Realty Jasper Associates
(480) 678-2484
34 Total Sales
Map
Source: Arizona Regional Multiple Listing Service (ARMLS)
MLS Number: 5690182
APN: 313-15-382
- 3508 E Megan St
- 1700 S Martingale Rd
- 1422 S Colt Dr
- 3458 E Ivanhoe St
- 3488 E Patrick St
- 3828 E Liberty Ln
- 3765 E Oxford Ln
- 3281 E Sheffield Rd
- 3644 E Del Rio St
- 3341 E Windsor Dr
- 3294 E Ivanhoe St
- 1915 S Ponderosa Dr
- 1786 S Seton Ave
- 1685 S Wallrade Ln
- 3922 E Megan St
- 1300 S Loback Ln
- 1912 S Colt Dr
- 1741 S Balboa Dr
- 3850 E Harrison St
- 1867 S Seton Ave
