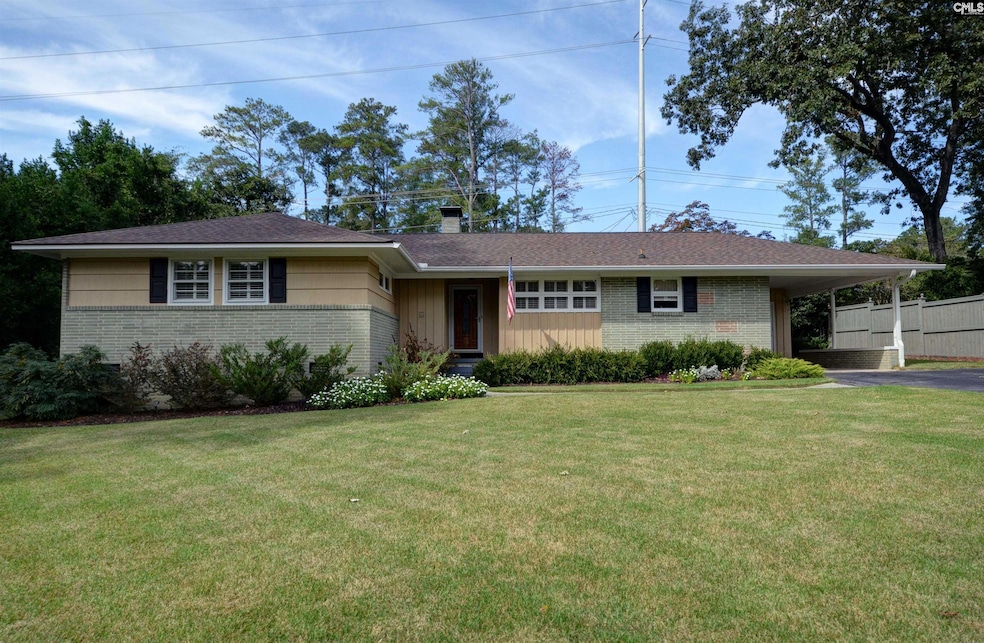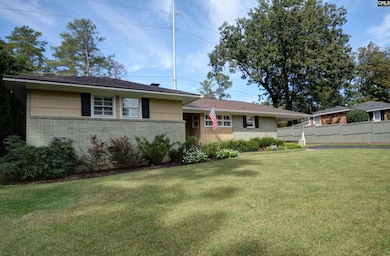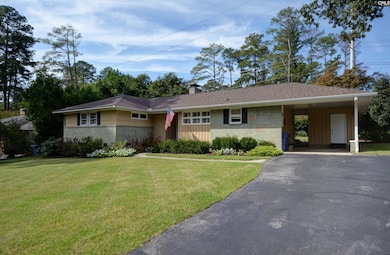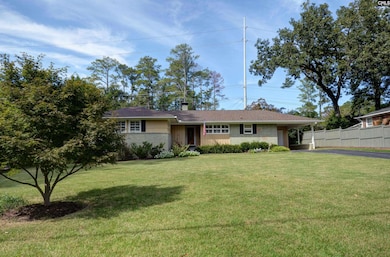3541 Foxhall Rd Columbia, SC 29204
Estimated payment $2,005/month
Highlights
- Wood Flooring
- Secondary bathroom tub or shower combo
- Granite Countertops
- Brockman Elementary School Rated A-
- Sun or Florida Room
- No HOA
About This Home
Come see this move-in ready gem at 3541 Foxhall Road. Located in the heart of Forest Acres, you’ll be minutes from everything you need, and a quick drive to downtown Columbia and area schools. From the moment you arrive, the meticulously cared-for yard with built in irrigation sets the tone for the charm and comfort that awaits inside, where you’ll find 3 bedrooms, 2 baths, and just under 1500 square feet of living space. Step into the bright and inviting living room where gleaming hardwood floors, abundant natural light, and a cozy brick fireplace create the perfect place to gather. A passthrough window keeps you involved in conversation, while the adjoining dining area provides a seamless transition into the open kitchen. Here you’ll find granite countertops, stained cabinetry with ample storage, a tiled backsplash, recessed lighting, a Jenn Air oven with flat top range, bar seating, and a second sitting area where you can wake up with a cup of coffee or entertain while preparing meals. The home’s must-see screened porch with French doors, tile flooring, and tranquil backyard views extend your living space. The primary bedroom is a private retreat, complete with hardwood floors, plantation shutters, dual closets, and a beautifully updated ensuite featuring a granite vanity, built-in storage, dual flush toilet, and a spa-like shower with floor-to-ceiling tile. Two additional bedrooms feature generous closets and share a stylish hall bath with a tub/shower combo, wall tile, built-in shelving, and a granite vanity. Outside, enjoy entertaining on the stone patio or simply relaxing in the expansive backyard surrounded by lush greenery. Additional highlights include a single carport, spacious two-way utility room, and plenty of room to gather and enjoy. Come see this amazing home before it’s gone! Disclaimer: CMLS has not reviewed and, therefore, does not endorse vendors who may appear in listings.
Home Details
Home Type
- Single Family
Est. Annual Taxes
- $1,867
Year Built
- Built in 1957
Lot Details
- 0.33 Acre Lot
- Back Yard Fenced
- Chain Link Fence
- Sprinkler System
Parking
- 1 Car Garage
- Attached Carport
Home Design
- Brick Front
Interior Spaces
- 1,486 Sq Ft Home
- 1-Story Property
- Ceiling Fan
- Recessed Lighting
- Plantation Shutters
- Living Room with Fireplace
- Dining Area
- Sun or Florida Room
- Screened Porch
- Wood Flooring
- Crawl Space
- Laundry on main level
Kitchen
- Eat-In Kitchen
- Cooktop
- Dishwasher
- Kitchen Island
- Granite Countertops
- Tiled Backsplash
- Wood Stained Kitchen Cabinets
- Disposal
Bedrooms and Bathrooms
- 3 Bedrooms
- Dual Closets
- 2 Full Bathrooms
- Secondary bathroom tub or shower combo
- Bathtub with Shower
- Separate Shower
Outdoor Features
- Patio
- Shed
- Rain Gutters
Schools
- Satchel Ford Elementary School
- Crayton Middle School
- A. C. Flora High School
Utilities
- Central Heating and Cooling System
- Cable TV Available
Community Details
- No Home Owners Association
- Godbold Place Subdivision
Map
Home Values in the Area
Average Home Value in this Area
Tax History
| Year | Tax Paid | Tax Assessment Tax Assessment Total Assessment is a certain percentage of the fair market value that is determined by local assessors to be the total taxable value of land and additions on the property. | Land | Improvement |
|---|---|---|---|---|
| 2024 | $1,867 | $270,800 | $50,000 | $220,800 |
| 2023 | $1,867 | $10,600 | $0 | $0 |
| 2022 | $1,922 | $265,000 | $37,500 | $227,500 |
| 2021 | $7,725 | $15,900 | $0 | $0 |
| 2020 | $948 | $4,800 | $0 | $0 |
| 2019 | $955 | $4,800 | $0 | $0 |
| 2018 | $964 | $4,740 | $0 | $0 |
| 2017 | $939 | $4,740 | $0 | $0 |
| 2016 | $905 | $4,740 | $0 | $0 |
| 2015 | $905 | $4,740 | $0 | $0 |
| 2014 | $904 | $118,600 | $0 | $0 |
| 2013 | -- | $4,740 | $0 | $0 |
Property History
| Date | Event | Price | List to Sale | Price per Sq Ft |
|---|---|---|---|---|
| 09/25/2025 09/25/25 | Price Changed | $350,000 | -4.1% | $236 / Sq Ft |
| 08/22/2025 08/22/25 | For Sale | $365,000 | -- | $246 / Sq Ft |
Purchase History
| Date | Type | Sale Price | Title Company |
|---|---|---|---|
| Deed | $265,000 | None Available | |
| Deed | $265,000 | None Listed On Document | |
| Interfamily Deed Transfer | -- | -- | |
| Deed | $157,500 | -- | |
| Deed | $120,000 | -- | |
| Deed | $110,000 | -- |
Mortgage History
| Date | Status | Loan Amount | Loan Type |
|---|---|---|---|
| Open | $238,500 | New Conventional | |
| Closed | $238,500 | New Conventional | |
| Previous Owner | $124,000 | New Conventional | |
| Previous Owner | $141,750 | Fannie Mae Freddie Mac | |
| Previous Owner | $116,400 | No Value Available | |
| Previous Owner | $104,500 | No Value Available |
Source: Consolidated MLS (Columbia MLS)
MLS Number: 615863
APN: 14105-03-12
- 3544 Foxhall Rd
- 4443 Bethel Church Rd Unit 56
- 3136 Barnes Springs Rd
- 3306 Pine Belt Rd
- 224 Glenbrooke Cir
- 2 Godbold Ct
- 1524 Wheeler Rd
- 4725 Circle Dr
- 4730 Bethel Church Rd
- 1810 Ashby Rd
- 4739 Circle Dr
- 143 Renaissance Way
- 4211 Bethel Church Rd
- 3319 Covenant Rd
- 134 Ponte Vedra Dr
- 1710 Bradley Dr
- 106 Ponte Vedra Dr
- 91 Hutto Ct
- 2135 Mockingbird Rd
- 103 Hutto Ct
- 4443 Bethel Church Rd Unit 12
- 4443 Bethel Church Rd
- 3319 Pine Belt Rd
- 3431 Covenant Rd
- 4215 Bethel Church Rd
- 4214 Bethel Church Rd
- 3422 Covenant Rd
- 1808 Lowder Rd
- 4020 Hanson Ave
- 1335 Victory St
- 4615 Forest Dr
- 6624 Dare Cir
- 3416 Truman St
- 3224 Bronx Rd
- 4030 Maurice St
- 2050 N Beltline Blvd
- 3319 Brookwood Ct
- 1808 York Dr
- 2401 Truax Ln
- 5027 Forest Lake Place







