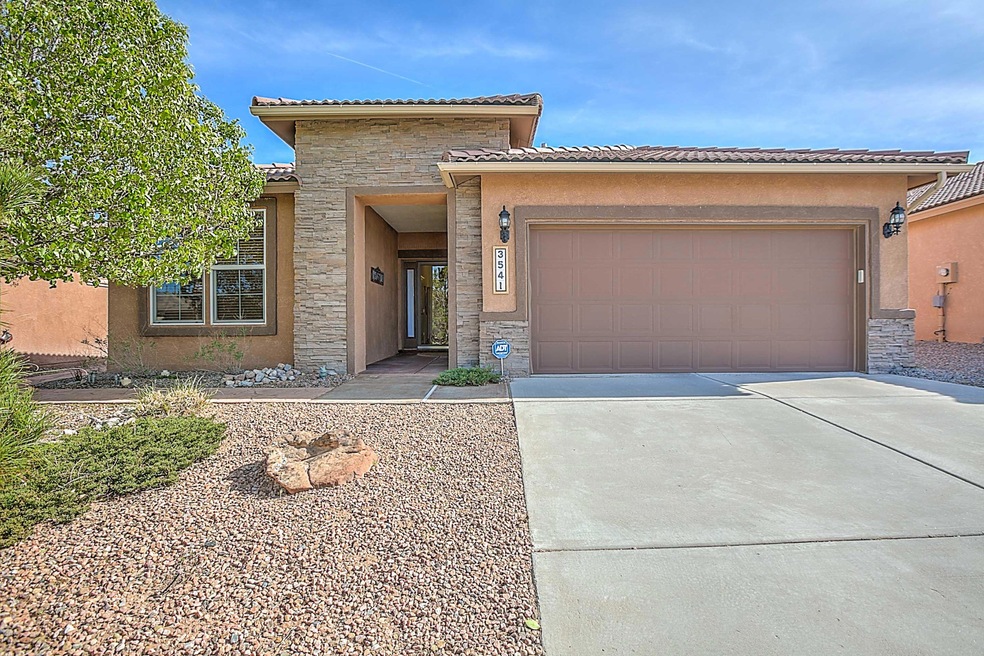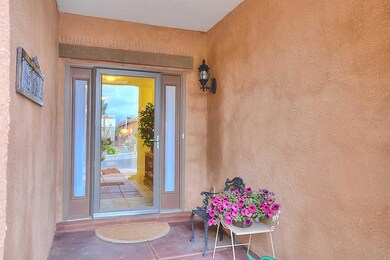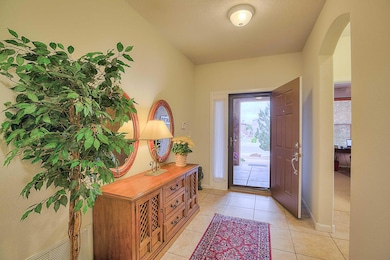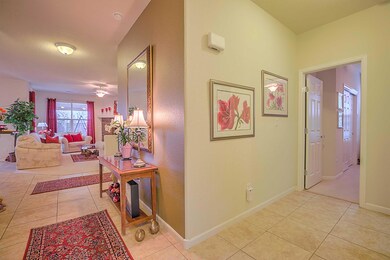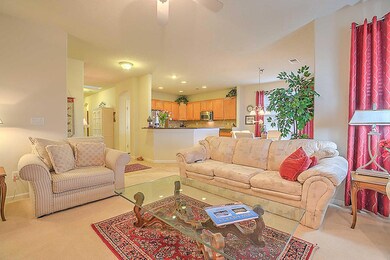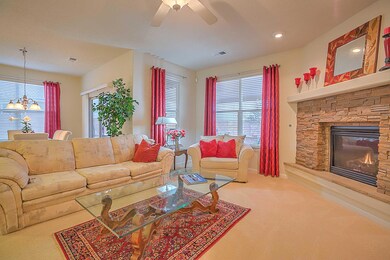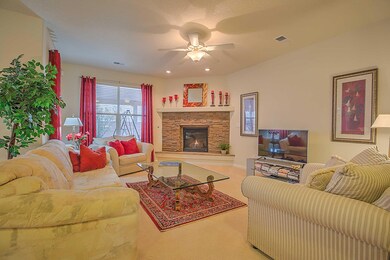
3541 N Pole Loop NE Rio Rancho, NM 87144
Estimated Value: $360,000 - $405,000
Highlights
- Wooded Lot
- Cathedral Ceiling
- Attic
- Sandia Vista Elementary School Rated A-
- Spanish Architecture
- Private Yard
About This Home
As of June 2016Gorgeous and Exceptionally Maintained Home located in a very Desirable Neighborhood. The home features 4 bedrooms, 2 baths and many newer amenities. The master suite is privately situated with its own bathroom, walkin closet and double vanity. The Open Floorplan features a great room with a corner gas log fireplace, dining area and you may experience the joy of cooking in the fully equipped kitchen with stainless steel appliances, lovely cabinetry, pantry and breakfast bar. The sliders lead to the private backyard with a large covered patio, Majestic Views of the mountain, a corner waterfall with a colorful palette of flowers and a beautifully groomed lawn. Tastefully decorated and ready to move into. A Full Home Inspection with Amerispec Inspection Company has been completed. Shows AAAA!
Last Agent to Sell the Property
Re/Max Alliance, REALTORS License #34254 Listed on: 03/30/2016

Last Buyer's Agent
Melissa Brinsfield
ERA Sellers & Buyers Real Esta
Home Details
Home Type
- Single Family
Est. Annual Taxes
- $2,435
Year Built
- Built in 2007
Lot Details
- 6,098 Sq Ft Lot
- West Facing Home
- Landscaped
- Sprinklers on Timer
- Wooded Lot
- Private Yard
HOA Fees
- $462 Monthly HOA Fees
Parking
- 2 Car Attached Garage
- Garage Door Opener
Home Design
- Spanish Architecture
- Planned Development
- Frame Construction
- Pitched Roof
- Tile Roof
- Stucco
Interior Spaces
- 1,874 Sq Ft Home
- Property has 1 Level
- Cathedral Ceiling
- Ceiling Fan
- Skylights
- Fireplace Features Blower Fan
- Gas Log Fireplace
- Double Pane Windows
- Insulated Windows
- Entrance Foyer
- Washer and Gas Dryer Hookup
- Attic
Kitchen
- Breakfast Bar
- Self-Cleaning Oven
- Free-Standing Gas Range
- Microwave
- Dishwasher
- Disposal
- Instant Hot Water
Flooring
- CRI Green Label Plus Certified Carpet
- Tile
Bedrooms and Bathrooms
- 4 Bedrooms
- Walk-In Closet
- 2 Full Bathrooms
- Dual Sinks
- Garden Bath
- Separate Shower
Home Security
- Home Security System
- Fire and Smoke Detector
Outdoor Features
- Covered patio or porch
Schools
- Sandia Vista Elementary School
- Mountain View Middle School
- Rio Rancho High School
Utilities
- Refrigerated Cooling System
- Forced Air Heating System
- Heating System Uses Natural Gas
- High Speed Internet
- Cable TV Available
Community Details
- Association fees include common areas
- Built by Pulte
- Lomas Encantadas Unit 3A Subdivision
Listing and Financial Details
- Assessor Parcel Number 1017073383455
Ownership History
Purchase Details
Home Financials for this Owner
Home Financials are based on the most recent Mortgage that was taken out on this home.Purchase Details
Home Financials for this Owner
Home Financials are based on the most recent Mortgage that was taken out on this home.Similar Homes in Rio Rancho, NM
Home Values in the Area
Average Home Value in this Area
Purchase History
| Date | Buyer | Sale Price | Title Company |
|---|---|---|---|
| Hernandez Lawrence C | -- | First American Title Insurance | |
| Hernandez Lawrence C | -- | Fidelity Natl Title Ins Co |
Mortgage History
| Date | Status | Borrower | Loan Amount |
|---|---|---|---|
| Open | Hernandez Lawrence C | $339,857 | |
| Previous Owner | Hernandez Lawrence C | $246,887 |
Property History
| Date | Event | Price | Change | Sq Ft Price |
|---|---|---|---|---|
| 06/01/2016 06/01/16 | Sold | -- | -- | -- |
| 04/17/2016 04/17/16 | Pending | -- | -- | -- |
| 03/30/2016 03/30/16 | For Sale | $239,000 | -- | $128 / Sq Ft |
Tax History Compared to Growth
Tax History
| Year | Tax Paid | Tax Assessment Tax Assessment Total Assessment is a certain percentage of the fair market value that is determined by local assessors to be the total taxable value of land and additions on the property. | Land | Improvement |
|---|---|---|---|---|
| 2024 | $2,558 | $78,265 | $10,778 | $67,487 |
| 2023 | $2,558 | $75,986 | $9,879 | $66,107 |
| 2022 | $2,477 | $73,773 | $9,000 | $64,773 |
| 2021 | $2,452 | $71,624 | $9,000 | $62,624 |
| 2020 | $2,374 | $69,538 | $0 | $0 |
| 2019 | $2,314 | $67,513 | $0 | $0 |
| 2018 | $2,242 | $69,360 | $0 | $0 |
| 2017 | $2,213 | $69,360 | $0 | $0 |
| 2016 | $2,519 | $66,383 | $0 | $0 |
| 2014 | $2,435 | $66,383 | $0 | $0 |
| 2013 | -- | $64,383 | $9,000 | $55,383 |
Agents Affiliated with this Home
-
Yvonne Gonzales

Seller's Agent in 2016
Yvonne Gonzales
RE/MAX
(505) 688-2534
38 Total Sales
-
M
Buyer's Agent in 2016
Melissa Brinsfield
ERA Sellers & Buyers Real Esta
Map
Source: Southwest MLS (Greater Albuquerque Association of REALTORS®)
MLS Number: 862383
APN: 1-017-073-383-455
- 6923 Wrangell Loop NE
- 7217 Skagway Dr NE
- 7110 Wasilla Dr NE
- 7229 Skagway Dr NE
- 7227 Wasilla Dr NE
- 6247 Kalgan Rd NE
- 7125 Napoleon Rd NE
- 7117 Napoleon Rd NE
- 3408 Demaveno Rd NE
- 7103 Wrangell Loop NE
- 0 Hapsburg Rd NE Unit 1083666
- 6952 Napoleon Rd NE
- 6816 Nagoya Rd NE
- 7241 Aldan Dr NE
- 1440 Calle Cielo Vista
- 7006 Overview Rd NE
- 6873 Cleary Loop NE
- 6816 Cleary Loop NE
- 6858 Cleary Loop NE
- 6841 Cleary Loop NE
- 3541 N Pole Loop NE
- 3537 N Pole Loop NE
- 3545 North Pole Loop NE
- 3533 N Pole Loop NE
- 3549 North Pole Loop NE
- 3540 North Pole Loop NE
- 3529 N Pole Loop NE
- 3536 N Pole Loop NE
- 3532 N Pole Loop NE
- 3605 North Pole Loop NE
- 3525 N Pole Loop NE
- 3528 N Pole Loop NE
- 3609 N Pole Loop NE
- 3613 North Pole Loop NE
- 3521 N Pole Loop NE
- 3524 N Pole Loop NE
- 6905 Nacelle Rd NE
- 6901 Nacelle Rd NE
- 3617 N Pole Loop NE
- 7105 Skagway Dr NE
