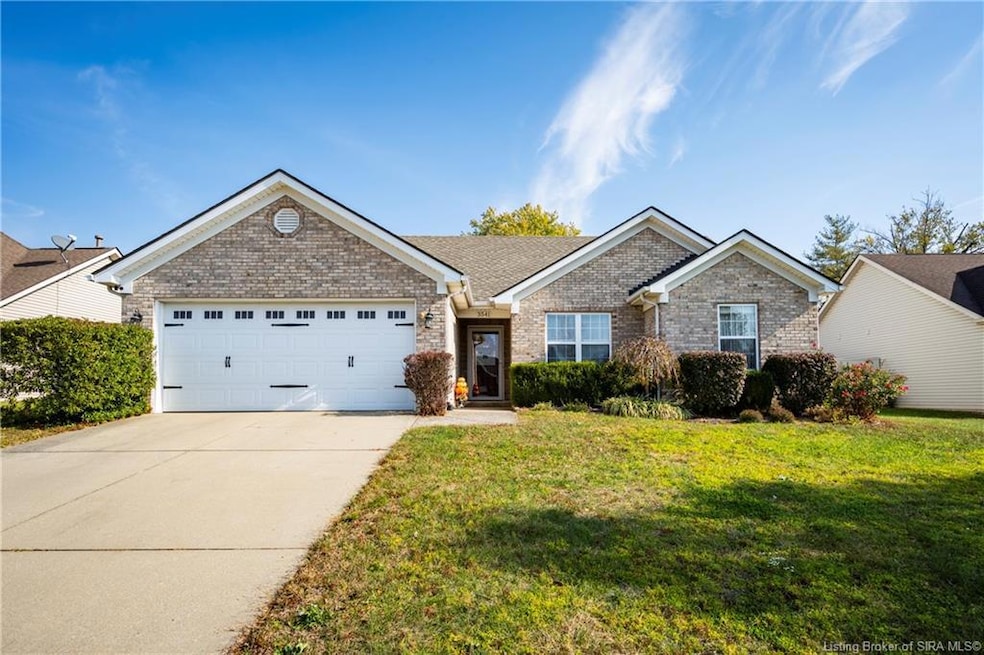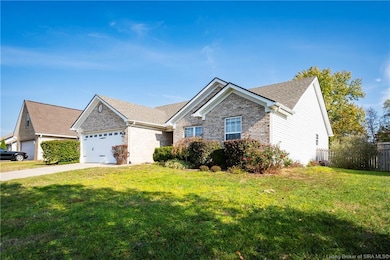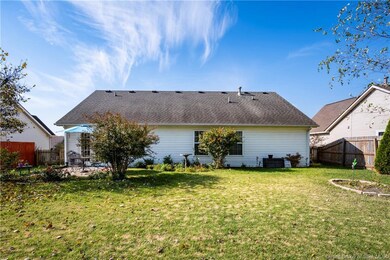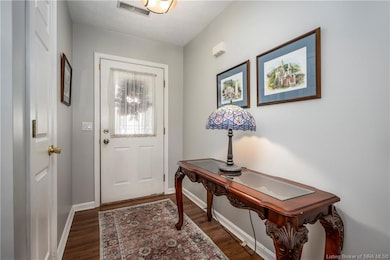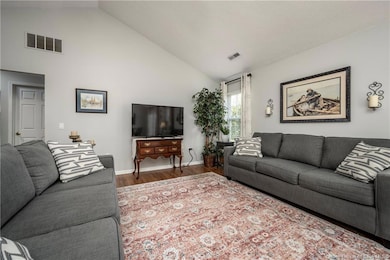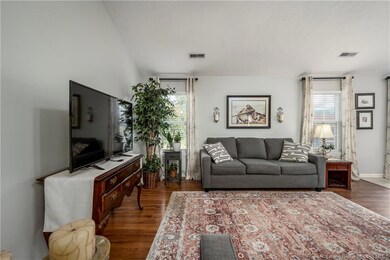
3541 Peach Tree St Jeffersonville, IN 47130
Highlights
- Home Theater
- Cathedral Ceiling
- Porch
- Open Floorplan
- Thermal Windows
- 2 Car Attached Garage
About This Home
As of January 2025Looking for that perfect starter home or want to downsize, this 1,428 sq. ft home shows pride of ownership. Built in 2003 with segregated bedrooms & open floor plan w/breakfast bar & pantry all new kitchen appliances and quartz countertop. The oversized main bedroom is beautiful w/tray ceilings, ensuite bathroom w/walk in closet. The smaller bedroom also have vaulted ceilings. The sliding glass doors lead out to an oversized backyard w/privacy fencing & nice landscaping. There is a patio for enjoying nice evenings. The owner has landscaped all sides of the yard. All interior floors are either vinyl plank or tile. NO CARPET ! Call your moving van and move right in. All offers must include a pre-qual letter, if schools, and/or sq. footage is important, buyer to verify. The property taxes may change for buyers. Inspections welcome, being sold AS-IS.
Last Agent to Sell the Property
Lopp Real Estate Brokers License #RB14041563 Listed on: 10/30/2024
Co-Listed By
Schuler Bauer Real Estate Services ERA Powered (N License #RB14040211
Home Details
Home Type
- Single Family
Est. Annual Taxes
- $1,986
Year Built
- Built in 2003
Lot Details
- 10,019 Sq Ft Lot
- Lot Dimensions are 70 x 143
- Property is zoned Agri/ Residential
Parking
- 2 Car Attached Garage
- Front Facing Garage
- Garage Door Opener
- Driveway
Home Design
- Slab Foundation
- Frame Construction
- Vinyl Siding
- Radon Mitigation System
Interior Spaces
- 1,428 Sq Ft Home
- 1-Story Property
- Open Floorplan
- Cathedral Ceiling
- Thermal Windows
- Blinds
- Entrance Foyer
- Home Theater
- Utility Room
Kitchen
- Eat-In Kitchen
- Breakfast Bar
- Oven or Range
- Microwave
- Dishwasher
- Kitchen Island
- Disposal
Bedrooms and Bathrooms
- 3 Bedrooms
- Walk-In Closet
- 2 Full Bathrooms
- Ceramic Tile in Bathrooms
Outdoor Features
- Patio
- Porch
Utilities
- Forced Air Heating and Cooling System
- Natural Gas Water Heater
Listing and Financial Details
- Assessor Parcel Number 102103500859000900
Ownership History
Purchase Details
Similar Homes in the area
Home Values in the Area
Average Home Value in this Area
Purchase History
| Date | Type | Sale Price | Title Company |
|---|---|---|---|
| Quit Claim Deed | -- | None Available |
Property History
| Date | Event | Price | Change | Sq Ft Price |
|---|---|---|---|---|
| 01/09/2025 01/09/25 | Sold | $255,000 | -1.0% | $179 / Sq Ft |
| 12/07/2024 12/07/24 | Pending | -- | -- | -- |
| 11/25/2024 11/25/24 | Price Changed | $257,500 | -1.0% | $180 / Sq Ft |
| 10/30/2024 10/30/24 | For Sale | $260,000 | +5.3% | $182 / Sq Ft |
| 07/01/2022 07/01/22 | Sold | $247,000 | -0.8% | $173 / Sq Ft |
| 05/16/2022 05/16/22 | Pending | -- | -- | -- |
| 05/13/2022 05/13/22 | For Sale | $248,900 | -- | $174 / Sq Ft |
Tax History Compared to Growth
Tax History
| Year | Tax Paid | Tax Assessment Tax Assessment Total Assessment is a certain percentage of the fair market value that is determined by local assessors to be the total taxable value of land and additions on the property. | Land | Improvement |
|---|---|---|---|---|
| 2024 | $1,986 | $228,700 | $32,100 | $196,600 |
| 2023 | $1,986 | $211,100 | $37,700 | $173,400 |
| 2022 | $1,914 | $191,400 | $37,700 | $153,700 |
| 2021 | $3,066 | $153,300 | $30,900 | $122,400 |
| 2020 | $1,495 | $146,100 | $24,000 | $122,100 |
| 2019 | $1,377 | $134,300 | $24,000 | $110,300 |
| 2018 | $1,290 | $125,600 | $24,000 | $101,600 |
| 2017 | $1,208 | $117,400 | $24,000 | $93,400 |
| 2016 | $1,121 | $113,000 | $24,000 | $89,000 |
| 2014 | $1,233 | $119,900 | $24,000 | $95,900 |
| 2013 | -- | $117,800 | $24,000 | $93,800 |
Agents Affiliated with this Home
-
Tammy Hogan

Seller's Agent in 2025
Tammy Hogan
Lopp Real Estate Brokers
(502) 386-2493
12 in this area
166 Total Sales
-
Sharon Poindexter

Seller Co-Listing Agent in 2025
Sharon Poindexter
Schuler Bauer Real Estate Services ERA Powered (N
(812) 896-4860
4 in this area
52 Total Sales
-
Aubrey Bonham

Buyer's Agent in 2025
Aubrey Bonham
RE/MAX
(502) 593-1929
22 in this area
110 Total Sales
-

Seller's Agent in 2022
Angela Speth
RE/MAX
(812) 987-7343
Map
Source: Southern Indiana REALTORS® Association
MLS Number: 2024011917
APN: 10-21-03-500-859.000-009
- 4218 Mary Emma Dr
- 0 Coopers Ln
- 4135 Uhl Dr Unit 55
- 6556 Abney Ct
- 6561 Abney Ct
- 4169 Laverne Way
- 4171 Laverne Way
- 0 Bent Grass Ln
- 4018 Williams Crossing Way
- 3409 Stenger Ln
- 4176 Heitz Ave
- 4033 Williams Crossing Way Unit 301
- 3923 Wheat Ave
- 3115 Wheatfield Blvd
- 4704 Slone Dr
- 4506 Viola Dr
- 4243 Limestone Trace
- 0 Hamburg Pike
- 4692 Red Tail Ridge
- 2784 Abby Woods Dr Unit Lot 41
